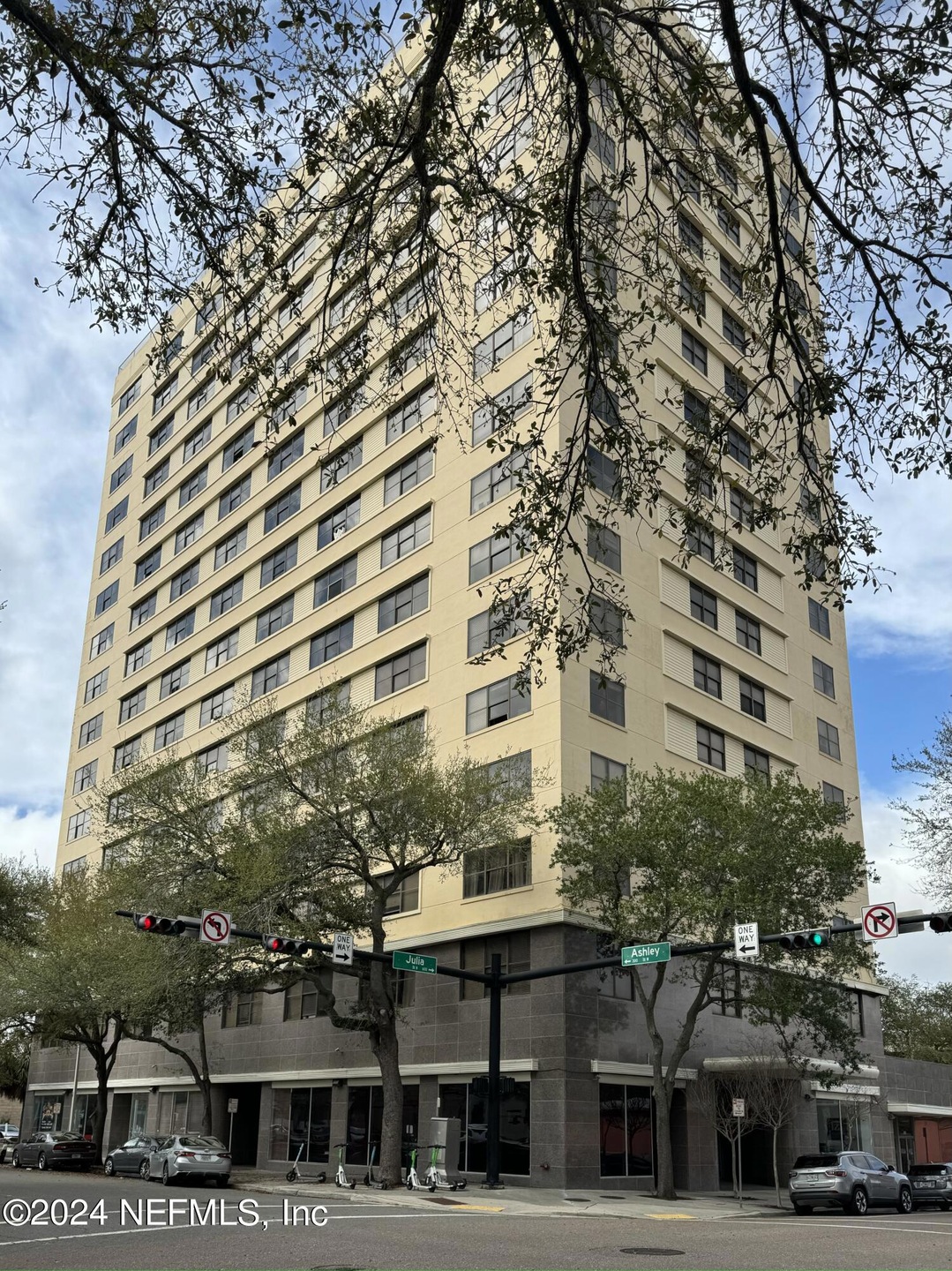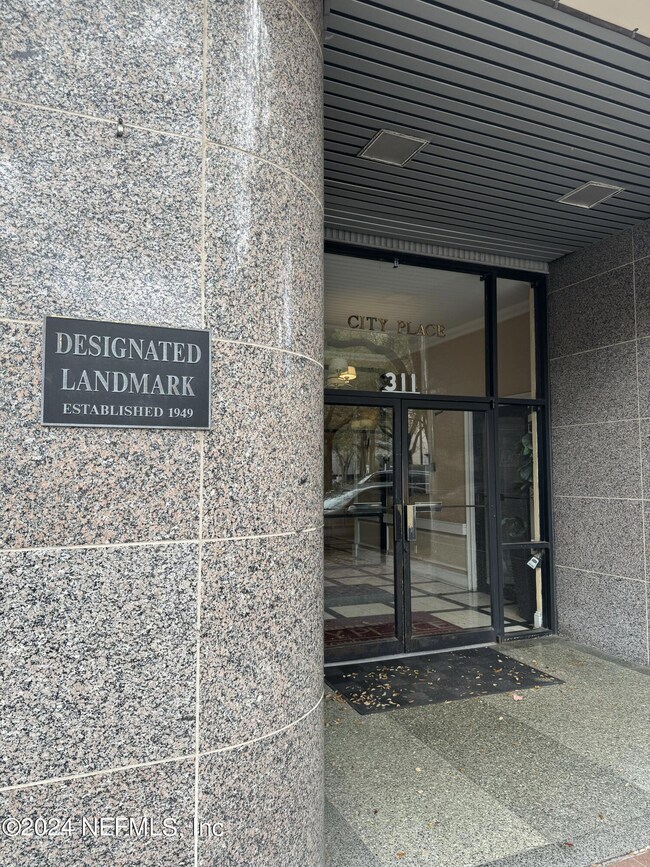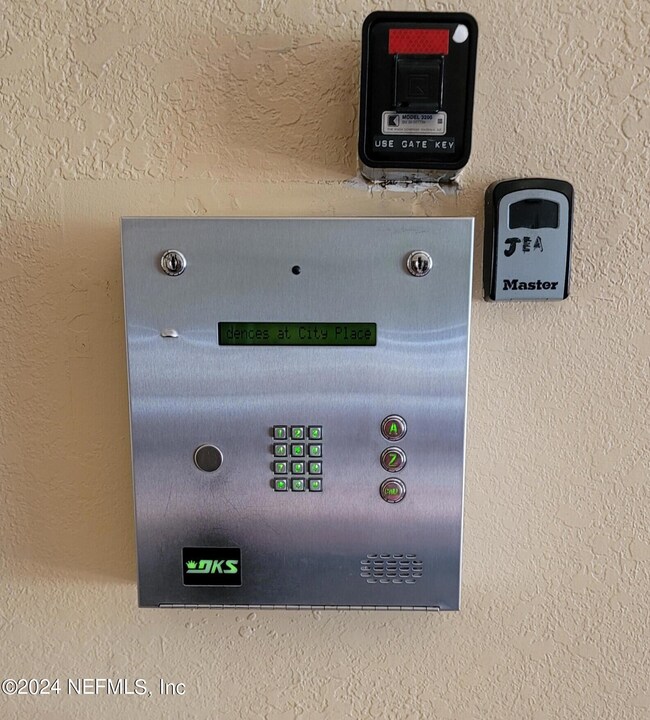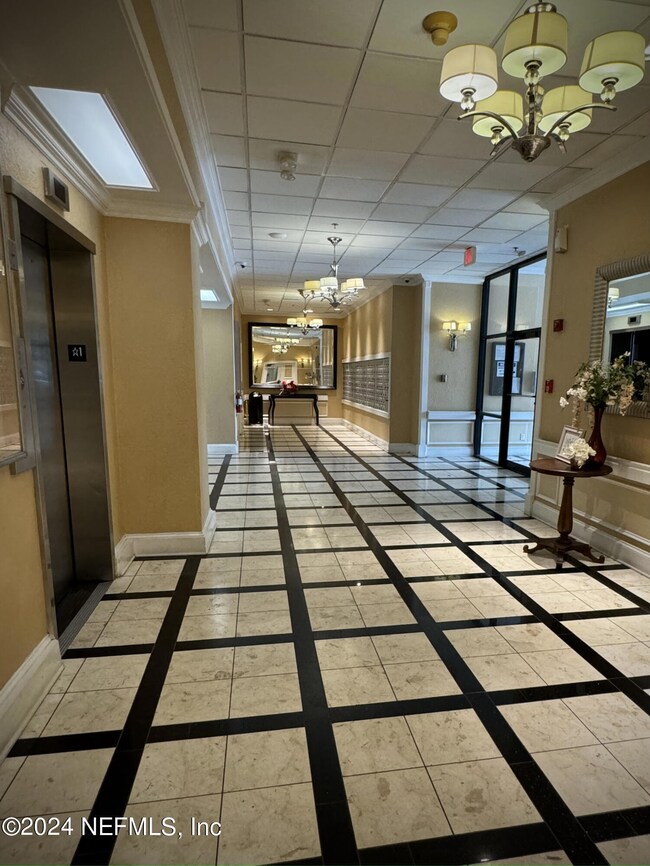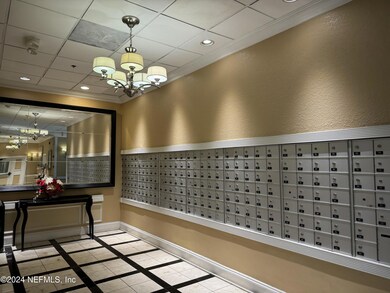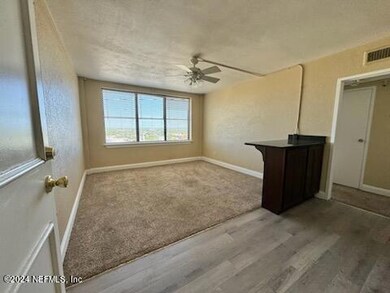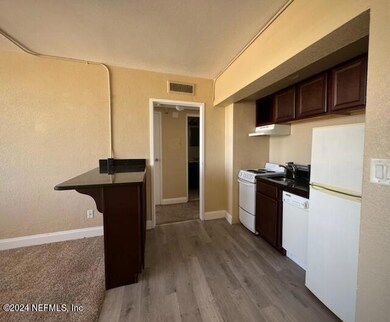
Residences at City Place 311 W Ashley St Unit 1703 Jacksonville, FL 32202
Downtown/Riverfront Neighborhood
1
Bed
1
Bath
456
Sq Ft
$295/mo
HOA Fee
Highlights
- Intercom to Front Desk
- 3-minute walk to Rosa L. Parks/Fccj
- Central Heating and Cooling System
- City View
- Eat-In Kitchen
- Ceiling Fan
About This Home
As of May 2024*Cash Only* Penthouse unit with incredible Springfield views! Nice one bedroom unit with double closet, cherry kitchen cabinets, black granite countertops and breakfast bar, Walk, bike or rent a scooter to local eateries, nightlife, parks, the baseball or football stadium. Amenities include downstairs office space, pool table, gym and on site laundry room! Schedule an appointment to see today.
Property Details
Home Type
- Condominium
Est. Annual Taxes
- $1,295
Year Built
- Built in 1949
HOA Fees
- $295 Monthly HOA Fees
Home Design
- Block Exterior
Interior Spaces
- 456 Sq Ft Home
- 1-Story Property
- Ceiling Fan
Kitchen
- Eat-In Kitchen
- Breakfast Bar
- Electric Oven
- Electric Range
- Dishwasher
- Disposal
Flooring
- Carpet
- Laminate
Bedrooms and Bathrooms
- 1 Bedroom
- 1 Full Bathroom
- Bathtub and Shower Combination in Primary Bathroom
Home Security
Parking
- On-Street Parking
- Parking Lot
- Off-Street Parking
- Unassigned Parking
Utilities
- Central Heating and Cooling System
Listing and Financial Details
- Assessor Parcel Number 0739030420
Community Details
Overview
- Association fees include pest control, security, water
- Residences At City Place Subdivision
Additional Features
- Intercom to Front Desk
- Fire Sprinkler System
Map
About Residences at City Place
Create a Home Valuation Report for This Property
The Home Valuation Report is an in-depth analysis detailing your home's value as well as a comparison with similar homes in the area
Home Values in the Area
Average Home Value in this Area
Property History
| Date | Event | Price | Change | Sq Ft Price |
|---|---|---|---|---|
| 03/27/2025 03/27/25 | Price Changed | $1,275 | -5.6% | $13 / Sq Ft |
| 02/04/2025 02/04/25 | For Rent | $1,350 | 0.0% | -- |
| 05/17/2024 05/17/24 | Sold | $100,000 | -4.7% | $219 / Sq Ft |
| 05/02/2024 05/02/24 | Pending | -- | -- | -- |
| 03/19/2024 03/19/24 | Price Changed | $104,900 | -4.5% | $230 / Sq Ft |
| 03/14/2024 03/14/24 | For Sale | $109,900 | -- | $241 / Sq Ft |
Source: realMLS (Northeast Florida Multiple Listing Service)
Tax History
| Year | Tax Paid | Tax Assessment Tax Assessment Total Assessment is a certain percentage of the fair market value that is determined by local assessors to be the total taxable value of land and additions on the property. | Land | Improvement |
|---|---|---|---|---|
| 2024 | $1,295 | $86,500 | -- | $86,500 |
| 2023 | $1,295 | $86,500 | $0 | $86,500 |
| 2022 | $1,046 | $67,500 | $0 | $67,500 |
| 2021 | $922 | $59,500 | $0 | $59,500 |
| 2020 | $879 | $59,500 | $0 | $59,500 |
| 2019 | $759 | $45,000 | $0 | $45,000 |
| 2018 | $713 | $43,000 | $0 | $43,000 |
| 2017 | $684 | $43,000 | $0 | $43,000 |
| 2016 | $582 | $31,000 | $0 | $0 |
| 2015 | $564 | $31,360 | $0 | $0 |
| 2014 | $509 | $26,880 | $0 | $0 |
Source: Public Records
Mortgage History
| Date | Status | Loan Amount | Loan Type |
|---|---|---|---|
| Previous Owner | $61,919 | New Conventional | |
| Previous Owner | $67,500 | Unknown |
Source: Public Records
Deed History
| Date | Type | Sale Price | Title Company |
|---|---|---|---|
| Warranty Deed | $100,000 | Premier Title Partners St Augu | |
| Special Warranty Deed | $75,000 | Kaizen & Vazquez Title Inc |
Source: Public Records
Similar Homes in Jacksonville, FL
Source: realMLS (Northeast Florida Multiple Listing Service)
MLS Number: 2014078
APN: 073903-0420
Nearby Homes
- 311 W Ashley St Unit 604
- 311 W Ashley St Unit 1408
- 311 W Ashley St Unit 1208
- 311 W Ashley St Unit 1604
- 311 W Ashley St Unit 806
- 3041 Fiera Vista Dr
- 0 W Duval St Unit 2077548
- 0 E State St
- 136 Phelps St
- 334 E Ashley St
- 173 Barstow Place
- 171 Barstow Place Unit LOT 71
- 163 Barstow Place Unit LOT 69
- 111 E 1st St Unit 43
- 111 E 1st St Unit 13
- 111 E 1st St Unit 10
- 1063 Farwell St Unit LOT 13
- 301 E Bay St Unit 405
- 1343 N Pearl St
- 1057 Farwell St
