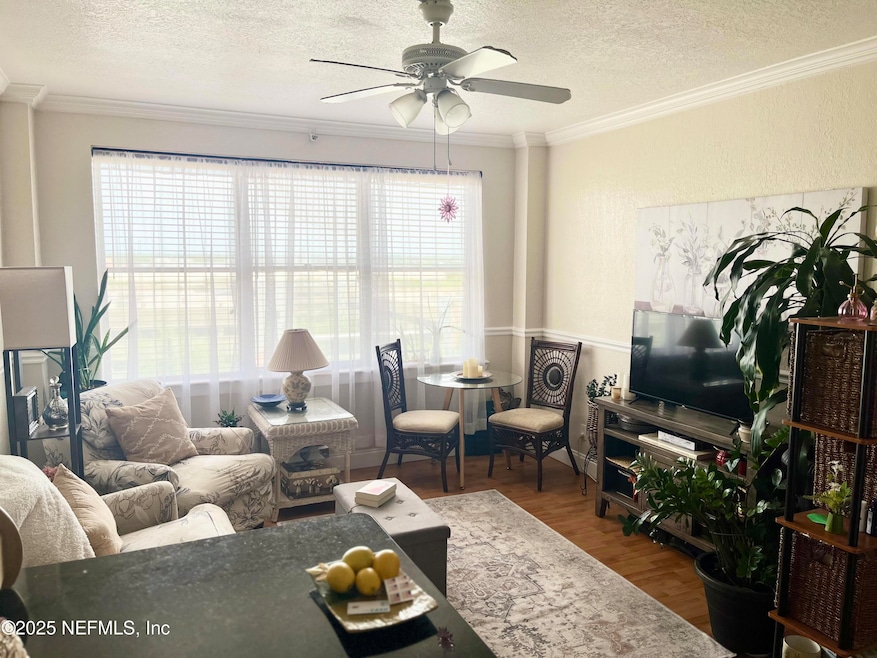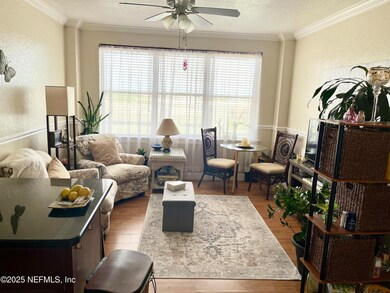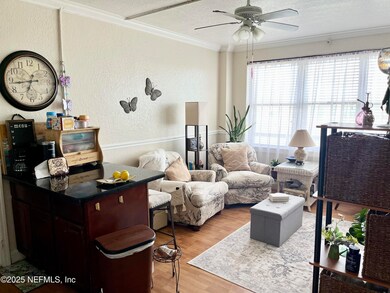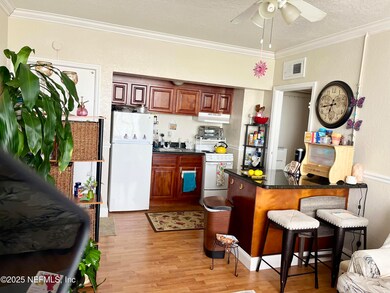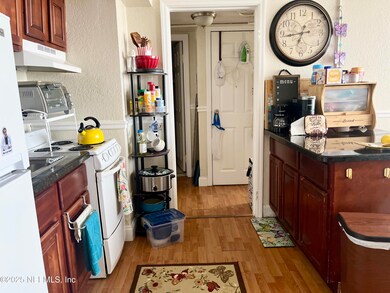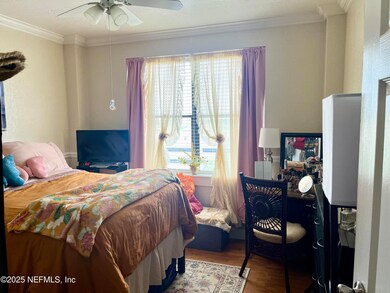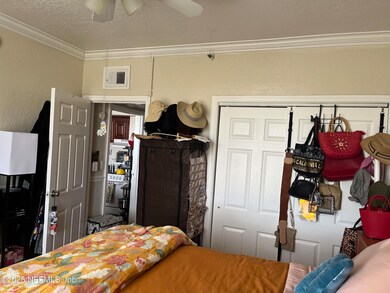
Residences at City Place 311 W Ashley St Unit 604 Jacksonville, FL 32202
Downtown/Riverfront NeighborhoodEstimated payment $998/month
Highlights
- Fitness Center
- 3-minute walk to Rosa L. Parks/Fccj
- Elevator
- Security Service
- Wood Flooring
- Breakfast Bar
About This Home
Cozy 6th floor one bedroom with steady rental income. This unit has wood laminate flooring, cherry wood kitchen cabinets w/ granite countertop and breakfast bar with additional cabinet space. Located in a 17 story high-rise with 3 elevators, fitness room, laundry lounge, restaurant and clubroom w/ free wifi. The building is within walking distance to several attractions, eateries, theatres and museums and the Peal Street District development that will boast several blocks of shopping and outdoor attractions.
Property Details
Home Type
- Condominium
Est. Annual Taxes
- $1,311
Year Built
- Built in 1949
HOA Fees
- $389 Monthly HOA Fees
Interior Spaces
- 456 Sq Ft Home
- 1-Story Property
- Ceiling Fan
Kitchen
- Breakfast Bar
- Electric Oven
- Electric Range
Flooring
- Wood
- Laminate
Bedrooms and Bathrooms
- 1 Bedroom
- 1 Full Bathroom
Home Security
Parking
- Garage
- On-Street Parking
- Off-Street Parking
Utilities
- Central Air
- Heat Pump System
Listing and Financial Details
- Assessor Parcel Number 0739030148
Community Details
Overview
- Association fees include insurance, pest control, security, sewer, water
- Residences At City Place Subdivision
Amenities
- Laundry Facilities
- Elevator
Recreation
Security
- Security Service
- Fire and Smoke Detector
- Fire Sprinkler System
Map
About Residences at City Place
Home Values in the Area
Average Home Value in this Area
Tax History
| Year | Tax Paid | Tax Assessment Tax Assessment Total Assessment is a certain percentage of the fair market value that is determined by local assessors to be the total taxable value of land and additions on the property. | Land | Improvement |
|---|---|---|---|---|
| 2024 | $1,247 | $78,500 | -- | $78,500 |
| 2023 | $1,247 | $78,500 | $0 | $78,500 |
| 2022 | $1,007 | $60,000 | $0 | $60,000 |
| 2021 | $852 | $47,000 | $0 | $47,000 |
| 2020 | $809 | $47,000 | $0 | $47,000 |
| 2019 | $763 | $45,000 | $0 | $45,000 |
| 2018 | $716 | $43,000 | $0 | $43,000 |
| 2017 | $687 | $43,000 | $0 | $43,000 |
| 2016 | $585 | $31,000 | $0 | $0 |
| 2015 | $545 | $28,280 | $0 | $0 |
| 2014 | $492 | $24,240 | $0 | $0 |
Property History
| Date | Event | Price | Change | Sq Ft Price |
|---|---|---|---|---|
| 04/26/2025 04/26/25 | For Sale | $89,900 | -- | $197 / Sq Ft |
Deed History
| Date | Type | Sale Price | Title Company |
|---|---|---|---|
| Warranty Deed | $20,000 | Classic Title & Abstract Inc | |
| Special Warranty Deed | $49,900 | Kaizen & Vazquez Title Inc |
Mortgage History
| Date | Status | Loan Amount | Loan Type |
|---|---|---|---|
| Previous Owner | $15,000 | Future Advance Clause Open End Mortgage |
Similar Homes in Jacksonville, FL
Source: realMLS (Northeast Florida Multiple Listing Service)
MLS Number: 2084037
APN: 073903-0148
- 311 W Ashley St Unit 1408
- 311 W Ashley St Unit 1208
- 311 W Ashley St Unit 1604
- 311 W Ashley St Unit 806
- 3041 Fiera Vista Dr
- 0 W Duval St Unit 2077548
- 0 E State St
- 136 Phelps St
- 334 E Ashley St
- 173 Barstow Place
- 171 Barstow Place Unit LOT 71
- 163 Barstow Place Unit LOT 69
- 111 E 1st St Unit 43
- 111 E 1st St Unit 13
- 111 E 1st St Unit 10
- 1063 Farwell St Unit LOT 13
- 301 E Bay St Unit 405
- 1343 N Pearl St
- 1057 Farwell St
- 181 Barstow Place
