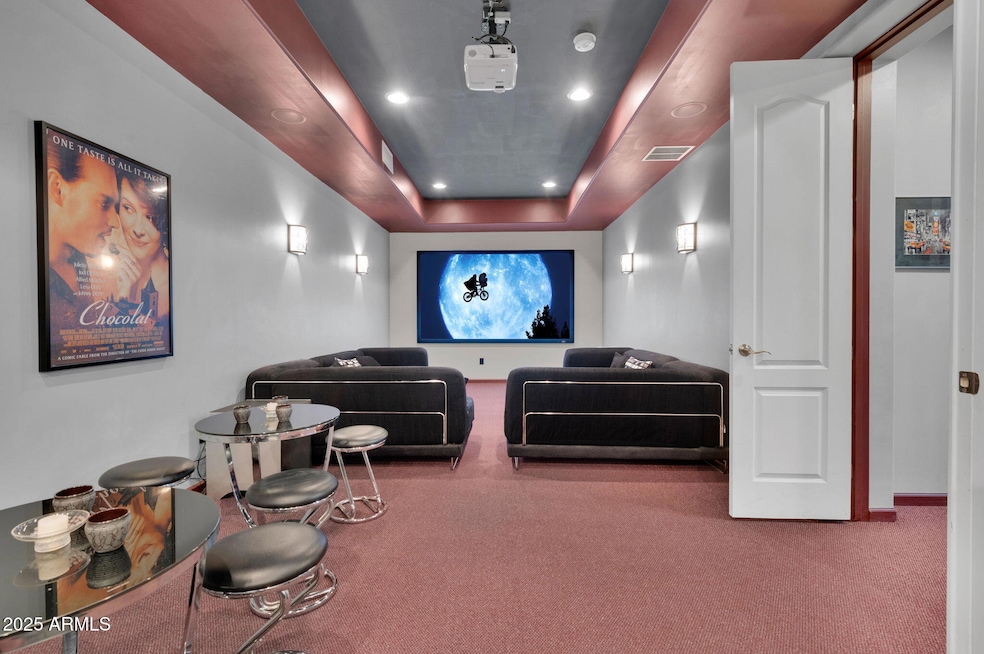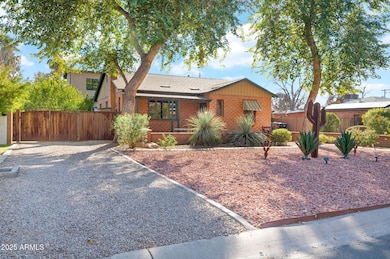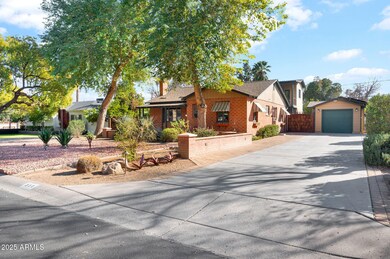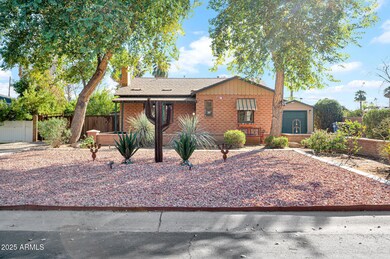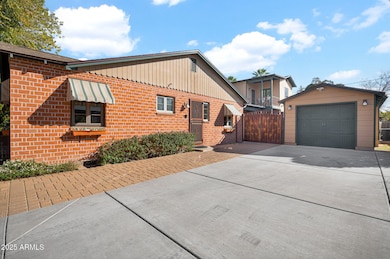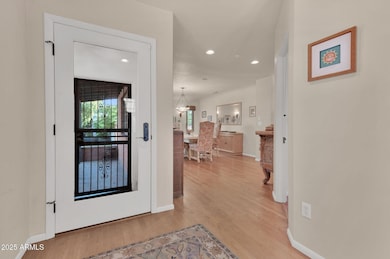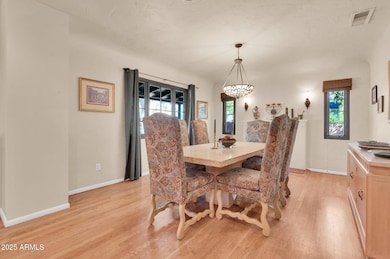
311 W Georgia Ave Phoenix, AZ 85013
Uptown Phoenix NeighborhoodHighlights
- Guest House
- Heated Pool
- Vaulted Ceiling
- Madison Richard Simis School Rated A-
- RV Gated
- Main Floor Primary Bedroom
About This Home
As of March 2025Ideally located in the highly sought after Medlock Place Historic Neighborhood in North Central Phoenix, this one of a kind home embodies the confluence of historic and modern. Entering through the 1940 portion of the home, you are greeted by the large and warm formal dining room. Passing further into the home, you are met with the expansive and purpose-built addition designed by historic preservation specialist, Architect Robert (Bob) Graham. The expansive kitchen features large island, gas cook-top, wine refrigerator, dining area, and plenty of storage. The generous primary suite is on the ground-level and exits privately to the pool. The second floor features two bedrooms, a full Jack-and-Jill bathroom, family room area, and balcony with neighborhood views. Exceedingly rare for the area, this home has a full basement, including theater room and workout area. Adding to the rarity, the detached garage features a fully provisioned guest house, perfect for multi-generational living or as an income producing unit. With too many upgrades to list, a few highlights include: fully owned 13kw solar energy system, updated HVAC units, new roof. From the cozy front patio, to the sun-washed courtyard, and from the pool to the garden/citrus grove area, the outdoor space embodies Floyd Medlock's original vision for the subdivision as "city conveniences with country delights." This is your opportunity to own one of the area's unique and functional historic neighborhood homes.
Home Details
Home Type
- Single Family
Est. Annual Taxes
- $7,340
Year Built
- Built in 1940
Lot Details
- 10,023 Sq Ft Lot
- Desert faces the front of the property
- Block Wall Fence
- Front and Back Yard Sprinklers
- Sprinklers on Timer
- Private Yard
Parking
- 2 Car Garage
- 5 Carport Spaces
- Side or Rear Entrance to Parking
- RV Gated
Home Design
- Designed by Bob Graham Architects
- Brick Exterior Construction
- Wood Frame Construction
- Composition Roof
Interior Spaces
- 3,640 Sq Ft Home
- 2-Story Property
- Vaulted Ceiling
- Ceiling Fan
- Skylights
- Finished Basement
- Basement Fills Entire Space Under The House
Kitchen
- Eat-In Kitchen
- Gas Cooktop
- Built-In Microwave
- Kitchen Island
- Granite Countertops
Bedrooms and Bathrooms
- 4 Bedrooms
- Primary Bedroom on Main
- Primary Bathroom is a Full Bathroom
- 4.5 Bathrooms
Pool
- Heated Pool
- Solar Heated Pool
- Pool Pump
- Diving Board
Schools
- Madison Richard Simis Elementary School
- Madison Meadows Middle School
- Central High School
Utilities
- Cooling Available
- Heating System Uses Natural Gas
Additional Features
- Balcony
- Guest House
Community Details
- No Home Owners Association
- Association fees include no fees
- South Orangewood Subdivision
Listing and Financial Details
- Tax Lot 5
- Assessor Parcel Number 162-27-017
Map
Home Values in the Area
Average Home Value in this Area
Property History
| Date | Event | Price | Change | Sq Ft Price |
|---|---|---|---|---|
| 03/28/2025 03/28/25 | Sold | $1,500,000 | -1.6% | $412 / Sq Ft |
| 02/06/2025 02/06/25 | For Sale | $1,525,000 | -- | $419 / Sq Ft |
Tax History
| Year | Tax Paid | Tax Assessment Tax Assessment Total Assessment is a certain percentage of the fair market value that is determined by local assessors to be the total taxable value of land and additions on the property. | Land | Improvement |
|---|---|---|---|---|
| 2025 | $7,340 | $59,096 | -- | -- |
| 2024 | $7,143 | $56,282 | -- | -- |
| 2023 | $7,143 | $81,130 | $16,220 | $64,910 |
| 2022 | $6,930 | $60,410 | $12,080 | $48,330 |
| 2021 | $6,990 | $58,800 | $11,760 | $47,040 |
| 2020 | $6,881 | $57,370 | $11,470 | $45,900 |
| 2019 | $6,730 | $53,270 | $10,650 | $42,620 |
| 2018 | $6,565 | $47,870 | $9,570 | $38,300 |
| 2017 | $6,256 | $45,050 | $9,010 | $36,040 |
| 2016 | $6,040 | $40,580 | $8,110 | $32,470 |
| 2015 | $2,805 | $18,140 | $3,625 | $14,515 |
Mortgage History
| Date | Status | Loan Amount | Loan Type |
|---|---|---|---|
| Previous Owner | $403,000 | New Conventional | |
| Previous Owner | $413,300 | New Conventional | |
| Previous Owner | $417,000 | Unknown | |
| Previous Owner | $120,700 | Credit Line Revolving | |
| Previous Owner | $415,500 | Unknown | |
| Previous Owner | $245,000 | Fannie Mae Freddie Mac | |
| Previous Owner | $35,000 | Credit Line Revolving |
Deed History
| Date | Type | Sale Price | Title Company |
|---|---|---|---|
| Warranty Deed | $1,500,000 | Wfg National Title Insurance C | |
| Cash Sale Deed | $295,000 | First American Title Ins Co | |
| Warranty Deed | -- | -- |
Similar Homes in the area
Source: Arizona Regional Multiple Listing Service (ARMLS)
MLS Number: 6815026
APN: 162-27-017
- 5326 N 3rd Ave
- 412 W Vermont Ave
- 219 W Denton Ln
- 5354 N 2nd Dr
- 111 W Missouri Ave Unit e
- 5513 N 5th Dr
- 240 W Missouri Ave Unit 13
- 10 W Georgia Ave Unit 8
- 33 W Missouri Ave Unit 17
- 33 W Missouri Ave Unit 10
- 5522 N 4th Ave
- 37 W Medlock Dr
- 2 W Georgia Ave Unit 5
- 5330 N Central Ave Unit 3
- 77 E Missouri Ave Unit 7
- 220 W San Juan Ave
- 21 W Pasadena Ave Unit 2
- 654 W Camelback Rd Unit 13
- 1010 W Oregon Ave Unit 1
- 540 W Mariposa St Unit 9
