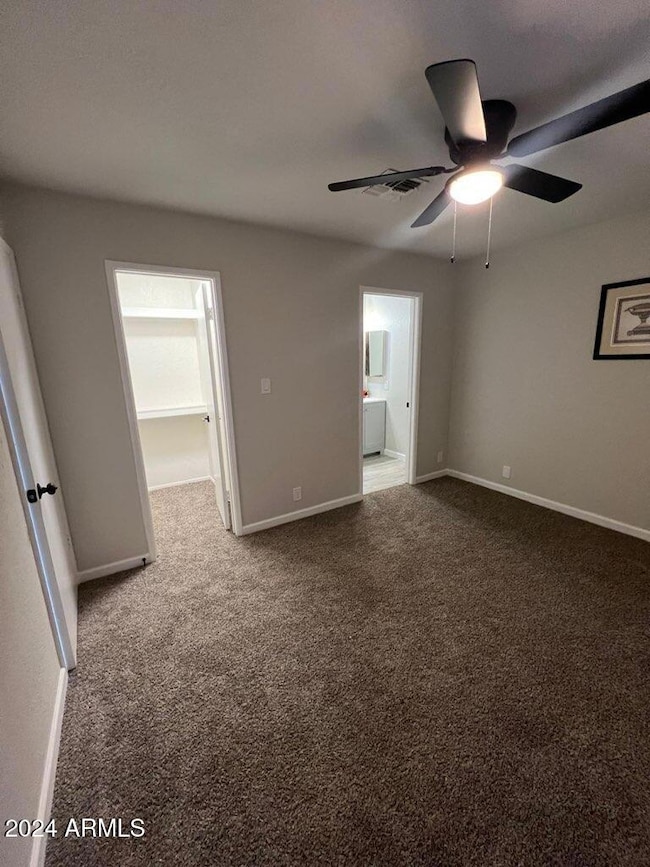
311 W Pontiac Dr Unit 8 Phoenix, AZ 85027
Happy Valley NeighborhoodEstimated payment $1,738/month
Highlights
- Heated Community Pool
- Cooling Available
- Patio Home
- Eat-In Kitchen
- Heating Available
- 1-Story Property
About This Home
Updated 2 Bdrm, 2 Bath Home, Covered Parking, Heated Pool and Spa, Gourmet Kitchen with New Cabinets, New Quartz Countertops, Stainless Steel Appliances, Tile Back Splash, New Plumbing and Electrical Fixtures and New Plank Tile Flooring. The Kitchen is open to the Great Room with New Plank Tile Floor with an Arcadia Door that leads out to Private Covered Patio. Master Bedroom has New Carpet, Paint and Fan/Light also an Arcadia Door that leads out to Private Patio. The Bathroom has a New Cabinet, New Quartz Countertop, New Sink, New Plumbing Fixtures and New Fans, New Electrical and Plumbing Fixtures throughout the Home, New Interior Paint. There are Plenty of Stores, Restaurants, Entertainment and Malls in the Area. 30 Minutes to Downtown Phoenix, Scottsdale and the Airport
Home Details
Home Type
- Single Family
Est. Annual Taxes
- $461
Year Built
- Built in 1982
Lot Details
- 1,108 Sq Ft Lot
- Desert faces the front of the property
- Block Wall Fence
HOA Fees
- $165 Monthly HOA Fees
Parking
- 1 Carport Space
Home Design
- Patio Home
- Wood Frame Construction
- Tile Roof
- Built-Up Roof
- Stucco
Interior Spaces
- 994 Sq Ft Home
- 1-Story Property
- Washer and Dryer Hookup
Kitchen
- Eat-In Kitchen
- Built-In Microwave
Bedrooms and Bathrooms
- 2 Bedrooms
- 2 Bathrooms
Schools
- Esperanza Elementary School
- Deer Valley Middle School
- Barry Goldwater High School
Utilities
- Cooling Available
- Heating Available
Listing and Financial Details
- Tax Lot 69
- Assessor Parcel Number 209-10-279-B
Community Details
Overview
- Association fees include sewer, ground maintenance, front yard maint, trash, water
- La Crescen Association, Phone Number (480) 941-1077
- La Crescenta Condominiums Subdivision
Recreation
- Heated Community Pool
- Community Spa
Map
Home Values in the Area
Average Home Value in this Area
Property History
| Date | Event | Price | Change | Sq Ft Price |
|---|---|---|---|---|
| 02/27/2025 02/27/25 | Price Changed | $275,000 | -1.4% | $277 / Sq Ft |
| 01/18/2025 01/18/25 | Price Changed | $279,000 | -1.8% | $281 / Sq Ft |
| 01/04/2025 01/04/25 | Price Changed | $284,000 | -0.4% | $286 / Sq Ft |
| 12/03/2024 12/03/24 | Price Changed | $285,000 | -1.4% | $287 / Sq Ft |
| 11/15/2024 11/15/24 | For Sale | $289,000 | -- | $291 / Sq Ft |
Similar Homes in Phoenix, AZ
Source: Arizona Regional Multiple Listing Service (ARMLS)
MLS Number: 6784839
- 409 W Pontiac Dr Unit 8
- 409 W Pontiac Dr Unit 7
- 501 W Hononegh Dr Unit 2
- 317 W Tonopah Dr Unit 2
- 238 W Marco Polo Rd
- 316 W Tonopah Dr Unit 3
- 20601 N 6th Dr
- 19645 N 3rd Ave Unit 3
- 402 W Mohawk Ln
- 156 W Mohawk Dr
- 321 W Ross Ave
- 414 W Piute Ave
- 20831 N 3rd Ave
- 1014 W Hononegh Dr
- 1219 W Marco Polo Rd
- 313 W Utopia Rd
- 19820 N 13th Ave Unit 282
- 19820 N 13th Ave Unit 169
- 19820 N 13th Ave Unit 241
- 19820 N 13th Ave Unit 277






