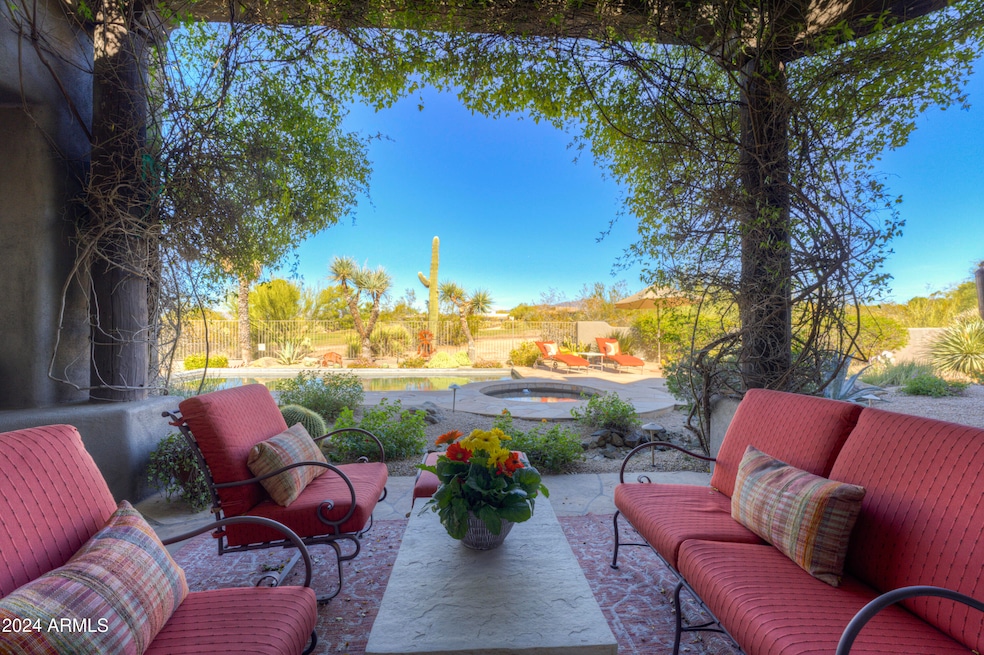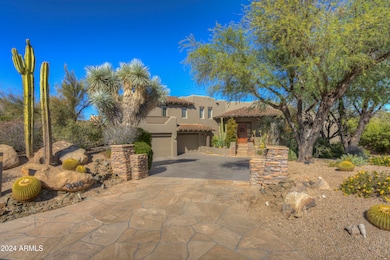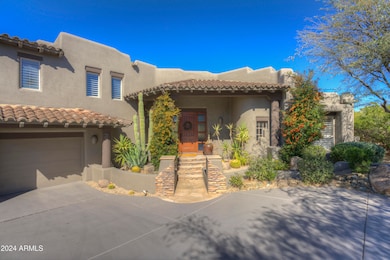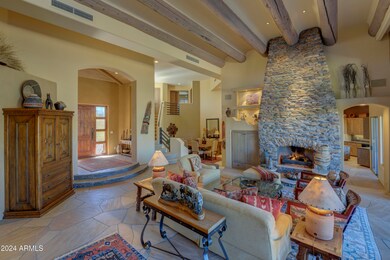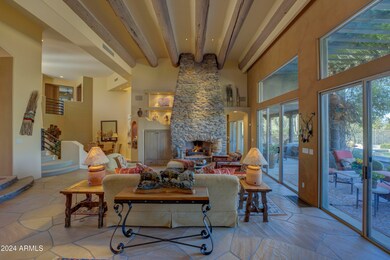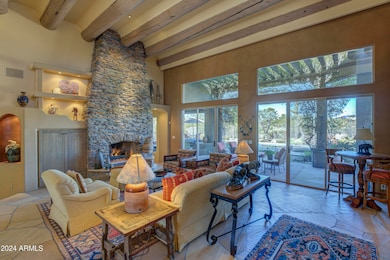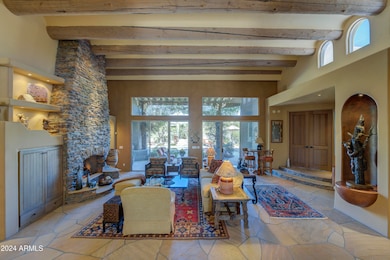
3110 Arroyo Hondo Carefree, AZ 85377
Boulders NeighborhoodEstimated payment $12,339/month
Highlights
- On Golf Course
- Gated with Attendant
- Mountain View
- Black Mountain Elementary School Rated A-
- Heated Spa
- Fireplace in Primary Bedroom
About This Home
Exceptional Opportunity in the Boulders Community! This extraordinary home exudes a casual elegance. Perfectly sited on the 12th fairway of the renowned North Course, it enjoys panoramic views and an enviable location in the Carefree side of the world famous Boulders Community. The Southwest contemporary design flows seamlessly with soaring ceilings, coved vegas, flagstone floors, spacious rooms and casual entertaining options. The primary bedroom suite offers enchanting views and a gas fireplace.
2 additional suites and an office with bath accommodate guests in comfort. Gas fireplaces in the relaxing living room and cozy family sitting area add to the charm. The resort style backyard features pool and spa and shaded patio to enjoy the Carefree lifestyle. A view deck offers spectacular views and the perfect place to experience Arizona sunsets! The guard gated Boulders Community offers membership in the Boulders Club with world class golf, paddle sports, spa and fitness center and is close to all the amenities and fun events of Carefree and Cave Creek.
Home Details
Home Type
- Single Family
Est. Annual Taxes
- $5,220
Year Built
- Built in 1996
Lot Details
- 0.49 Acre Lot
- On Golf Course
- Desert faces the front and back of the property
- Wrought Iron Fence
- Block Wall Fence
- Front and Back Yard Sprinklers
- Sprinklers on Timer
- Private Yard
HOA Fees
- $211 Monthly HOA Fees
Parking
- 2 Car Garage
Home Design
- Santa Fe Architecture
- Wood Frame Construction
- Tile Roof
- Foam Roof
- Stucco
Interior Spaces
- 3,887 Sq Ft Home
- 2-Story Property
- Ceiling height of 9 feet or more
- Ceiling Fan
- Skylights
- Gas Fireplace
- Double Pane Windows
- Living Room with Fireplace
- 3 Fireplaces
- Mountain Views
Kitchen
- Eat-In Kitchen
- Breakfast Bar
- Gas Cooktop
- Built-In Microwave
- Kitchen Island
- Granite Countertops
Flooring
- Carpet
- Stone
Bedrooms and Bathrooms
- 4 Bedrooms
- Fireplace in Primary Bedroom
- Primary Bathroom is a Full Bathroom
- 4.5 Bathrooms
- Dual Vanity Sinks in Primary Bathroom
- Bidet
- Bathtub With Separate Shower Stall
Pool
- Heated Spa
- Heated Pool
- Pool Pump
Outdoor Features
- Balcony
- Built-In Barbecue
Schools
- Black Mountain Elementary School
- Sonoran Trails Middle School
- Cactus Shadows High School
Utilities
- Cooling Available
- Zoned Heating
- Heating System Uses Natural Gas
- High Speed Internet
- Cable TV Available
Listing and Financial Details
- Tax Lot 8
- Assessor Parcel Number 216-33-473
Community Details
Overview
- Association fees include sewer, ground maintenance, street maintenance, trash
- Apm Association, Phone Number (480) 595-2099
- Built by Malouff
- The Boulders Subdivision
Recreation
- Golf Course Community
- Heated Community Pool
- Community Spa
Security
- Gated with Attendant
Map
Home Values in the Area
Average Home Value in this Area
Tax History
| Year | Tax Paid | Tax Assessment Tax Assessment Total Assessment is a certain percentage of the fair market value that is determined by local assessors to be the total taxable value of land and additions on the property. | Land | Improvement |
|---|---|---|---|---|
| 2025 | $5,220 | $132,284 | -- | -- |
| 2024 | $5,004 | $125,984 | -- | -- |
| 2023 | $5,004 | $139,850 | $27,970 | $111,880 |
| 2022 | $4,936 | $114,460 | $22,890 | $91,570 |
| 2021 | $5,392 | $108,830 | $21,760 | $87,070 |
| 2020 | $5,868 | $113,380 | $22,670 | $90,710 |
| 2019 | $5,645 | $106,470 | $21,290 | $85,180 |
| 2018 | $5,656 | $114,100 | $22,820 | $91,280 |
| 2017 | $5,416 | $114,510 | $22,900 | $91,610 |
| 2016 | $5,447 | $96,170 | $19,230 | $76,940 |
| 2015 | $5,072 | $105,830 | $21,160 | $84,670 |
Property History
| Date | Event | Price | Change | Sq Ft Price |
|---|---|---|---|---|
| 04/22/2025 04/22/25 | For Sale | $2,095,000 | 0.0% | $539 / Sq Ft |
| 04/05/2025 04/05/25 | Off Market | $2,095,000 | -- | -- |
| 03/23/2025 03/23/25 | Price Changed | $2,095,000 | -0.9% | $539 / Sq Ft |
| 11/19/2024 11/19/24 | For Sale | $2,115,000 | -- | $544 / Sq Ft |
Deed History
| Date | Type | Sale Price | Title Company |
|---|---|---|---|
| Warranty Deed | -- | None Available | |
| Warranty Deed | -- | North American Title Co | |
| Warranty Deed | $1,900,000 | North American Title Co | |
| Interfamily Deed Transfer | -- | None Available | |
| Warranty Deed | $1,200,000 | North American Title Co | |
| Warranty Deed | -- | United Title Agency Inc | |
| Interfamily Deed Transfer | -- | -- | |
| Warranty Deed | $960,404 | United Title Agency |
Mortgage History
| Date | Status | Loan Amount | Loan Type |
|---|---|---|---|
| Open | $345,000 | New Conventional | |
| Closed | $403,000 | Unknown | |
| Closed | $417,000 | Unknown | |
| Open | $1,000,000 | Purchase Money Mortgage | |
| Previous Owner | $1,000,000 | Purchase Money Mortgage | |
| Previous Owner | $650,000 | New Conventional | |
| Previous Owner | $463,750 | No Value Available | |
| Previous Owner | $650,000 | New Conventional |
Similar Homes in the area
Source: Arizona Regional Multiple Listing Service (ARMLS)
MLS Number: 6789229
APN: 216-33-473
- 1637 N Quartz Valley Ct
- 1607 N Quartz Valley Rd
- 1710 E Staghorn Ln
- 3044 N Ironwood Rd
- 35415 N Hayden Rd
- 7752 E Black Mountain Rd Unit 2
- 34587 N Ironwood Rd
- 1084 N Boulder Dr
- 1300 Coyote Pass
- 9220 E Whitethorn Cir
- 1305 Coyote Pass
- 7373 E Clubhouse Dr Unit 24
- 9200 E Whitethorn Cir Unit 601
- 8145 E Tecolote Cir
- 34460 N 79th Way
- 7018 E Stagecoach Pass Unit 535 and 536
- 7311 E Arroyo Hondo Rd
- 7686 E Stagecoach Pass
- 7624 E Stagecoach Pass
- 8154 E Tecolote Cir
