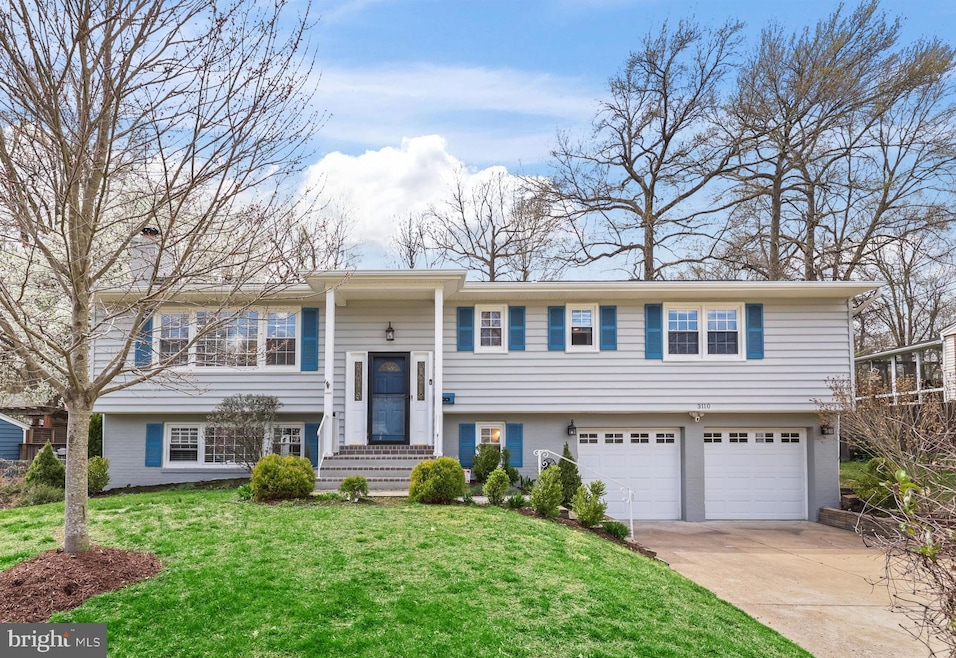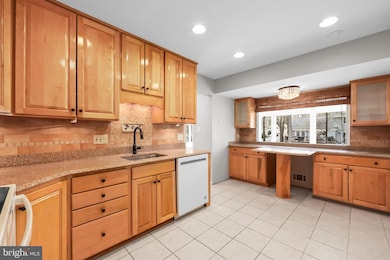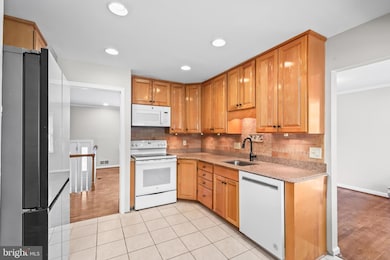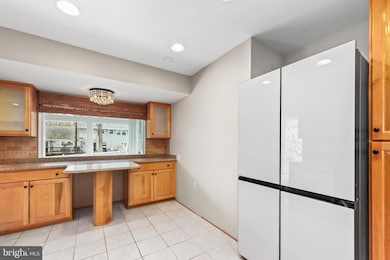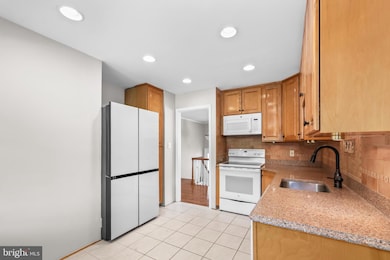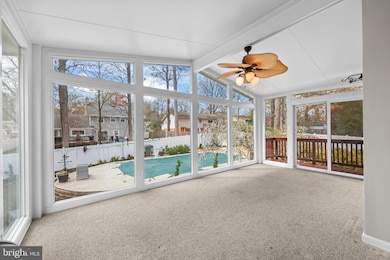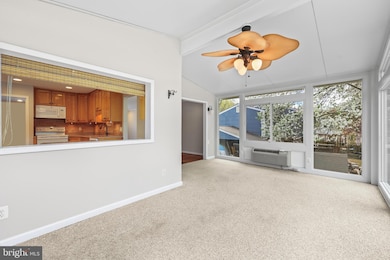
3110 Battersea Ln Alexandria, VA 22309
Estimated payment $5,736/month
Highlights
- In Ground Pool
- Recreation Room
- Garden View
- Deck
- Wood Flooring
- Sun or Florida Room
About This Home
Step into comfort, style, and everyday convenience with this beautifully updated Alexandria home. From the moment you enter, you’ll notice the open, welcoming layout complemented by gleaming hardwood floors and custom recessed lighting throughout the main living areas. The gourmet kitchen is a standout feature, complete with granite countertops, white appliances (new Samsung Bespoke smart refrigerator in 2022!), and generous cabinet space—ideal for the home chef. Just off the dining room and kitchen, a sun-drenched sunroom with walls of windows offers a seamless transition between indoor and outdoor living. This bright space overlooks a fenced private backyard oasis featuring a landscaped patio and sparkling inground HEATED pool (new pump, motor, and heater in summer 2024 and new liner and coping tile 2023!)—perfect for relaxing or entertaining all summer long. The light-filled living and dining areas flow effortlessly for both gatherings and daily living. Spacious bedrooms offer peaceful retreats, and the updated bathrooms boast modern finishes. The finished basement provides additional versatility—whether you need a recreation room, home office, or bonus storage space. New HVAC in 2021! Parking is a breeze with an attached two-car garage and a large driveway with plenty of room for guests. The location is just as ideal—walking distance to Riverside Elementary and Mount Vernon High School, and only minutes from the George Washington Rec Center, shopping, dining, and major commuter routes. This home offers the perfect blend of modern updates, thoughtful design, and unbeatable location. Schedule your private tour today!
Home Details
Home Type
- Single Family
Est. Annual Taxes
- $8,736
Year Built
- Built in 1964
Lot Details
- 10,500 Sq Ft Lot
- Back Yard Fenced
- Landscaped
- Extensive Hardscape
- Property is in excellent condition
- Property is zoned 130
Parking
- 2 Car Direct Access Garage
- 4 Driveway Spaces
- Basement Garage
- Front Facing Garage
- On-Street Parking
Home Design
- Split Foyer
- Brick Exterior Construction
- Slab Foundation
- Shingle Roof
Interior Spaces
- Property has 2 Levels
- Crown Molding
- Ceiling Fan
- Recessed Lighting
- Fireplace With Glass Doors
- Fireplace Mantel
- Gas Fireplace
- Double Pane Windows
- Insulated Windows
- Window Treatments
- Sliding Doors
- Insulated Doors
- Living Room
- Dining Room
- Recreation Room
- Sun or Florida Room
- Wood Flooring
- Garden Views
- Home Security System
Kitchen
- Breakfast Area or Nook
- Eat-In Kitchen
- Electric Oven or Range
- Built-In Microwave
- Ice Maker
- Dishwasher
- Upgraded Countertops
- Disposal
Bedrooms and Bathrooms
- En-Suite Primary Bedroom
- En-Suite Bathroom
- Walk-In Closet
Laundry
- Laundry on lower level
- Dryer
- Washer
Finished Basement
- Heated Basement
- Walk-Out Basement
- Connecting Stairway
- Rear Basement Entry
- Basement Windows
Pool
- In Ground Pool
- Poolside Lot
Outdoor Features
- Deck
- Shed
Schools
- Riverside Elementary School
- Whitman Middle School
- Mount Vernon High School
Utilities
- Forced Air Heating and Cooling System
- Cooling System Mounted In Outer Wall Opening
- Vented Exhaust Fan
- Natural Gas Water Heater
Community Details
- No Home Owners Association
- Riverside Estates Subdivision
Listing and Financial Details
- Tax Lot 277
- Assessor Parcel Number 101-4-17- -277
Map
Home Values in the Area
Average Home Value in this Area
Tax History
| Year | Tax Paid | Tax Assessment Tax Assessment Total Assessment is a certain percentage of the fair market value that is determined by local assessors to be the total taxable value of land and additions on the property. | Land | Improvement |
|---|---|---|---|---|
| 2024 | $8,736 | $754,040 | $298,000 | $456,040 |
| 2023 | $8,153 | $722,500 | $284,000 | $438,500 |
| 2022 | $7,956 | $695,730 | $270,000 | $425,730 |
| 2021 | $7,285 | $620,780 | $250,000 | $370,780 |
| 2020 | $6,980 | $589,760 | $230,000 | $359,760 |
| 2019 | $6,645 | $561,440 | $230,000 | $331,440 |
| 2018 | $6,258 | $544,210 | $221,000 | $323,210 |
| 2017 | $6,318 | $544,210 | $221,000 | $323,210 |
| 2016 | $6,126 | $528,800 | $215,000 | $313,800 |
| 2015 | $5,901 | $528,800 | $215,000 | $313,800 |
| 2014 | $5,444 | $488,880 | $193,000 | $295,880 |
Property History
| Date | Event | Price | Change | Sq Ft Price |
|---|---|---|---|---|
| 04/09/2025 04/09/25 | Pending | -- | -- | -- |
| 04/03/2025 04/03/25 | For Sale | $899,000 | 0.0% | $324 / Sq Ft |
| 04/02/2025 04/02/25 | Price Changed | $899,000 | +47.4% | $324 / Sq Ft |
| 06/11/2018 06/11/18 | Sold | $610,000 | -0.8% | $270 / Sq Ft |
| 05/08/2018 05/08/18 | Pending | -- | -- | -- |
| 04/19/2018 04/19/18 | For Sale | $615,000 | +10.8% | $272 / Sq Ft |
| 10/23/2013 10/23/13 | Sold | $555,000 | 0.0% | $245 / Sq Ft |
| 09/30/2013 09/30/13 | Pending | -- | -- | -- |
| 09/19/2013 09/19/13 | For Sale | $555,000 | -- | $245 / Sq Ft |
Deed History
| Date | Type | Sale Price | Title Company |
|---|---|---|---|
| Deed | $610,000 | Hazelwood Title & Escrow | |
| Warranty Deed | $555,000 | -- |
Mortgage History
| Date | Status | Loan Amount | Loan Type |
|---|---|---|---|
| Open | $443,850 | VA | |
| Closed | $453,100 | VA | |
| Previous Owner | $516,790 | VA | |
| Previous Owner | $526,496 | VA |
Similar Homes in Alexandria, VA
Source: Bright MLS
MLS Number: VAFX2226742
APN: 1014-17-0277
- 3110 Battersea Ln
- 8412 Cherry Valley Ln
- 8330 Blowing Rock Rd
- 8413 Wagon Wheel Rd
- 8647 Braddock Ave
- 8625 Curtis Ave
- 2500 Childs Ln
- 8231 Mount Vernon Hwy
- 2765 Carter Farm Ct
- 3416 Wessynton Way
- 3609 Surrey Dr
- 3608 Center Dr
- 2815 Bass Ct
- 8711 Bradgate Rd
- 3806 Margay Ct
- 8406 Brewster Dr
- 8101 Richmond Hwy
- 8432 Richmond Ave
- 8036 Holland Rd
- 2219 Lakeshire Dr
