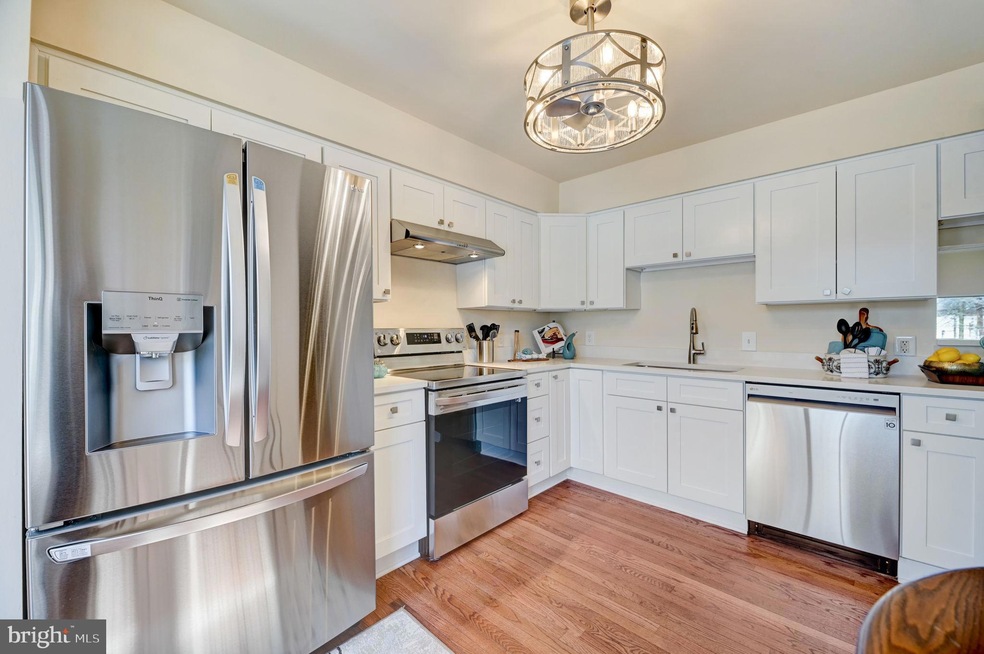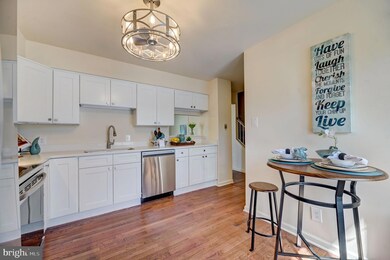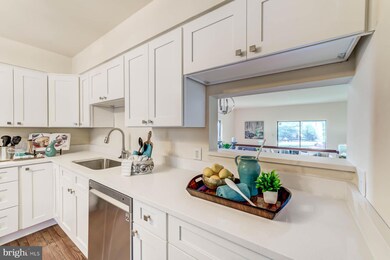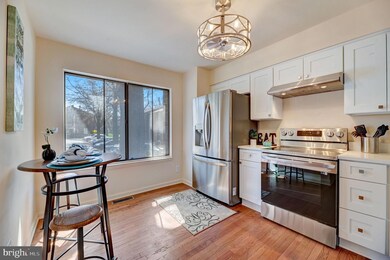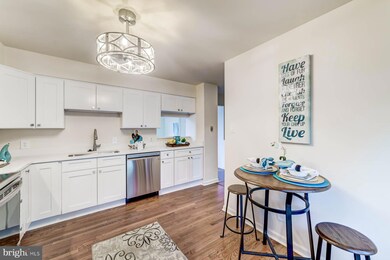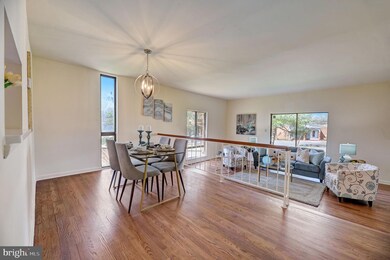
3110 Cherry Rd NE Unit 36 Washington, DC 20018
Fort Lincoln NeighborhoodHighlights
- Traditional Architecture
- Community Playground
- Property is in very good condition
- Wood Flooring
About This Home
As of January 2025Live your best life in this fully updated townhouse style condo! This beautifully renovated 3 bedroom end-unit townhome is ready for you to call it home. You owe it to yourself to come see this one! Enter the light-filled main level with newly refinished hardwood floors and fresh paint throughout. The gorgeous kitchen is totally renovated with all new LG stainless steel appliances (2023), quartz counters (2023), white Shaker-style cabinets (2023), a range hood that vents outside (2023), pull-out Chef’s faucet (2023), stylish new light fixture, and a breakfast nook flooded with natural light. Relax from your day in the large, sunken living area that opens to the formal dining space and updated half bath (2023). Retreat to the oversized primary bedroom with an updated en-suite bathroom featuring a newly tiled shower, new glass shower door, new vanity, new mirror, and new floors (2023). Two additional bedrooms and an upgraded bathroom complete the upstairs. Downstairs, the newly finished basement is spacious with plush carpeting (2024). It offers you additional living space with endless opportunities, plus plenty of storage. Brand new HVAC system, updated plumbing and new sump pump allows for ease of living for years to come. One reserved parking space included. Conveniently located just minutes from Rt 1, Rt 50, 295, Fort Lincoln Park, the National Arboretum, and less than .25 miles from restaurants, breweries, shopping, and commuting options. Come check out your beautiful new home today!
Buyer financing fell through at no fault to the seller.
Townhouse Details
Home Type
- Townhome
Est. Annual Taxes
- $2,510
Year Built
- Built in 1979
Lot Details
- Property is in very good condition
HOA Fees
- $294 Monthly HOA Fees
Home Design
- Traditional Architecture
- Brick Exterior Construction
Interior Spaces
- 1,920 Sq Ft Home
- Property has 3 Levels
- Wood Flooring
- Basement Fills Entire Space Under The House
Kitchen
- Stove
- Ice Maker
- Dishwasher
- Disposal
Bedrooms and Bathrooms
- 3 Bedrooms
Laundry
- Laundry on lower level
- Washer
Parking
- 1 Open Parking Space
- 1 Parking Space
- Parking Lot
- 1 Assigned Parking Space
Utilities
- Air Source Heat Pump
- Electric Water Heater
Listing and Financial Details
- Assessor Parcel Number 4326//2299
Community Details
Overview
- Association fees include trash, snow removal, common area maintenance, road maintenance
- Fort Lincoln Community
- Fort Lincoln Subdivision
Recreation
- Community Playground
Pet Policy
- Pets allowed on a case-by-case basis
Map
Home Values in the Area
Average Home Value in this Area
Property History
| Date | Event | Price | Change | Sq Ft Price |
|---|---|---|---|---|
| 01/29/2025 01/29/25 | Sold | $450,000 | -5.3% | $234 / Sq Ft |
| 08/10/2024 08/10/24 | Price Changed | $475,000 | -2.1% | $247 / Sq Ft |
| 07/22/2024 07/22/24 | Price Changed | $485,000 | -1.0% | $253 / Sq Ft |
| 06/20/2024 06/20/24 | Price Changed | $490,000 | 0.0% | $255 / Sq Ft |
| 06/20/2024 06/20/24 | For Sale | $490,000 | -1.8% | $255 / Sq Ft |
| 04/15/2024 04/15/24 | Pending | -- | -- | -- |
| 03/21/2024 03/21/24 | For Sale | $499,000 | -- | $260 / Sq Ft |
Tax History
| Year | Tax Paid | Tax Assessment Tax Assessment Total Assessment is a certain percentage of the fair market value that is determined by local assessors to be the total taxable value of land and additions on the property. | Land | Improvement |
|---|---|---|---|---|
| 2024 | $2,394 | $383,880 | $115,160 | $268,720 |
| 2023 | $2,510 | $394,050 | $118,210 | $275,840 |
| 2022 | $2,320 | $370,750 | $111,220 | $259,530 |
| 2021 | $2,120 | $357,380 | $107,210 | $250,170 |
| 2020 | $2,035 | $331,190 | $99,360 | $231,830 |
| 2019 | $1,858 | $293,390 | $88,020 | $205,370 |
| 2018 | $1,738 | $282,330 | $0 | $0 |
| 2017 | $1,587 | $270,670 | $0 | $0 |
| 2016 | $1,448 | $248,760 | $0 | $0 |
| 2015 | $1,319 | $226,840 | $0 | $0 |
| 2014 | $1,209 | $212,480 | $0 | $0 |
Mortgage History
| Date | Status | Loan Amount | Loan Type |
|---|---|---|---|
| Open | $144,400 | No Value Available | |
| Open | $301,500 | New Conventional | |
| Previous Owner | $53,455 | New Conventional | |
| Previous Owner | $255,599 | New Conventional | |
| Previous Owner | $146,625 | No Value Available |
Deed History
| Date | Type | Sale Price | Title Company |
|---|---|---|---|
| Deed | $450,000 | None Listed On Document | |
| Deed | $150,000 | -- | |
| Deed | $80,000 | -- |
Similar Homes in Washington, DC
Source: Bright MLS
MLS Number: DCDC2133508
APN: 4326-2299
- 3110 Cityscape Dr NE
- 3418 Summit Ct NE Unit 3418
- 3162 Banneker Dr NE Unit 3162
- 3470 Summit Ct NE Unit 3470
- 2830 30th St NE
- 3027 Yost Place NE
- 2753 31st Place NE Unit 2753
- 2811 31st Place NE Unit 2811
- 2853 31st Place NE Unit 2853
- 3040 Pineview Ct NE
- 3020 Pineview Ct NE Unit 3020
- 3229 Vista St NE
- 2428 S Dakota Ave NE
- 3104 Douglas St NE
- 3212 Theodore r Hagans Dr NE
- 3067 Clinton St NE
- 2826 Evarts St NE
- 2925 S Dakota Ave NE
- 3010 Douglas St NE
- 2837 Myrtle Ave NE
