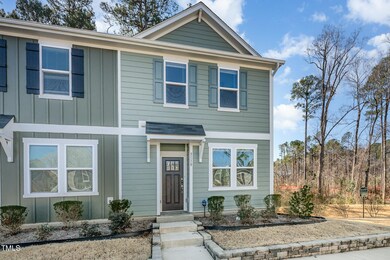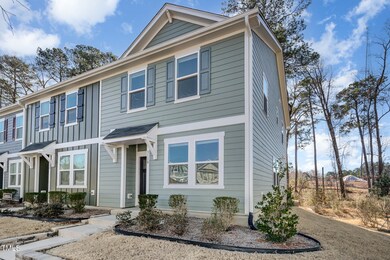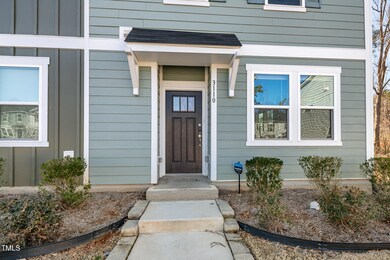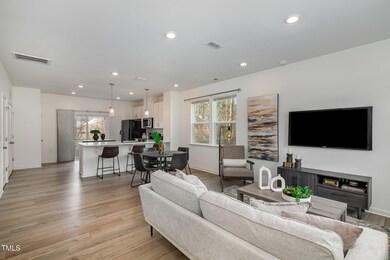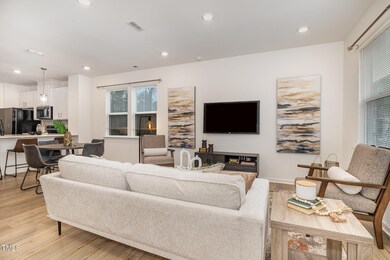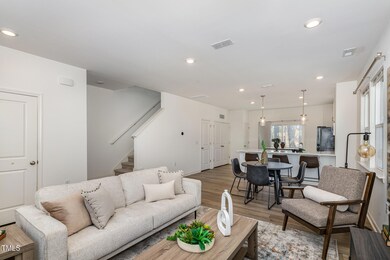
3110 Crater Loop Raleigh, NC 27610
South Raleigh NeighborhoodHighlights
- Open Floorplan
- Transitional Architecture
- Stone Countertops
- Middle Creek High Rated A-
- End Unit
- Stainless Steel Appliances
About This Home
As of March 2025Welcome to this move in ready, 3-bedroom, 2.5 bathroom end unit townhome, a modern gem! With an open-concept floor plan and abundant natural light, this home feels spacious and welcoming from the moment you step inside. The beautiful kitchen features quartz countertops, a breakfast bar, stainless steel appliances and pantry. Enjoy the luxury of low-maintenance LVP flooring throughout the main level, creating a sleek, contemporary feel. Located in a desirable community, it offers a perfect blend of modern style and functionality.
The bright and airy living areas provide the perfect space for entertaining or relaxing, while the well-appointed kitchen offers ample counter space and modern finishes. Upstairs, you'll find three bedrooms, including a primary suite with its own private bath. The two full bathrooms upstairs are spacious and beautifully designed. Enjoy the benefits of being an end unit, with extra windows that flood the space with natural light, creating a warm, airy atmosphere.
Additional features include plenty of storage options, ensuring that your space stays organized and clutter-free. With its nearly new condition, stylish finishes and functional layout, this townhome is ready to move in and is ideal for anyone looking for a fresh, modern living space.
Located in a prime spot close to downtown Raleigh, this townhome offers easy access to the vibrant cultural scene with museums, breweries, restaurants and performing arts venues just minutes away. Shopping is nearby at White Oak Crossing, dine at popular restaurants and take advantage of the live music scene at Coastal Credit Union Music Park. Quick access to major roadways as well as other parks such as Lake Benson, White Deer Park, and Kingwood Forest Park, this home is in a fantastic location.
Don't miss the opportunity to make this your very own or utilize this home as an investment property.
Townhouse Details
Home Type
- Townhome
Est. Annual Taxes
- $2,426
Year Built
- Built in 2022
Lot Details
- 1,742 Sq Ft Lot
- End Unit
- 1 Common Wall
- Back and Front Yard
HOA Fees
- $145 Monthly HOA Fees
Home Design
- Transitional Architecture
- Traditional Architecture
- Slab Foundation
- Shingle Roof
- HardiePlank Type
Interior Spaces
- 1,408 Sq Ft Home
- 2-Story Property
- Open Floorplan
- Smooth Ceilings
- Ceiling Fan
- Blinds
- Family Room
- Dining Room
- Storage
- Laundry on main level
Kitchen
- Breakfast Bar
- Electric Oven
- Free-Standing Electric Oven
- Electric Cooktop
- Microwave
- Dishwasher
- Stainless Steel Appliances
- Kitchen Island
- Stone Countertops
- Disposal
Flooring
- Carpet
- Luxury Vinyl Tile
Bedrooms and Bathrooms
- 3 Bedrooms
- Walk-In Closet
- Walk-in Shower
Attic
- Pull Down Stairs to Attic
- Unfinished Attic
Parking
- 2 Parking Spaces
- Common or Shared Parking
- 2 Open Parking Spaces
- Parking Lot
- Unassigned Parking
Outdoor Features
- Patio
- Outdoor Storage
Schools
- Smith Elementary School
- North Garner Middle School
- Middle Creek High School
Utilities
- Central Heating and Cooling System
- Water Heater
- Phone Available
- Cable TV Available
Community Details
- Association fees include insurance, ground maintenance
- Ppm Association, Phone Number (919) 848-4911
- Liberty Station Subdivision
- Maintained Community
- Community Parking
Listing and Financial Details
- Assessor Parcel Number 1702935530
Map
Home Values in the Area
Average Home Value in this Area
Property History
| Date | Event | Price | Change | Sq Ft Price |
|---|---|---|---|---|
| 04/18/2025 04/18/25 | Price Changed | $1,795 | -5.3% | $1 / Sq Ft |
| 03/28/2025 03/28/25 | For Rent | $1,895 | 0.0% | -- |
| 03/21/2025 03/21/25 | Sold | $297,500 | -5.6% | $211 / Sq Ft |
| 03/05/2025 03/05/25 | Pending | -- | -- | -- |
| 02/20/2025 02/20/25 | For Sale | $315,000 | -- | $224 / Sq Ft |
Tax History
| Year | Tax Paid | Tax Assessment Tax Assessment Total Assessment is a certain percentage of the fair market value that is determined by local assessors to be the total taxable value of land and additions on the property. | Land | Improvement |
|---|---|---|---|---|
| 2024 | $2,426 | $276,980 | $50,000 | $226,980 |
| 2023 | $1,881 | $170,733 | $25,000 | $145,733 |
| 2022 | $253 | $25,000 | $25,000 | $0 |
Mortgage History
| Date | Status | Loan Amount | Loan Type |
|---|---|---|---|
| Previous Owner | $233,796 | New Conventional |
Deed History
| Date | Type | Sale Price | Title Company |
|---|---|---|---|
| Warranty Deed | $297,500 | None Listed On Document | |
| Warranty Deed | $297,500 | None Listed On Document | |
| Special Warranty Deed | $275,500 | -- |
Similar Homes in Raleigh, NC
Source: Doorify MLS
MLS Number: 10077682
APN: 1702.16-93-5530-000
- 3010 Garner Rd Unit 101 & 102
- 3010 Garner Rd Unit 102
- 3010 Garner Rd Unit 101
- 441 Hacksaw Trail
- 3028 Spline Cir
- 500 E Tryon Rd
- 428 Como Dr
- 1017 Southerlund Rd
- 1106 Northview St
- 1141 Early Rise St
- 1200 Armstrong Cir
- 513 Kenway St
- 1216 Armstrong Cir
- 2701 Newbold St
- 3204 Idlewood Village Dr
- 820 Newcombe Rd
- 805 Newcombe Rd
- 709 Fitzgerald Dr
- 2517 Newbold St
- 2409 Keith Dr

