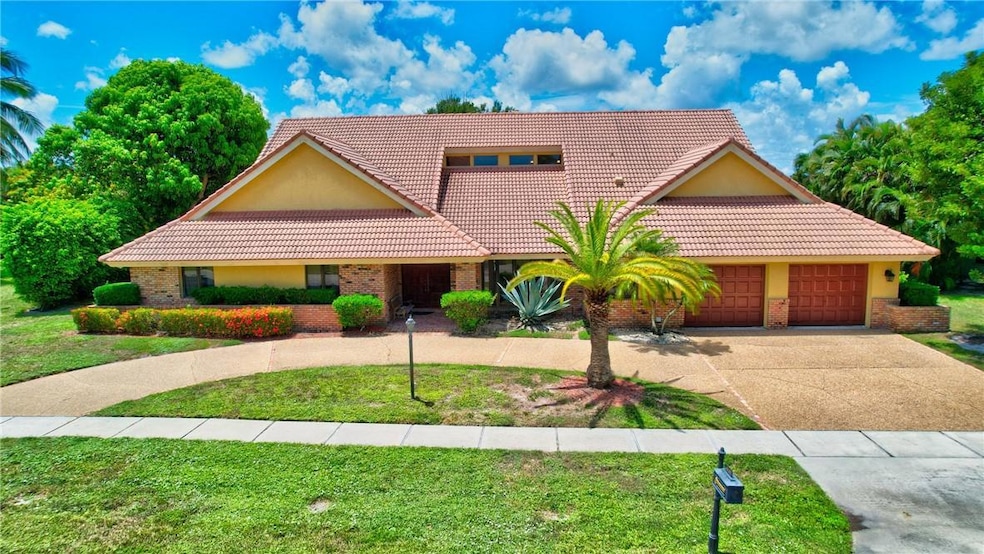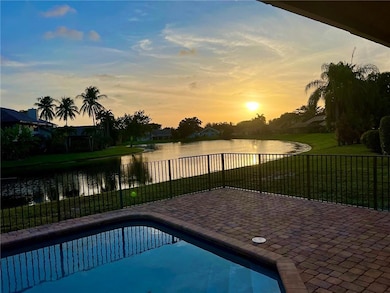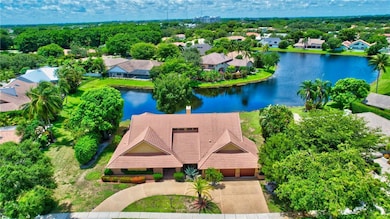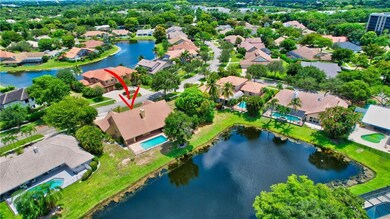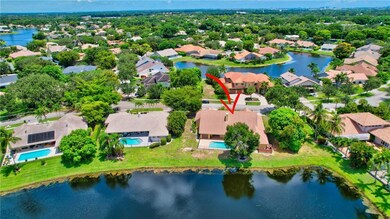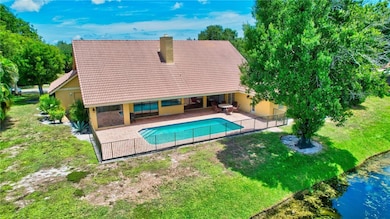
3110 Equestrian Dr Boca Raton, FL 33434
Woodfield Hunt Club NeighborhoodEstimated payment $11,725/month
Highlights
- 120 Feet of Waterfront
- Fitness Center
- Gated Community
- Spanish River Community High School Rated A+
- Private Pool
- Lake View
About This Home
Enjoy perfect Southwest backyard great Lake exposure-afternoon sun and amazing sunsets from your pool! Spacious 3952 square feet under air with plenty of room to expand on both sides. 4 Bedrooms 3 1/2 baths including his/hers master bath suite. Central location in Woodfield Hunt Club, a gated community with 2 attended guard gates and 24/7 roving patrol. Across the street from Saint Andrews School. Cathedral ceilings in Living room and master bedroom. 21' x 13' Loft above large open kitchen. Double sided old brick fireplace. Circular driveway. Community has tennis and basketball courts, a gym and a party room. No club membership required. Option to join Woodfield Country Club if desired. Seller is a Florida licensed Real Estate agent. Measurements are approximate and not warranted.
Home Details
Home Type
- Single Family
Est. Annual Taxes
- $9,408
Year Built
- Built in 1982
Lot Details
- 0.37 Acre Lot
- 120 Feet of Waterfront
- Lake Front
- Northeast Facing Home
- Fenced
- Irregular Lot
- Fruit Trees
- Property is zoned R1A
HOA Fees
- $699 Monthly HOA Fees
Parking
- 2 Car Attached Garage
- Garage Door Opener
- Circular Driveway
Home Design
- Frame Construction
- Spanish Tile Roof
Interior Spaces
- 3,952 Sq Ft Home
- 1-Story Property
- Central Vacuum
- Fireplace
- Double Hung Metal Windows
- Bay Window
- Sliding Windows
- Casement Windows
- Entrance Foyer
- Family Room
- Combination Dining and Living Room
- Den
- Loft
- Utility Room
- Lake Views
- Fire and Smoke Detector
Kitchen
- Breakfast Area or Nook
- Built-In Self-Cleaning Oven
- Electric Range
- Dishwasher
- Kitchen Island
- Trash Compactor
- Disposal
Flooring
- Carpet
- Laminate
- Marble
- Tile
Bedrooms and Bathrooms
- 4 Main Level Bedrooms
- Stacked Bedrooms
- Bidet
- Roman Tub
- Jettted Tub and Separate Shower in Primary Bathroom
Laundry
- Laundry Room
- Dryer
- Washer
- Laundry Tub
Pool
- Private Pool
Utilities
- Central Heating and Cooling System
- Heat Strip
- Electric Water Heater
- Cable TV Available
Listing and Financial Details
- Assessor Parcel Number 06424710060000830
- Seller Considering Concessions
Community Details
Overview
- Association fees include cable TV, recreation facilities, street lights, security
- Woodfield Hunt Club Subdivision
Recreation
- Tennis Courts
- Fitness Center
Additional Features
- Community Wi-Fi
- Gated Community
Map
Home Values in the Area
Average Home Value in this Area
Tax History
| Year | Tax Paid | Tax Assessment Tax Assessment Total Assessment is a certain percentage of the fair market value that is determined by local assessors to be the total taxable value of land and additions on the property. | Land | Improvement |
|---|---|---|---|---|
| 2024 | $9,622 | $582,925 | -- | -- |
| 2023 | $9,408 | $565,947 | $0 | $0 |
| 2022 | $9,322 | $549,463 | $0 | $0 |
| 2021 | $9,274 | $533,459 | $0 | $0 |
| 2020 | $9,140 | $526,094 | $0 | $0 |
| 2019 | $9,176 | $514,266 | $0 | $0 |
| 2018 | $8,597 | $504,677 | $0 | $0 |
| 2017 | $8,532 | $494,297 | $0 | $0 |
| 2016 | $8,540 | $484,130 | $0 | $0 |
| 2015 | $8,752 | $480,765 | $0 | $0 |
| 2014 | $8,786 | $476,949 | $0 | $0 |
Property History
| Date | Event | Price | Change | Sq Ft Price |
|---|---|---|---|---|
| 02/04/2025 02/04/25 | Price Changed | $1,835,000 | +2.8% | $464 / Sq Ft |
| 11/24/2024 11/24/24 | Price Changed | $1,785,000 | +2.9% | $452 / Sq Ft |
| 11/02/2024 11/02/24 | Price Changed | $1,735,000 | +3.6% | $439 / Sq Ft |
| 08/01/2024 08/01/24 | Price Changed | $1,675,000 | -5.6% | $424 / Sq Ft |
| 06/24/2024 06/24/24 | For Sale | $1,775,000 | -- | $449 / Sq Ft |
Deed History
| Date | Type | Sale Price | Title Company |
|---|---|---|---|
| Quit Claim Deed | -- | None Listed On Document | |
| Deed | $370,000 | -- |
Mortgage History
| Date | Status | Loan Amount | Loan Type |
|---|---|---|---|
| Previous Owner | $140,097 | New Conventional | |
| Previous Owner | $292,444 | Unknown | |
| Previous Owner | $125,000 | Credit Line Revolving | |
| Previous Owner | $300,700 | Unknown | |
| Previous Owner | $296,000 | No Value Available |
Similar Homes in Boca Raton, FL
Source: BeachesMLS (Greater Fort Lauderdale)
MLS Number: F10447362
APN: 06-42-47-10-06-000-0830
- 3155 Equestrian Dr
- 3200 Canterbury Dr
- 20110 Boca Dr W Unit 217
- 20090 Boca Dr W Unit 368
- 20110 Boca Dr W Unit 231
- 20080 Boca Dr W Unit 414
- 20100 Boca Dr W Unit 126
- 20100 Boca Dr W Unit 125
- 7085 Rain Forest Dr
- 20265 Boca Dr W Unit 2401
- 19920 Sawgrass Ct Unit 5501
- 19980 Sawgrass Ln Unit 5104
- 7105 Rain Forest Dr
- 7127 Rain Forest Dr
- 6999 Rain Forest Dr
- 7106 Rain Forest Dr Unit 10-H
- 19880 Sawgrass Ln Unit 3903
- 7094 Rain Forest Dr Unit 7hl
- 19890 Sawgrass Ln Unit 5802
- 19945 Trevi Way
