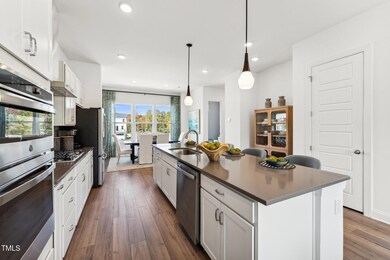
3110 Kempthorne Rd Unit Lot 45 Cary, NC 27519
West Cary NeighborhoodEstimated payment $4,205/month
Highlights
- New Construction
- Transitional Architecture
- Finished Attic
- Highcroft Elementary Rated A
- Main Floor Bedroom
- Loft
About This Home
This 4-story Hayworth floorplan will not disappoint! The first level starts off strong with the perfect guest bedroom with en suite full bathroom with walk-in shower. If you work from home, this could also serve as the perfect study! For the chef, you'll find a beautiful kitchen with an oversized 10 foot island and gourmet kitchen on the second level. All of your favorite recipes will come to life in this open space. You'll also find your living room and dining space, which are accompanied by 10 foot ceilings making the space airy and bright! Head to the fourth floor where you'll find a loft and full bath. It's fitted perfectly for movie nights or the playroom the kids have been begging for. If you decide you want to take the party outside, you'll also find a rooftop terrace off of the loft! Being located off of Morrisville Parkway, Twyla Walk will be a dream neighborhood to live in. With Lowes Foods only 0.3 miles away and 540 around the corner, you can get to work or run those errands quickly. Photos shown are from a similar home. Contact us to schedule a tour today!
Townhouse Details
Home Type
- Townhome
Year Built
- Built in 2025 | New Construction
Lot Details
- 1,742 Sq Ft Lot
- Two or More Common Walls
HOA Fees
- $190 Monthly HOA Fees
Parking
- 2 Car Attached Garage
- 2 Open Parking Spaces
Home Design
- Home is estimated to be completed on 2/28/25
- Transitional Architecture
- Brick Exterior Construction
- Slab Foundation
- Frame Construction
- Blown-In Insulation
- Batts Insulation
- Architectural Shingle Roof
- HardiePlank Type
Interior Spaces
- 2,465 Sq Ft Home
- 3-Story Property
- Wired For Sound
- Family Room
- Breakfast Room
- Loft
- Finished Attic
- Prewired Security
Kitchen
- Built-In Oven
- Cooktop with Range Hood
- Microwave
- Dishwasher
- Stainless Steel Appliances
- ENERGY STAR Qualified Appliances
- Kitchen Island
- Quartz Countertops
Flooring
- Carpet
- Tile
- Luxury Vinyl Tile
Bedrooms and Bathrooms
- 4 Bedrooms
- Main Floor Bedroom
- Walk-In Closet
- Double Vanity
- Walk-in Shower
Schools
- Wake County Schools Elementary And Middle School
- Wake County Schools High School
Utilities
- Central Air
- Heating System Uses Natural Gas
- Water Heater
Community Details
- Association fees include ground maintenance, storm water maintenance
- Ppm Association, Phone Number (919) 848-4911
- Built by Stanley Martin Homes, LLC
- Twyla Walk Subdivision
- Maintained Community
- Community Parking
Listing and Financial Details
- Assessor Parcel Number 0734384452
Map
Home Values in the Area
Average Home Value in this Area
Property History
| Date | Event | Price | Change | Sq Ft Price |
|---|---|---|---|---|
| 03/11/2025 03/11/25 | Pending | -- | -- | -- |
| 03/05/2025 03/05/25 | Price Changed | $610,000 | -2.2% | $247 / Sq Ft |
| 02/20/2025 02/20/25 | For Sale | $623,900 | 0.0% | $253 / Sq Ft |
| 02/20/2025 02/20/25 | Off Market | $623,900 | -- | -- |
| 02/06/2025 02/06/25 | Price Changed | $623,900 | -3.9% | $253 / Sq Ft |
| 01/24/2025 01/24/25 | For Sale | $648,900 | -- | $263 / Sq Ft |
Similar Homes in Cary, NC
Source: Doorify MLS
MLS Number: 10072662
- 3106 Kempthorne Rd Unit Lot 57
- 3106 Kempthorne Rd Unit Lot 47
- 3102 Kempthorne Rd Unit Lot 49
- 2906 Kempthorne Rd Unit Lot 54
- 4972 Highcroft Dr
- 2812 Kempthorne Rd Unit Lot 59
- 2806 Kempthorne Rd Unit Lot 62
- 4963 Highcroft Dr
- 2800 Kempthorne Rd Unit Lot 65
- 600 Hedrick Ridge Rd Unit 112
- 600 Hedrick Ridge Rd Unit 312
- 600 Hedrick Ridge Rd Unit 306
- 600 Hedrick Ridge Rd Unit 108
- 600 Hedrick Ridge Rd Unit 104
- 5012 Trembath Ln
- 5102 Highcroft Dr
- 4121 Sykes St
- 4116 Sykes St
- 4008 Sykes St
- 521 Rockcastle Dr






