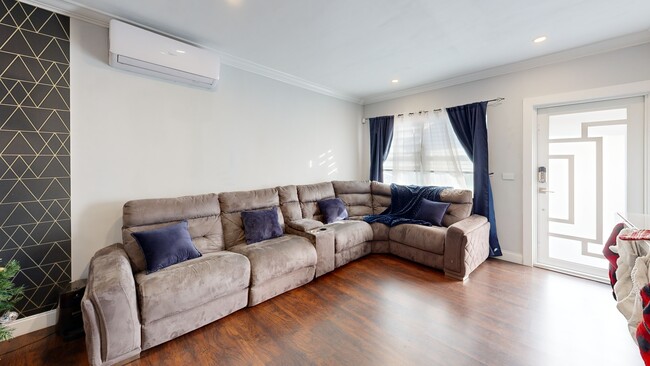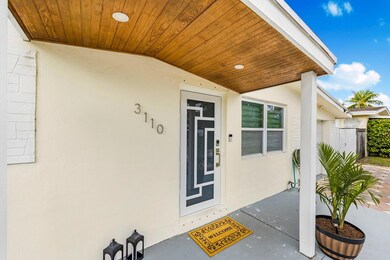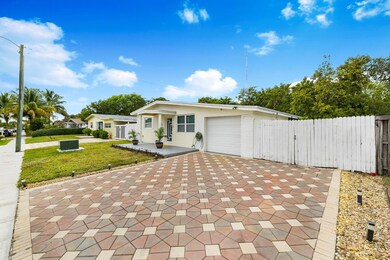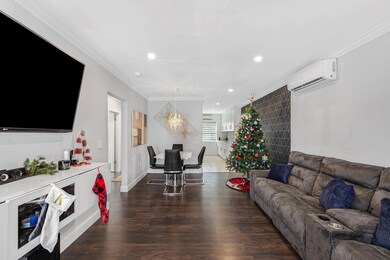
3110 SW 47th Ave West Park, FL 33023
Lake Forest NeighborhoodHighlights
- Fruit Trees
- 1 Car Attached Garage
- Cooling System Mounted To A Wall/Window
- Room in yard for a pool
- Impact Glass
- Community Playground
About This Home
As of February 2025INVESTOR'S DREAM, NO HOA, NO MINIMUM RENTAL- GREAT AIRBNB OPPORTUNITY! PRICED TO SELL! Fully remodeled 3/1 bursting with charm and modern convenience! Smooth walls & ceilings, recessed smart lighting, and stainless steel appliances elevate the interiors. Samsung front-load washer/dryer included. Garage remodel underway—perfect for a future suite or income-producing studio with private entrance. The backyard is an entertainer’s dream: pergola with full electric/cable, hammock, and twinkling lights. 2018 Roof, 5 mini-split AC units, and newly underground utilities offer worry-free living. PERFECT location, just 5 minutes to I-95, Hard Rock Stadium, and top amenities. Outdoor furniture included!
Home Details
Home Type
- Single Family
Est. Annual Taxes
- $5,044
Year Built
- Built in 1956
Lot Details
- 6,108 Sq Ft Lot
- East Facing Home
- Fenced
- Paved or Partially Paved Lot
- Fruit Trees
- Property is zoned RS-4
Parking
- 1 Car Attached Garage
- 2 Attached Carport Spaces
- Driveway
- On-Street Parking
Home Design
- Shingle Roof
- Composition Roof
Interior Spaces
- 1,197 Sq Ft Home
- 1-Story Property
- Furnished or left unfurnished upon request
- Ceiling Fan
- Combination Dining and Living Room
- Impact Glass
Kitchen
- Microwave
- Dishwasher
- Disposal
Flooring
- Laminate
- Tile
Bedrooms and Bathrooms
- 3 Main Level Bedrooms
- Stacked Bedrooms
- 1 Full Bathroom
Laundry
- Laundry in Garage
- Dryer
- Washer
Outdoor Features
- Room in yard for a pool
- Shed
Schools
- Lake Forest Elementary School
- Mcnicol Middle School
- Hallandale High School
Utilities
- Cooling System Mounted To A Wall/Window
- Heating Available
- Underground Utilities
- Electric Water Heater
- Cable TV Available
Listing and Financial Details
- Assessor Parcel Number 514230088550
Community Details
Overview
- Lake Forest Sec 4 38 4 B Subdivision
Recreation
- Community Playground
- Park
Map
Home Values in the Area
Average Home Value in this Area
Property History
| Date | Event | Price | Change | Sq Ft Price |
|---|---|---|---|---|
| 02/20/2025 02/20/25 | Sold | $450,000 | -9.8% | $376 / Sq Ft |
| 01/10/2025 01/10/25 | Price Changed | $499,000 | -9.3% | $417 / Sq Ft |
| 12/14/2024 12/14/24 | For Sale | $550,000 | +134.1% | $459 / Sq Ft |
| 03/09/2018 03/09/18 | Sold | $234,900 | 0.0% | $196 / Sq Ft |
| 02/09/2018 02/09/18 | For Sale | $234,900 | +80.7% | $196 / Sq Ft |
| 12/11/2017 12/11/17 | Sold | $130,000 | -3.7% | $109 / Sq Ft |
| 11/11/2017 11/11/17 | For Sale | $135,000 | -- | $113 / Sq Ft |
Tax History
| Year | Tax Paid | Tax Assessment Tax Assessment Total Assessment is a certain percentage of the fair market value that is determined by local assessors to be the total taxable value of land and additions on the property. | Land | Improvement |
|---|---|---|---|---|
| 2025 | $5,158 | $244,560 | -- | -- |
| 2024 | $5,044 | $237,670 | -- | -- |
| 2023 | $5,044 | $230,750 | $0 | $0 |
| 2022 | $4,741 | $224,030 | $0 | $0 |
| 2021 | $4,699 | $217,510 | $0 | $0 |
| 2020 | $4,648 | $214,510 | $0 | $0 |
| 2019 | $4,540 | $206,710 | $27,490 | $179,220 |
| 2018 | $3,558 | $123,660 | $27,490 | $96,170 |
| 2017 | $2,990 | $92,920 | $0 | $0 |
| 2016 | $2,680 | $84,480 | $0 | $0 |
| 2015 | $2,565 | $76,800 | $0 | $0 |
| 2014 | $2,399 | $69,820 | $0 | $0 |
| 2013 | -- | $64,580 | $12,220 | $52,360 |
Mortgage History
| Date | Status | Loan Amount | Loan Type |
|---|---|---|---|
| Open | $356,000 | New Conventional | |
| Previous Owner | $224,000 | New Conventional | |
| Previous Owner | $223,155 | New Conventional |
Deed History
| Date | Type | Sale Price | Title Company |
|---|---|---|---|
| Warranty Deed | $450,000 | None Listed On Document | |
| Warranty Deed | $234,900 | Title Guaranty Of South Flor | |
| Warranty Deed | $130,000 | Attorney | |
| Quit Claim Deed | $7,857 | -- |
About the Listing Agent

Meet Jessica Howard, a dedicated real estate agent with a passion for helping her clients achieve their real estate goals. Jessica is a proud mother of four active boys and two rottweilers, and she knows firsthand the challenges that come with balancing a busy family life with a successful career in real estate.
Jessica has always been passionate about the property market, and after obtaining her real estate license, she quickly established herself as a rising star in the industry. She
Jessica's Other Listings
Source: BeachesMLS (Greater Fort Lauderdale)
MLS Number: F10476223
APN: 51-42-30-08-8550
- 3221 SW 47th Ave
- 5701 W Hallandale Beach Blvd
- 4901 SW 28th Ct Unit 2210
- 2761 SW 48th Terrace Unit 58
- 4701 SW 27th St
- 3611 SW 47th Ave
- 3459 SW 52nd Ave
- 3463 SW 52nd Ave Unit 3463
- 4441 SW 33rd Dr
- 4300 SW 28th St
- 4501 SW 26th St
- 4851 SW 36th Ct
- 3621 SW 45th Terrace
- 4331 SW 33rd Dr
- 4230 SW 31st Dr
- 3701 SW 45th Terrace
- 3720 SW 46th Ave
- 3711 SW 45th Terrace
- 4111 SW 33rd St
- 4536 SW 25th St





