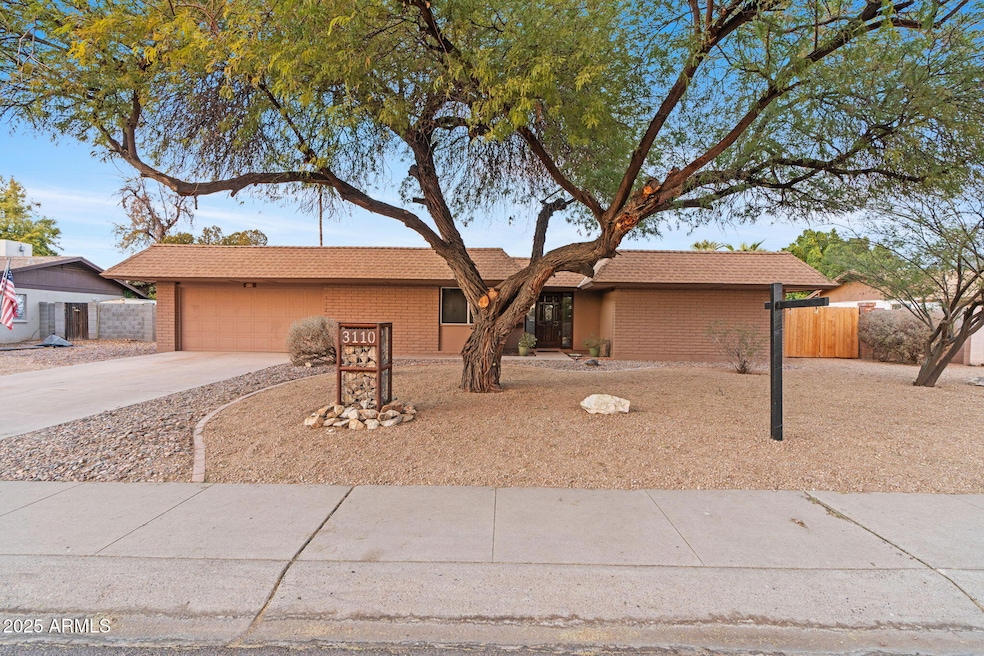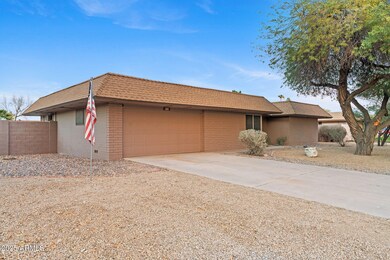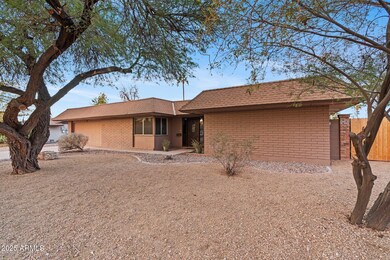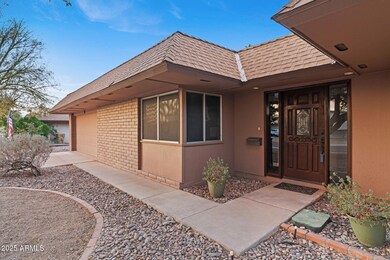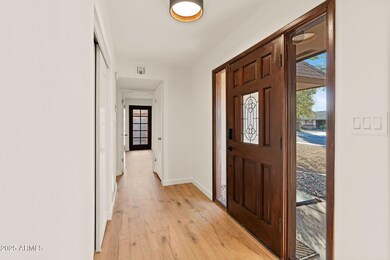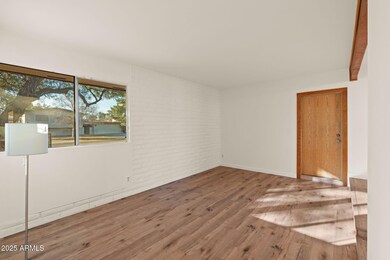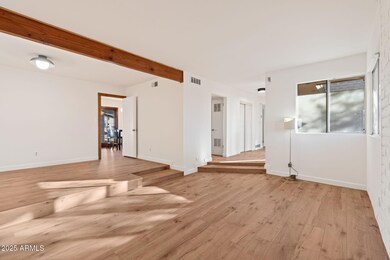
3110 W Paradise Dr Phoenix, AZ 85029
North Mountain Village NeighborhoodHighlights
- Private Pool
- Solar Power System
- 1 Fireplace
- RV Gated
- 0.33 Acre Lot
- Granite Countertops
About This Home
As of March 2025Remodeled and Well-Maintained North Phoenix Gem with Separate Workshop Compound!** Experience pride of ownership in this beautifully updated ranch-style family home. Unique to this property is the large workshop and utility yard addition at the rear, accessible from a paved alleyway. Inside, you'll find newly textured and painted walls and ceilings complemented by beautiful new flooring throughout. The home features updated showers and plumbing fixtures, with the primary bathroom showcasing a custom tile walk-in shower. It also includes new ceiling fans and light fixtures, newer AC and Furnace and leased solar panels to keep utility costs low. Outside, enjoy a covered porch with ceiling fans, a large pool and spacious yard. At the back of the property, there is a separate 600 sqft workshop building and paved utility compound. Vehicle and trailer access is through a secured alleyway entrance. The workshop building features built in storage, a 3/4 bathroom, laundry, and garage door perfect for a work-from-home setup. There is an additional RV gate at the front of the property. Conveniently located just off I-17 and Cactus Road and close to schools elementary through , this home is a must-see and will go fast!
Last Buyer's Agent
Griggs's Group Powered by The Altman Brothers License #SA644205000
Home Details
Home Type
- Single Family
Est. Annual Taxes
- $1,451
Year Built
- Built in 1968
Lot Details
- 0.33 Acre Lot
- Desert faces the front of the property
- Block Wall Fence
- Backyard Sprinklers
- Private Yard
- Grass Covered Lot
Parking
- 5 Open Parking Spaces
- 2 Car Garage
- Side or Rear Entrance to Parking
- RV Gated
Home Design
- Built-Up Roof
- Foam Roof
- Block Exterior
Interior Spaces
- 1,764 Sq Ft Home
- 1-Story Property
- Ceiling Fan
- Skylights
- 1 Fireplace
- Security System Owned
Kitchen
- Eat-In Kitchen
- Breakfast Bar
- Granite Countertops
Flooring
- Floors Updated in 2024
- Laminate Flooring
Bedrooms and Bathrooms
- 4 Bedrooms
- Bathroom Updated in 2023
- 3 Bathrooms
- Solar Tube
Pool
- Private Pool
- Diving Board
Schools
- Lakeview Elementary School
- Cholla Middle School
- Moon Valley High School
Utilities
- Refrigerated and Evaporative Cooling System
- Heating System Uses Natural Gas
- Plumbing System Updated in 2023
- High Speed Internet
- Cable TV Available
Additional Features
- Solar Power System
- Outdoor Storage
Community Details
- No Home Owners Association
- Association fees include no fees
- Cavalier Freeway North Subdivision
Listing and Financial Details
- Tax Lot 16
- Assessor Parcel Number 149-54-252
Map
Home Values in the Area
Average Home Value in this Area
Property History
| Date | Event | Price | Change | Sq Ft Price |
|---|---|---|---|---|
| 03/10/2025 03/10/25 | Sold | $505,000 | +1.2% | $286 / Sq Ft |
| 01/28/2025 01/28/25 | Pending | -- | -- | -- |
| 01/26/2025 01/26/25 | For Sale | $499,000 | -- | $283 / Sq Ft |
Tax History
| Year | Tax Paid | Tax Assessment Tax Assessment Total Assessment is a certain percentage of the fair market value that is determined by local assessors to be the total taxable value of land and additions on the property. | Land | Improvement |
|---|---|---|---|---|
| 2025 | $1,451 | $13,546 | -- | -- |
| 2024 | $1,423 | $12,901 | -- | -- |
| 2023 | $1,423 | $31,020 | $6,200 | $24,820 |
| 2022 | $1,373 | $24,020 | $4,800 | $19,220 |
| 2021 | $1,408 | $22,280 | $4,450 | $17,830 |
| 2020 | $1,370 | $20,550 | $4,110 | $16,440 |
| 2019 | $1,345 | $18,560 | $3,710 | $14,850 |
| 2018 | $1,307 | $17,320 | $3,460 | $13,860 |
| 2017 | $1,303 | $14,720 | $2,940 | $11,780 |
| 2016 | $1,280 | $14,720 | $2,940 | $11,780 |
| 2015 | $1,187 | $14,520 | $2,900 | $11,620 |
Mortgage History
| Date | Status | Loan Amount | Loan Type |
|---|---|---|---|
| Open | $400,000 | New Conventional | |
| Previous Owner | $95,000 | New Conventional | |
| Previous Owner | $95,900 | New Conventional | |
| Previous Owner | $50,000 | Credit Line Revolving | |
| Previous Owner | $96,000 | Unknown |
Deed History
| Date | Type | Sale Price | Title Company |
|---|---|---|---|
| Warranty Deed | $505,000 | Lawyers Title Of Arizona | |
| Interfamily Deed Transfer | -- | Accommodation |
Similar Homes in the area
Source: Arizona Regional Multiple Listing Service (ARMLS)
MLS Number: 6809030
APN: 149-54-252
- 3136 W Sunnyside Ave
- 11842 N 30th Dr
- 11805 N 31st Ave
- 3212 W Paradise Dr
- 3009 W Laurel Ln
- 3213 W Sunnyside Ave
- 11616 N 30th Ln
- 3120 W Bloomfield Rd
- 11609 N 30th Ln
- 3315 W Shaw Butte Dr
- 2938 W Altadena Ave
- 2929 W Sunnyside Dr
- 3019 W Sierra St
- 3339 W Shaw Butte Dr
- 11830 N 28th Dr
- 3023 W Larkspur Dr
- 3345 W Laurel Ln
- 3117 W Corrine Dr
- 3307 W Altadena Ave
- 3350 W Wethersfield Rd
