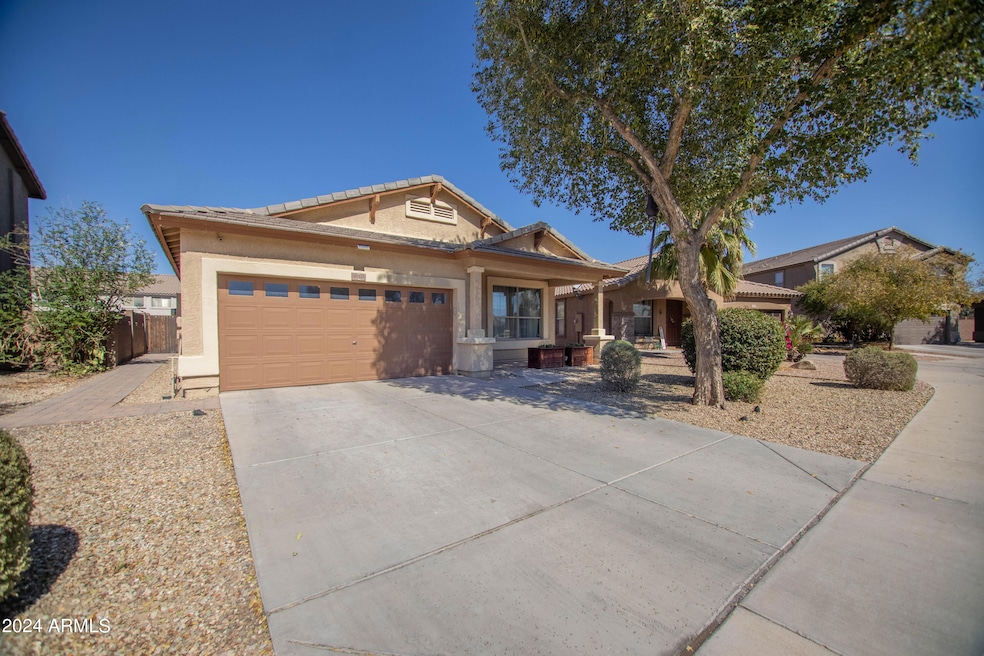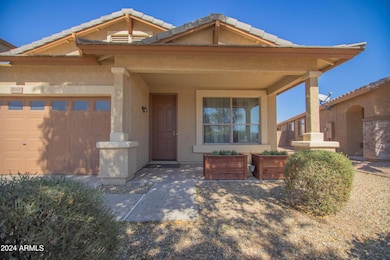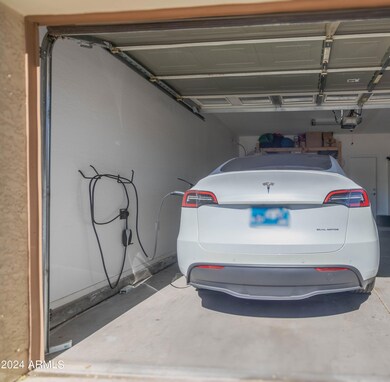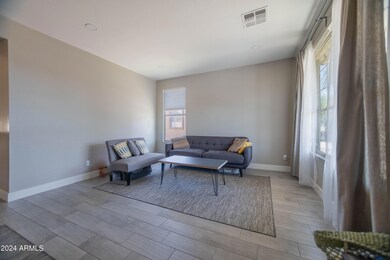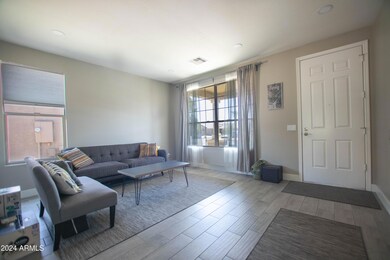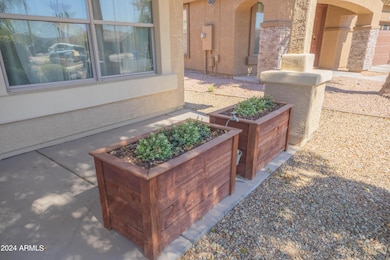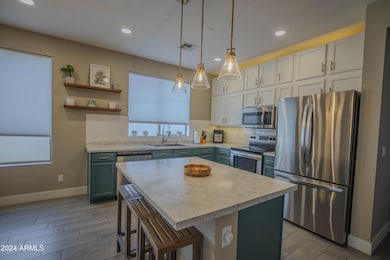
3110 W T Ryan Ln Phoenix, AZ 85041
Laveen NeighborhoodHighlights
- Spanish Architecture
- Gazebo
- Double Pane Windows
- Phoenix Coding Academy Rated A
- Eat-In Kitchen
- Electric Vehicle Home Charger
About This Home
As of December 2024Welcome to this beautifully updated 3-bedroom, 2-bathroom home in the heart of Laveen Village! Step inside to find stylish new flooring and an upgraded kitchen, complete with modern finishes and thoughtful, tasteful DIY built-ins throughout, adding charm and functionality. The backyard is an entertainer's dream with low-maintenance astro turf, a custom pergola and a built in BBQ, perfect for outdoor fun. Pavers create a seamless transition for outdoor gatherings. The garage is EV-ready with a 240-volt, 50-amp outlet for charging. A must-see home with so much to offer
Home Details
Home Type
- Single Family
Est. Annual Taxes
- $1,636
Year Built
- Built in 2005
Lot Details
- 5,758 Sq Ft Lot
- Wrought Iron Fence
- Partially Fenced Property
- Block Wall Fence
- Artificial Turf
HOA Fees
- $54 Monthly HOA Fees
Parking
- 2 Car Garage
- Electric Vehicle Home Charger
- Garage Door Opener
Home Design
- Spanish Architecture
- Wood Frame Construction
- Tile Roof
- Stucco
Interior Spaces
- 1,759 Sq Ft Home
- 1-Story Property
- Ceiling Fan
- Double Pane Windows
- Low Emissivity Windows
- Tile Flooring
- Smart Home
Kitchen
- Eat-In Kitchen
- Breakfast Bar
- Laminate Countertops
Bedrooms and Bathrooms
- 3 Bedrooms
- Primary Bathroom is a Full Bathroom
- 2 Bathrooms
Outdoor Features
- Patio
- Gazebo
- Built-In Barbecue
- Playground
Schools
- Ed & Verma Pastor Elementary School
- Cesar Chavez High School
Utilities
- Heating Available
Listing and Financial Details
- Tax Lot 608
- Assessor Parcel Number 105-88-819
Community Details
Overview
- Association fees include ground maintenance
- Laveen Village Association, Phone Number (602) 241-7373
- Laveen Village 2 Subdivision
Recreation
- Community Playground
- Bike Trail
Map
Home Values in the Area
Average Home Value in this Area
Property History
| Date | Event | Price | Change | Sq Ft Price |
|---|---|---|---|---|
| 12/20/2024 12/20/24 | Sold | $427,000 | -0.5% | $243 / Sq Ft |
| 12/03/2024 12/03/24 | Price Changed | $429,000 | +2.4% | $244 / Sq Ft |
| 11/12/2024 11/12/24 | Price Changed | $419,000 | -2.3% | $238 / Sq Ft |
| 10/19/2024 10/19/24 | For Sale | $429,000 | +104.3% | $244 / Sq Ft |
| 04/06/2018 04/06/18 | Sold | $210,000 | -2.3% | $119 / Sq Ft |
| 02/19/2018 02/19/18 | Pending | -- | -- | -- |
| 01/05/2018 01/05/18 | Price Changed | $214,900 | +2.4% | $122 / Sq Ft |
| 11/14/2017 11/14/17 | For Sale | $209,900 | 0.0% | $119 / Sq Ft |
| 08/10/2014 08/10/14 | Rented | $975 | +8.9% | -- |
| 07/10/2014 07/10/14 | Under Contract | -- | -- | -- |
| 06/23/2014 06/23/14 | For Rent | $895 | 0.0% | -- |
| 02/28/2013 02/28/13 | Rented | $895 | -17.5% | -- |
| 02/19/2013 02/19/13 | Under Contract | -- | -- | -- |
| 08/06/2012 08/06/12 | For Rent | $1,085 | -- | -- |
Tax History
| Year | Tax Paid | Tax Assessment Tax Assessment Total Assessment is a certain percentage of the fair market value that is determined by local assessors to be the total taxable value of land and additions on the property. | Land | Improvement |
|---|---|---|---|---|
| 2025 | $1,636 | $12,417 | -- | -- |
| 2024 | $1,586 | $11,826 | -- | -- |
| 2023 | $1,586 | $27,160 | $5,430 | $21,730 |
| 2022 | $1,553 | $20,170 | $4,030 | $16,140 |
| 2021 | $1,601 | $18,460 | $3,690 | $14,770 |
| 2020 | $1,581 | $16,610 | $3,320 | $13,290 |
| 2019 | $1,528 | $14,850 | $2,970 | $11,880 |
| 2018 | $1,484 | $13,970 | $2,790 | $11,180 |
| 2017 | $1,570 | $12,850 | $2,570 | $10,280 |
| 2016 | $1,494 | $11,580 | $2,310 | $9,270 |
| 2015 | $1,406 | $11,030 | $2,200 | $8,830 |
Mortgage History
| Date | Status | Loan Amount | Loan Type |
|---|---|---|---|
| Open | $409,035 | FHA | |
| Previous Owner | $168,000 | New Conventional | |
| Previous Owner | $25,500 | Credit Line Revolving | |
| Previous Owner | $204,000 | New Conventional | |
| Previous Owner | $171,400 | New Conventional |
Deed History
| Date | Type | Sale Price | Title Company |
|---|---|---|---|
| Warranty Deed | $427,000 | Driggs Title Agency | |
| Special Warranty Deed | $210,000 | Security Title Agency Inc | |
| Trustee Deed | $108,000 | None Available | |
| Warranty Deed | $255,000 | Security Title Agency Inc | |
| Special Warranty Deed | $214,283 | -- |
Similar Homes in the area
Source: Arizona Regional Multiple Listing Service (ARMLS)
MLS Number: 6773373
APN: 105-88-819
- 3111 W Pleasant Ln
- 3028 W T Ryan Ln
- 6219 S 30th Dr
- 6109 S 30th Dr
- 3201 W Saint Catherine Ave
- 3141 W Saint Anne Ave
- 3307 W Leodra Ln
- 3127 W Apollo Rd
- 3209 W Apollo Rd
- 2922 W Kowalsky Ln
- 6327 S 34th Dr
- 2849 W Apollo Rd
- 3323 W Fraktur Rd
- 2813 W Apollo Rd
- 2930 W La Salle St
- 3428 W Fraktur Rd
- 3048 W Chanute Pass
- 3422 W Sunland Ave
- 3235 W Carter Rd
- 3129 W Fremont Rd
