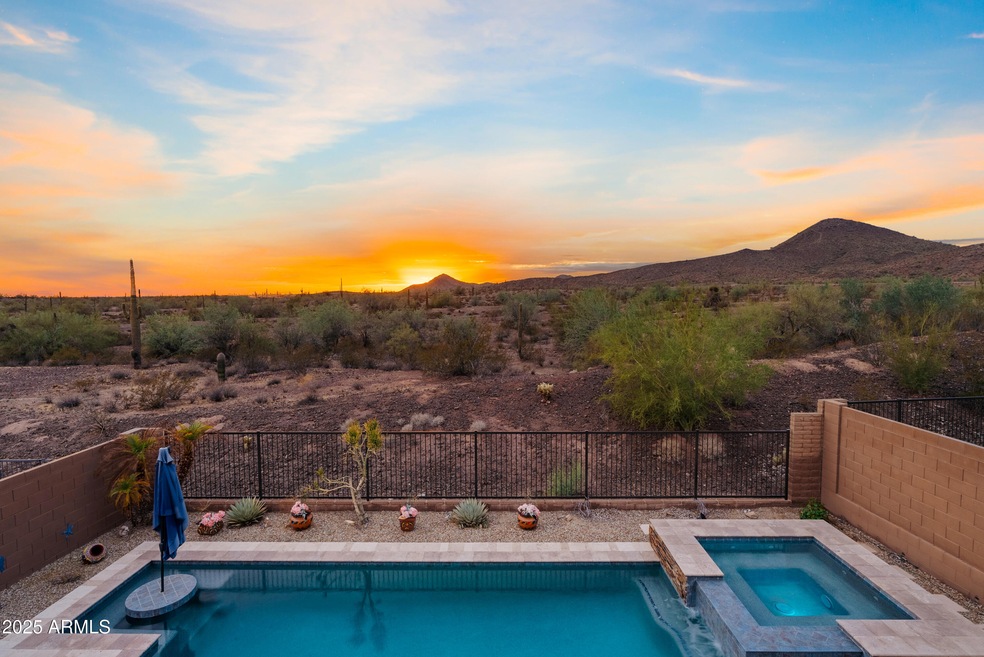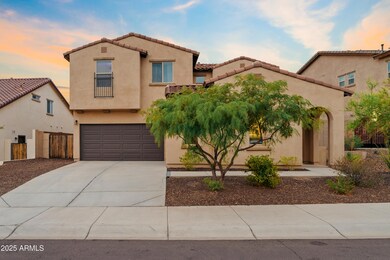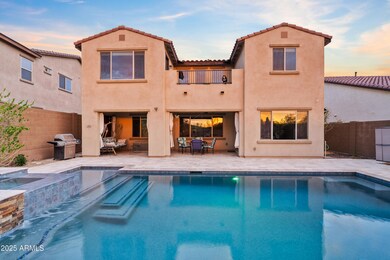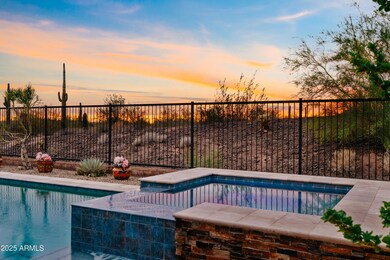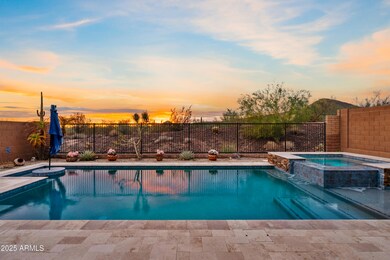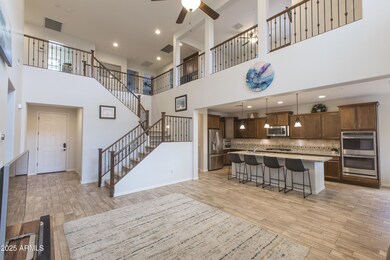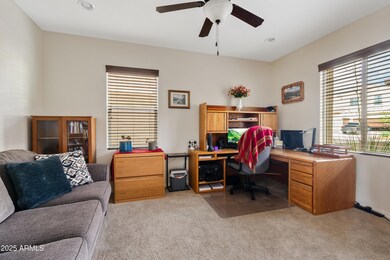
31106 N 138th Ave Peoria, AZ 85383
Vistancia NeighborhoodEstimated payment $4,624/month
Highlights
- Fitness Center
- Heated Spa
- Two Primary Bathrooms
- Lake Pleasant Elementary School Rated A-
- RV Gated
- Mountain View
About This Home
Nature lovers and luxury seekers, this one's for you! This stunning 5-bedroom, 4.5-bathroom retreat backs up to a protected nature preserve—so you'll never have backyard neighbors cramping your style! Instead, soak in breathtaking mountain views from your private upstairs primary suite balcony, complete with his-and-hers walk-in closets (because sharing is overrated). Need flexibility? You got it! There's a second primary suite downstairs, plus a spacious loft and a versatile den—perfect for a home office, gym, or secret nap zone. Step outside, and you'll find a low-maintenance backyard designed for fun and relaxation, featuring a sparkling saltwater pool, waterfall spa, and plenty of space to host epic gatherings or just unwind after a long day. And if you're a techie (or just love co..) convenience), the pool automation system lets you control everything from your phone.
Practical perks? Absolutely! A brand-new tankless water heater for endless hot showers, a 3-car garage with epoxy floors, under-stairs storage big enough for a Costco haul, and it's even pre-plumbed for a garage sink. Oh, and the pool fence? Tucked neatly away in the garage cabinet, ready when you need it.
Located in a community packed with amenities and just down the street from hiking and biking trails, this home is the perfect blend of modern comfort and outdoor adventure. Move in, kick back, and enjoy the best of both worlds!
Home Details
Home Type
- Single Family
Est. Annual Taxes
- $3,240
Year Built
- Built in 2015
Lot Details
- 6,722 Sq Ft Lot
- Desert faces the front and back of the property
- Wrought Iron Fence
- Block Wall Fence
- Front and Back Yard Sprinklers
- Sprinklers on Timer
HOA Fees
- $117 Monthly HOA Fees
Parking
- 2 Open Parking Spaces
- 3 Car Garage
- RV Gated
Home Design
- Wood Frame Construction
- Tile Roof
- Stucco
Interior Spaces
- 3,179 Sq Ft Home
- 2-Story Property
- Ceiling height of 9 feet or more
- Ceiling Fan
- Double Pane Windows
- Mountain Views
- Security System Owned
- Washer and Dryer Hookup
Kitchen
- Eat-In Kitchen
- Breakfast Bar
- Gas Cooktop
- Built-In Microwave
- Kitchen Island
- Granite Countertops
Flooring
- Carpet
- Tile
Bedrooms and Bathrooms
- 5 Bedrooms
- Primary Bedroom on Main
- Two Primary Bathrooms
- 4.5 Bathrooms
- Dual Vanity Sinks in Primary Bathroom
Pool
- Heated Spa
- Heated Pool
- Fence Around Pool
Outdoor Features
- Balcony
Schools
- Lake Pleasant Elementary
- Liberty High School
Utilities
- Cooling Available
- Heating Available
- Tankless Water Heater
- High Speed Internet
- Cable TV Available
Listing and Financial Details
- Tax Lot 58
- Assessor Parcel Number 503-81-318
Community Details
Overview
- Association fees include ground maintenance
- Ccmc Association, Phone Number (623) 215-8646
- Built by Woodside Homes
- Vistancia Village A Parcel G2 Subdivision
Amenities
- Clubhouse
- Recreation Room
Recreation
- Tennis Courts
- Community Playground
- Fitness Center
- Heated Community Pool
- Community Spa
- Bike Trail
Map
Home Values in the Area
Average Home Value in this Area
Tax History
| Year | Tax Paid | Tax Assessment Tax Assessment Total Assessment is a certain percentage of the fair market value that is determined by local assessors to be the total taxable value of land and additions on the property. | Land | Improvement |
|---|---|---|---|---|
| 2025 | $3,240 | $34,734 | -- | -- |
| 2024 | $3,282 | $33,080 | -- | -- |
| 2023 | $3,282 | $48,530 | $9,700 | $38,830 |
| 2022 | $3,260 | $39,900 | $7,980 | $31,920 |
| 2021 | $3,414 | $37,230 | $7,440 | $29,790 |
| 2020 | $3,412 | $35,860 | $7,170 | $28,690 |
| 2019 | $3,294 | $33,180 | $6,630 | $26,550 |
| 2018 | $3,168 | $30,960 | $6,190 | $24,770 |
| 2017 | $3,204 | $29,770 | $5,950 | $23,820 |
| 2016 | $2,675 | $29,460 | $5,890 | $23,570 |
| 2015 | $353 | $9,696 | $9,696 | $0 |
Property History
| Date | Event | Price | Change | Sq Ft Price |
|---|---|---|---|---|
| 03/27/2025 03/27/25 | Pending | -- | -- | -- |
| 02/26/2025 02/26/25 | For Sale | $759,000 | +69.0% | $239 / Sq Ft |
| 02/08/2019 02/08/19 | Sold | $449,000 | 0.0% | $141 / Sq Ft |
| 01/08/2019 01/08/19 | Pending | -- | -- | -- |
| 01/05/2019 01/05/19 | For Sale | $449,000 | -- | $141 / Sq Ft |
Deed History
| Date | Type | Sale Price | Title Company |
|---|---|---|---|
| Warranty Deed | $449,000 | Magnus Title Agency Llc | |
| Deed | -- | None Available | |
| Warranty Deed | $422,500 | Magnus Title | |
| Cash Sale Deed | $355,058 | Security Title Agency Inc | |
| Special Warranty Deed | $1,545,158 | First American Title |
Mortgage History
| Date | Status | Loan Amount | Loan Type |
|---|---|---|---|
| Previous Owner | $250,000 | New Conventional | |
| Closed | $0 | Purchase Money Mortgage |
Similar Homes in Peoria, AZ
Source: Arizona Regional Multiple Listing Service (ARMLS)
MLS Number: 6826465
APN: 503-81-318
- 31069 N 138th Ave
- 31194 N 138th Ave
- 30855 N 138th Ave
- 13719 W Creosote Dr
- 30816 N 138th Ave
- 29036 N 136th Ln
- 30887 N 137th Ave
- 13672 W Chaparosa Way
- 30704 N 138th Ave
- 13728 W Linanthus Rd
- 29307 N 136th Ln
- 13641 W Jesse Red Dr
- 13769 W Whisper Rock Trail
- 13648 W Jesse Red Dr
- 13803 W Calle de Baca
- 13538 W Calle de Baca
- 13582 W Calle de Pompas
- 31672 N 135th Ln
- 13548 W Copperleaf Ln
- 32076 N 136th Ave
