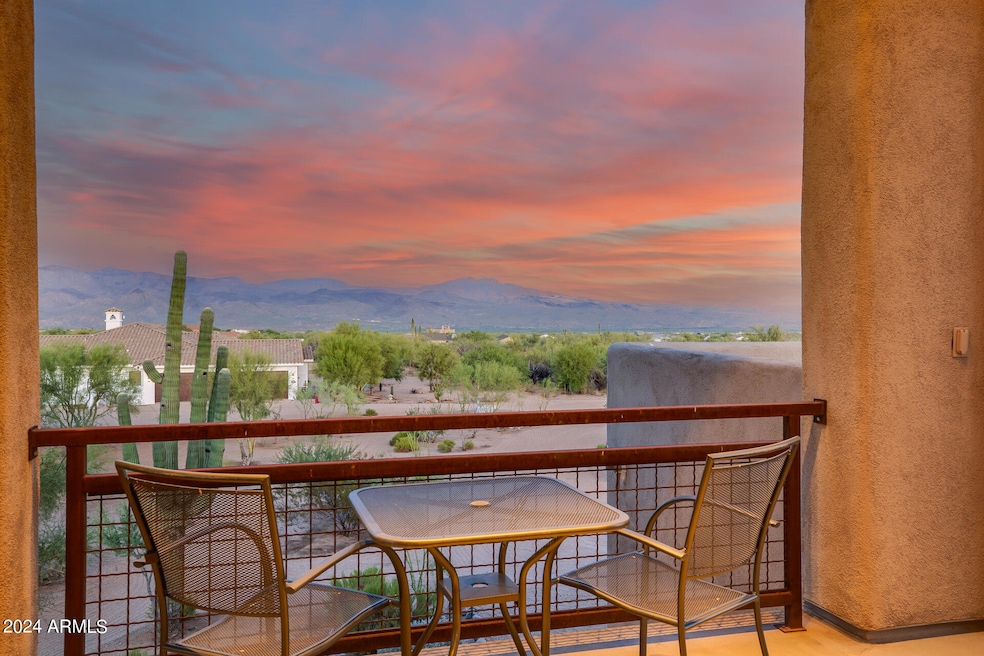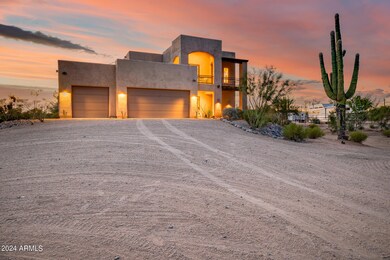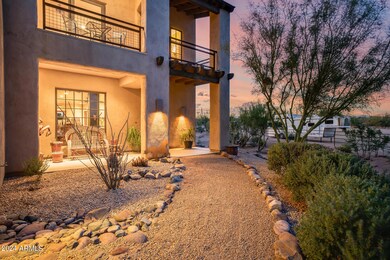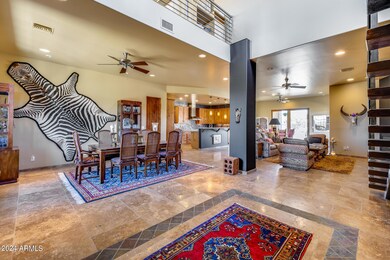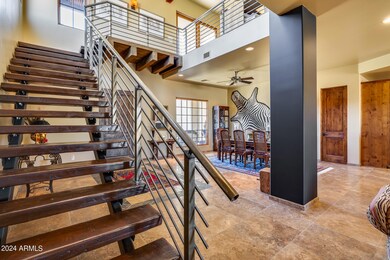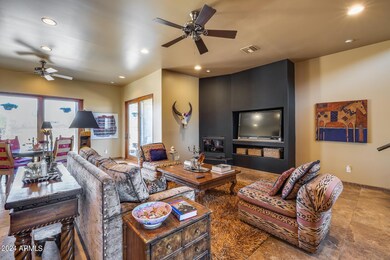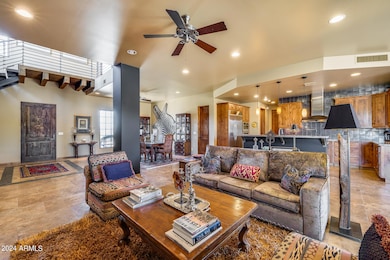
31106 N 161st Place Scottsdale, AZ 85262
Rio Verde NeighborhoodHighlights
- Horses Allowed On Property
- 2.5 Acre Lot
- Wood Flooring
- Sonoran Trails Middle School Rated A-
- Mountain View
- Hydromassage or Jetted Bathtub
About This Home
As of February 2025North Scottsdale HORSE PROPERTY with breathtaking SUNSETS & MOUNTAIN VIEWS! Nestled on a 2.5 acre lot, this custom home offers serene living with a large horse corral & fenced backyard. 3 bed + loft, 3.5 bath layout includes a downstairs suite with outdoor access, & additional primary on the second floor. The gourmet kitchen features a new induction cooktop, stainless steel appliances, & an island overlooking a great room with a propane gas fireplace. A custom wood & iron staircase leads to an office loft & bedrooms with separate balcony exits. Highlights include a master bath with jetted tub & dual shower heads, multiple elevated decks, new roof (2021), Pella doors & windows, water softener, & 3-car garage. North Scottsdale location with access to hiking paths, schools, & more!
Home Details
Home Type
- Single Family
Est. Annual Taxes
- $1,898
Year Built
- Built in 2008
Lot Details
- 2.5 Acre Lot
- Desert faces the front and back of the property
- Wrought Iron Fence
- Partially Fenced Property
Parking
- 3 Car Direct Access Garage
- Garage Door Opener
Home Design
- Roof Updated in 2021
- Wood Frame Construction
- Built-Up Roof
- Stucco
Interior Spaces
- 2,947 Sq Ft Home
- 2-Story Property
- Central Vacuum
- Ceiling height of 9 feet or more
- Ceiling Fan
- Gas Fireplace
- Double Pane Windows
- Family Room with Fireplace
- Mountain Views
- Fire Sprinkler System
Kitchen
- Built-In Microwave
- Kitchen Island
- Granite Countertops
Flooring
- Wood
- Tile
Bedrooms and Bathrooms
- 3 Bedrooms
- Primary Bathroom is a Full Bathroom
- 3.5 Bathrooms
- Dual Vanity Sinks in Primary Bathroom
- Hydromassage or Jetted Bathtub
- Bathtub With Separate Shower Stall
Outdoor Features
- Balcony
- Covered patio or porch
Schools
- Desert Sun Academy Elementary School
- Sonoran Trails Middle School
- Cactus Shadows High School
Horse Facilities and Amenities
- Horses Allowed On Property
- Corral
Utilities
- Refrigerated Cooling System
- Heating System Uses Propane
- Hauled Water
- High Speed Internet
- Cable TV Available
Community Details
- No Home Owners Association
- Association fees include no fees
- Built by Custom
- North Scottsdale Custom Horse Property Subdivision, Custom Floorplan
Listing and Financial Details
- Assessor Parcel Number 219-41-010-E
Map
Home Values in the Area
Average Home Value in this Area
Property History
| Date | Event | Price | Change | Sq Ft Price |
|---|---|---|---|---|
| 02/28/2025 02/28/25 | Sold | $834,900 | 0.0% | $283 / Sq Ft |
| 01/31/2025 01/31/25 | Pending | -- | -- | -- |
| 12/05/2024 12/05/24 | Price Changed | $834,900 | -1.8% | $283 / Sq Ft |
| 10/30/2024 10/30/24 | Price Changed | $850,000 | -0.6% | $288 / Sq Ft |
| 09/19/2024 09/19/24 | For Sale | $855,000 | +6.9% | $290 / Sq Ft |
| 03/11/2022 03/11/22 | Sold | $800,000 | -5.9% | $271 / Sq Ft |
| 02/14/2022 02/14/22 | Pending | -- | -- | -- |
| 01/20/2022 01/20/22 | Price Changed | $850,000 | -4.5% | $288 / Sq Ft |
| 11/29/2021 11/29/21 | Price Changed | $890,000 | -6.3% | $302 / Sq Ft |
| 11/05/2021 11/05/21 | Price Changed | $950,000 | -9.5% | $322 / Sq Ft |
| 10/21/2021 10/21/21 | Price Changed | $1,050,000 | -8.7% | $356 / Sq Ft |
| 10/13/2021 10/13/21 | For Sale | $1,150,000 | -- | $390 / Sq Ft |
Tax History
| Year | Tax Paid | Tax Assessment Tax Assessment Total Assessment is a certain percentage of the fair market value that is determined by local assessors to be the total taxable value of land and additions on the property. | Land | Improvement |
|---|---|---|---|---|
| 2025 | $1,984 | $52,456 | -- | -- |
| 2024 | $1,898 | $49,958 | -- | -- |
| 2023 | $1,898 | $62,770 | $12,550 | $50,220 |
| 2022 | $1,860 | $48,170 | $9,630 | $38,540 |
| 2021 | $2,087 | $47,060 | $9,410 | $37,650 |
| 2020 | $2,058 | $44,880 | $8,970 | $35,910 |
| 2019 | $1,995 | $43,320 | $8,660 | $34,660 |
| 2018 | $1,921 | $44,030 | $8,800 | $35,230 |
| 2017 | $1,851 | $42,770 | $8,550 | $34,220 |
| 2016 | $1,841 | $40,560 | $8,110 | $32,450 |
| 2015 | $1,742 | $37,600 | $7,520 | $30,080 |
Mortgage History
| Date | Status | Loan Amount | Loan Type |
|---|---|---|---|
| Open | $667,920 | New Conventional | |
| Previous Owner | $1,200,000 | Credit Line Revolving | |
| Previous Owner | $1,200,000 | Credit Line Revolving | |
| Previous Owner | $1,200,000 | FHA | |
| Previous Owner | $244,800 | New Conventional | |
| Previous Owner | $623,000 | Unknown | |
| Previous Owner | $480,000 | Construction | |
| Previous Owner | $101,600 | New Conventional | |
| Closed | $1,200,000 | No Value Available |
Deed History
| Date | Type | Sale Price | Title Company |
|---|---|---|---|
| Warranty Deed | $834,900 | Wfg National Title Insurance C | |
| Warranty Deed | -- | -- | |
| Warranty Deed | $800,000 | Security Title | |
| Warranty Deed | $800,000 | Security Title | |
| Interfamily Deed Transfer | -- | None Available | |
| Warranty Deed | $306,000 | Magnus Title Agency | |
| Warranty Deed | $127,000 | Stewart Title & Trust | |
| Warranty Deed | -- | -- | |
| Warranty Deed | -- | -- |
About the Listing Agent

Kim Panozzo is a full-time Professional Real Estate Agent and a member of the National, Arizona and Scottsdale Association of Realtors. She possesses a true affection for McDowell Mountain Ranch, as well as Arizona’s desert and the surrounding mountains. She is familiar with Scottsdale and most of metropolitan Phoenix.
Kim received her Graduate Realtor Institute (GRI) designation, ABR (Accredited Buyer Representative) designation and CRS (Certified Residential Specialist) designation.
Kim's Other Listings
Source: Arizona Regional Multiple Listing Service (ARMLS)
MLS Number: 6759524
APN: 219-41-010E
- 28823 N 161st Place
- 31221 N 161st Place
- 16029 E Rancho Laredo Dr
- 160xxx N 160th St Unit 1,2,3,4
- 160xxx N 160th St Unit 2
- 160xxx N 160th St Unit 3
- 160xxx N 160th St Unit 4
- 30711 N 162nd St
- 30909 N 164th St
- 30909 N 164th St
- 32XXX N 162nd St Unit F
- 31711 N 164th St
- 300X1 N 166th St
- 28XXX N 166th St
- 295X2 N 166th St
- 295X1 N 166th St
- 0 N 160th St Unit 6845777
- 30120 N 163rd Place
- 31220 N 156th St
- 31409 N 166th Place
