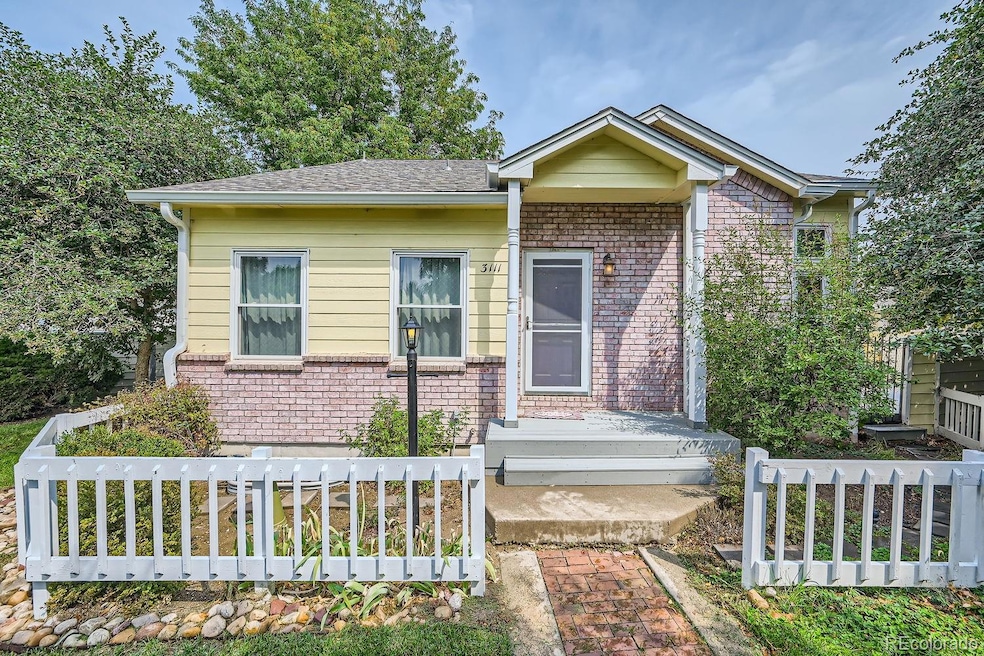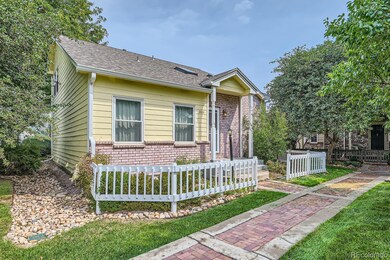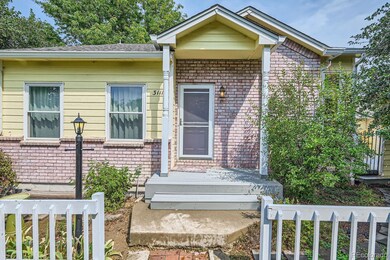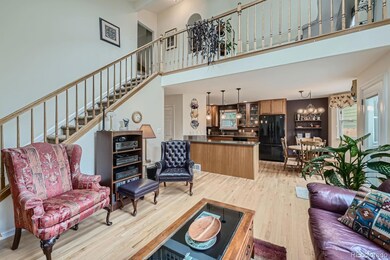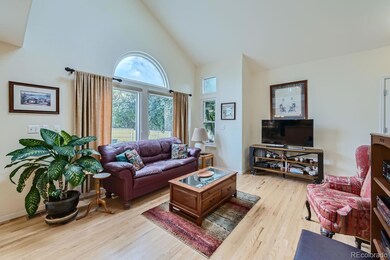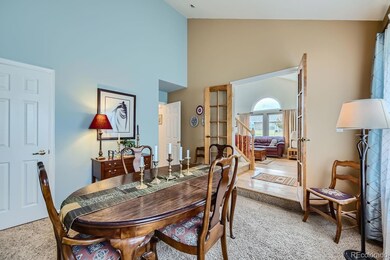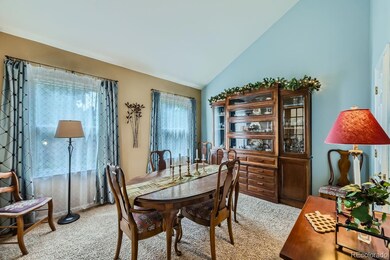
3111 Almeria Way Longmont, CO 80503
McIntosh NeighborhoodHighlights
- Open Floorplan
- Deck
- Loft
- Hygiene Elementary School Rated A-
- Wood Flooring
- Stone Countertops
About This Home
As of October 2024Welcome to your dream home! Nestled in a serene and friendly neighborhood, this beautifully updated patio home offers a perfect blend of modern comforts and classic charm. As you step inside, you'll be greeted by an open, airy layout that seamlessly combines elegance with functionality. The home features a stylishly renovated kitchen equipped with sleek appliances, contemporary cabinetry, and gorgeous countertops—ideal for both casual meals and entertaining guests. The spacious living area boasts large windows that bathe the space in natural light, creating a warm and inviting atmosphere. Retreat to the generously sized primary bedroom, complete with a luxurious en-suite bathroom and ample closet space. The additional bedrooms are equally charming and offer flexibility for family, guests, or a home office. Outside, enjoy the private and peaceful patio—perfect for morning coffees or evening relaxation. The low-maintenance landscaping enhances the tranquility of the outdoor space, making it an ideal spot for unwinding or entertaining. Located in a quiet, well-maintained community, this home is just minutes away from local amenities, parks, and walking trails. With its updated features and peaceful setting, this patio home is a rare find and a true sanctuary. Don’t miss the opportunity to make this your new home—schedule a viewing today!
Last Agent to Sell the Property
Orchard Brokerage LLC Brokerage Email: paul.mooney@orchard.com,303-810-7280 License #40013270

Home Details
Home Type
- Single Family
Est. Annual Taxes
- $3,014
Year Built
- Built in 1992
HOA Fees
- $225 Monthly HOA Fees
Parking
- 2 Car Garage
Home Design
- Slab Foundation
- Frame Construction
- Composition Roof
- Wood Siding
Interior Spaces
- 2-Story Property
- Open Floorplan
- Gas Log Fireplace
- Double Pane Windows
- Living Room with Fireplace
- Dining Room
- Loft
Kitchen
- Double Self-Cleaning Oven
- Range
- Microwave
- Dishwasher
- Stone Countertops
- Disposal
Flooring
- Wood
- Carpet
- Tile
Bedrooms and Bathrooms
- 4 Bedrooms
- Walk-In Closet
- 3 Full Bathrooms
Laundry
- Dryer
- Washer
Finished Basement
- Bedroom in Basement
- 1 Bedroom in Basement
Outdoor Features
- Deck
- Patio
Schools
- Hygiene Elementary School
- Westview Middle School
- Longmont High School
Utilities
- Forced Air Heating and Cooling System
- Gas Water Heater
Additional Features
- Smoke Free Home
- 4,032 Sq Ft Lot
Listing and Financial Details
- Exclusions: seller's personal belongings
- Assessor Parcel Number R0112659
Community Details
Overview
- Association fees include ground maintenance
- The Shores Association, Phone Number (303) 420-4433
- Shores Subdivision
- Greenbelt
Recreation
- Tennis Courts
- Community Pool
- Park
Map
Home Values in the Area
Average Home Value in this Area
Property History
| Date | Event | Price | Change | Sq Ft Price |
|---|---|---|---|---|
| 10/11/2024 10/11/24 | Sold | $553,000 | -1.1% | $212 / Sq Ft |
| 09/25/2024 09/25/24 | Pending | -- | -- | -- |
| 09/07/2024 09/07/24 | For Sale | $559,000 | +149.6% | $214 / Sq Ft |
| 01/28/2019 01/28/19 | Off Market | $224,000 | -- | -- |
| 08/27/2012 08/27/12 | Sold | $224,000 | -12.2% | $86 / Sq Ft |
| 07/28/2012 07/28/12 | Pending | -- | -- | -- |
| 05/04/2012 05/04/12 | For Sale | $255,000 | -- | $98 / Sq Ft |
Tax History
| Year | Tax Paid | Tax Assessment Tax Assessment Total Assessment is a certain percentage of the fair market value that is determined by local assessors to be the total taxable value of land and additions on the property. | Land | Improvement |
|---|---|---|---|---|
| 2024 | $3,014 | $38,646 | $3,283 | $35,363 |
| 2023 | $3,014 | $38,646 | $6,968 | $35,363 |
| 2022 | $3,243 | $32,776 | $5,372 | $27,404 |
| 2021 | $3,285 | $33,719 | $5,527 | $28,192 |
| 2020 | $3,012 | $31,002 | $5,005 | $25,997 |
| 2019 | $2,964 | $31,002 | $5,005 | $25,997 |
| 2018 | $2,353 | $24,768 | $5,040 | $19,728 |
| 2017 | $2,321 | $27,382 | $5,572 | $21,810 |
| 2016 | $2,130 | $25,011 | $8,438 | $16,573 |
| 2015 | $2,278 | $20,887 | $4,776 | $16,111 |
| 2014 | $1,951 | $20,887 | $4,776 | $16,111 |
Mortgage History
| Date | Status | Loan Amount | Loan Type |
|---|---|---|---|
| Closed | $296,842 | Construction | |
| Previous Owner | $168,000 | New Conventional | |
| Previous Owner | $67,000 | Unknown | |
| Previous Owner | $100,000 | Credit Line Revolving | |
| Previous Owner | $82,000 | Unknown | |
| Previous Owner | $36,000 | Unknown | |
| Previous Owner | $125,000 | Unknown | |
| Previous Owner | $130,000 | No Value Available | |
| Previous Owner | $80,000 | No Value Available |
Deed History
| Date | Type | Sale Price | Title Company |
|---|---|---|---|
| Warranty Deed | $553,000 | None Listed On Document | |
| Quit Claim Deed | -- | None Available | |
| Warranty Deed | $224,000 | Land Title Guarantee Company | |
| Interfamily Deed Transfer | -- | None Available | |
| Warranty Deed | $240,000 | None Available | |
| Warranty Deed | $210,000 | -- | |
| Warranty Deed | $160,000 | First American Heritage Titl | |
| Warranty Deed | $134,200 | -- | |
| Deed | -- | -- |
Similar Homes in Longmont, CO
Source: REcolorado®
MLS Number: 5030086
APN: 1205292-15-013
- 3101 Almeria Way
- 3123 Concord Way
- 3232 Mariner Ln
- 3124 Marlin Dr
- 2173 Sand Dollar Dr
- 2819 Lake Park Way
- 2977 Dunes Ct
- 8858 Prairie Knoll Dr
- 2205 Lake Park Dr
- 2525 22nd Dr
- 13205 N 87th St
- 2078 Gold Finch Ct
- 2437 Maplewood Cir E
- 2418 Maplewood Cir E
- 12701 Strawberry Cir
- 3045 Mcintosh Dr
- 1902 Cambridge Dr
- 3053 Mcintosh Dr
- 3331 Lakeview Cir
- 3043 17th Ave
