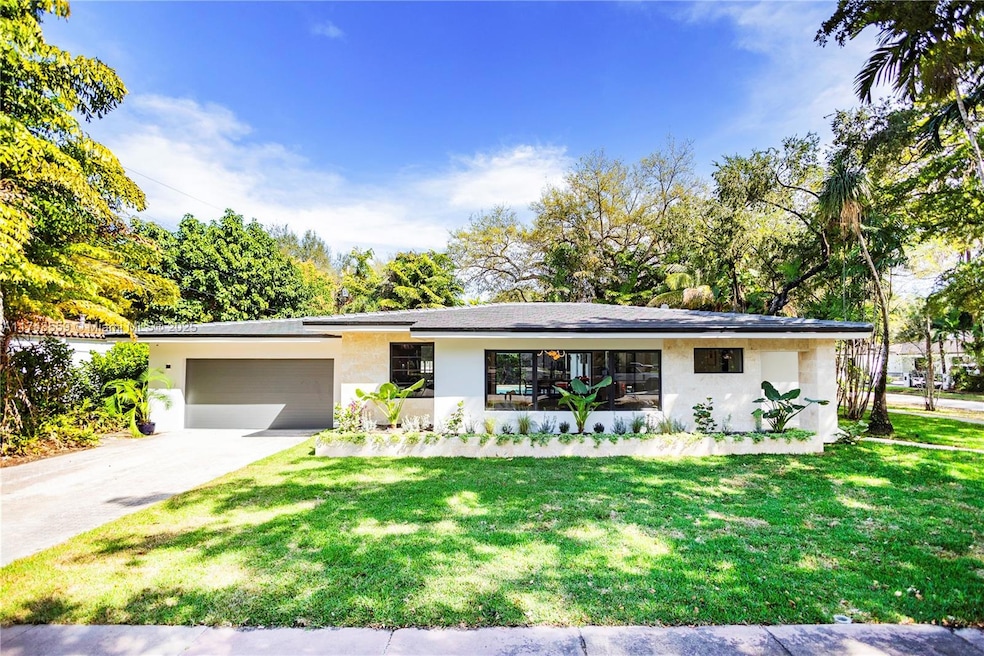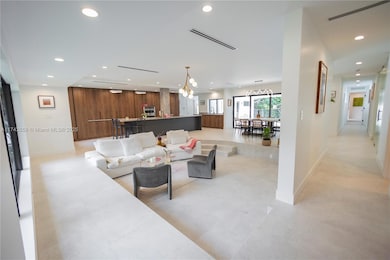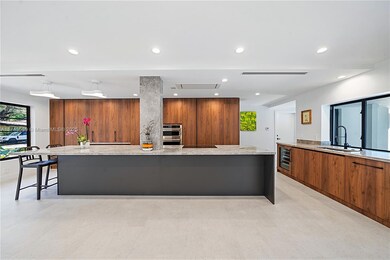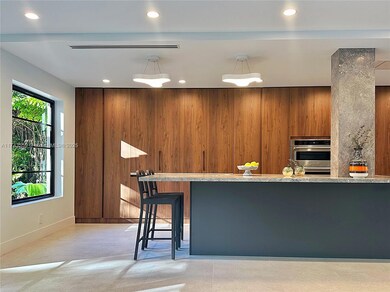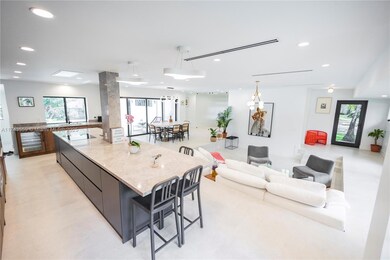
3111 Anderson Rd Coral Gables, FL 33134
Central Coral Gables NeighborhoodEstimated payment $22,349/month
Highlights
- Concrete Pool
- Pool View
- Den
- George W. Carver Elementary School Rated A
- No HOA
- 2-minute walk to Catalonia Park
About This Home
Where modern luxury meets mid-century charm, 3111 Anderson offers an unparalleled living experience in the heart of Coral Gables. This newly completed high-end renovation boasts 5 bedrooms and 5.5 bathrooms across 3650 sqft on a 1/4 acre double lot with sun filled open-concept living spaces. Highlights include a gourmet kitchen with premium appliances, Italian marble countertops and flooring, brand-new roof and MEP systems, new impact windows and doors, designer lighting, spa-like en-suite bathrooms with walk-in closets, and a spacious climate controlled 2-car garage with EV charger. Entertain in expansive indoor/outdoor spaces with a newly refinished pool. Just steps from Miracle Mile, the Biltmore and Coral Gables' recreation centers and parks, experience the best of the Gables!
Home Details
Home Type
- Single Family
Est. Annual Taxes
- $23,715
Year Built
- Built in 1959
Lot Details
- 0.25 Acre Lot
- Southwest Facing Home
- Property is zoned 0100
Parking
- 2 Car Garage
- Electric Vehicle Home Charger
- Automatic Garage Door Opener
- Driveway
- Paver Block
- Open Parking
Home Design
- Concrete Roof
- Concrete Block And Stucco Construction
Interior Spaces
- 2,888 Sq Ft Home
- 1-Story Property
- Built-In Features
- Family Room
- Den
- Pool Views
- High Impact Door
Kitchen
- Built-In Oven
- Microwave
- Dishwasher
- Disposal
Bedrooms and Bathrooms
- 5 Bedrooms
- Dual Sinks
- Bathtub
- Shower Only in Primary Bathroom
Laundry
- Dryer
- Washer
Pool
- Concrete Pool
- In Ground Pool
Utilities
- Central Heating and Cooling System
- Electric Water Heater
Community Details
- No Home Owners Association
- Coral Gables Biltmore Sec Subdivision
Listing and Financial Details
- Assessor Parcel Number 03-41-17-008-4821
Map
Home Values in the Area
Average Home Value in this Area
Tax History
| Year | Tax Paid | Tax Assessment Tax Assessment Total Assessment is a certain percentage of the fair market value that is determined by local assessors to be the total taxable value of land and additions on the property. | Land | Improvement |
|---|---|---|---|---|
| 2024 | $21,602 | $1,169,191 | -- | -- |
| 2023 | $21,602 | $1,062,901 | $0 | $0 |
| 2022 | $19,831 | $966,274 | $0 | $0 |
| 2021 | $17,500 | $878,431 | $572,316 | $306,115 |
| 2020 | $7,528 | $436,343 | $0 | $0 |
| 2019 | $8,256 | $426,533 | $0 | $0 |
| 2018 | $7,924 | $418,580 | $0 | $0 |
| 2017 | $6,972 | $409,971 | $0 | $0 |
| 2016 | $6,956 | $401,539 | $0 | $0 |
| 2015 | $7,037 | $398,748 | $0 | $0 |
| 2014 | $7,131 | $395,584 | $0 | $0 |
Property History
| Date | Event | Price | Change | Sq Ft Price |
|---|---|---|---|---|
| 02/14/2025 02/14/25 | For Sale | $3,650,000 | +117.9% | $1,264 / Sq Ft |
| 03/22/2024 03/22/24 | Sold | $1,675,000 | -14.1% | $580 / Sq Ft |
| 12/06/2023 12/06/23 | For Sale | $1,950,000 | -- | $675 / Sq Ft |
Deed History
| Date | Type | Sale Price | Title Company |
|---|---|---|---|
| Warranty Deed | $1,675,000 | Old Republic National Title |
Mortgage History
| Date | Status | Loan Amount | Loan Type |
|---|---|---|---|
| Open | $350,000 | Credit Line Revolving | |
| Open | $1,340,000 | New Conventional |
Similar Homes in the area
Source: MIAMI REALTORS® MLS
MLS Number: A11743559
APN: 03-4117-008-4821
- 721 Catalonia Ave
- 747 Palermo Ave
- 0 Sevilla Ave
- 615 Santander Ave Unit C
- 602 Malaga Ave Unit B
- 915 Palermo Ave Unit 7
- 915 Palermo Ave Unit 1
- 3015 Granada Blvd
- 2619 Anderson Rd
- 555 Catalonia Ave
- 2600 Cardena St Unit 11
- 2600 Cardena St Unit 7
- 800 Valencia Ave
- 718 Valencia Ave Unit 206
- 718 Valencia Ave Unit 505
- 718 Valencia Ave Unit 207
- 718 Valencia Ave Unit 408
- 641 Almeria Ave
- 613 Almeria Ave
- 515 Anastasia Ave Unit 515
