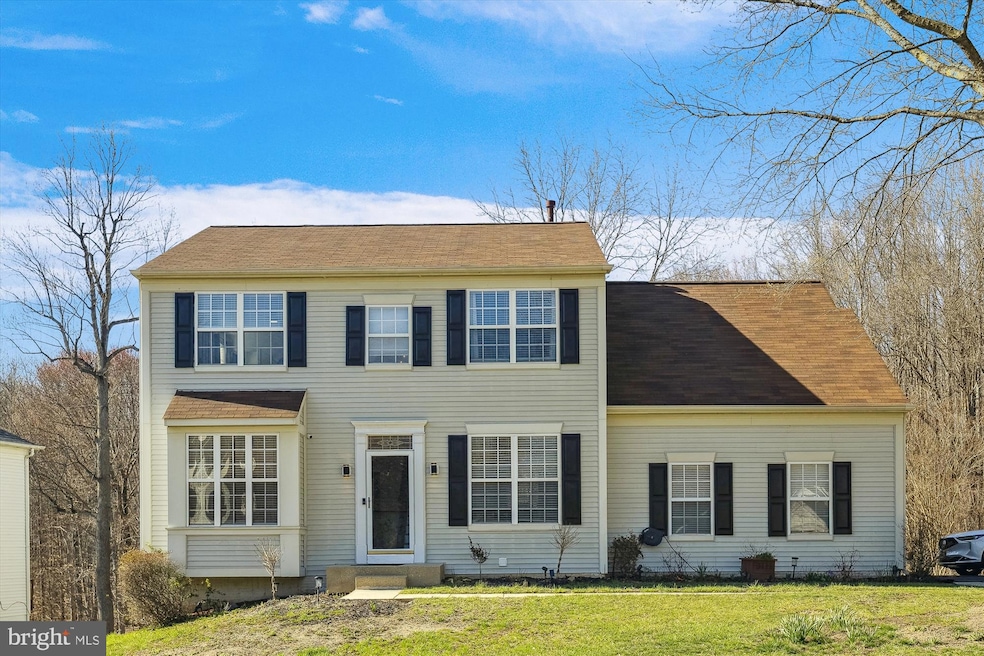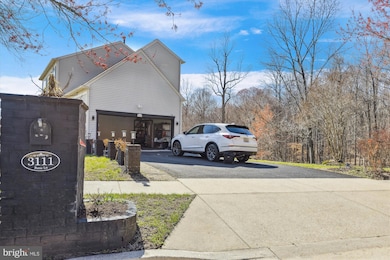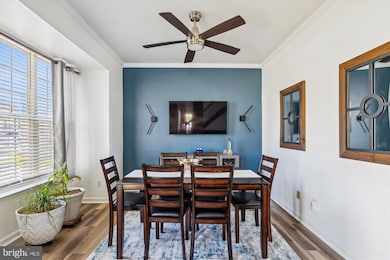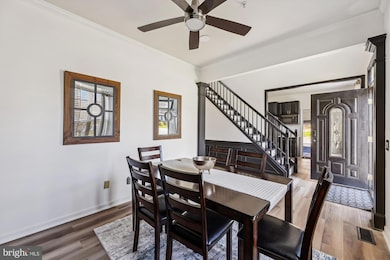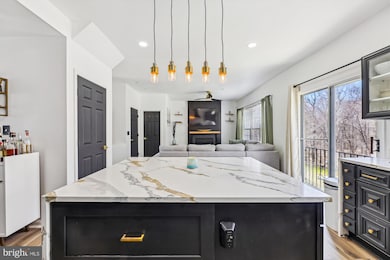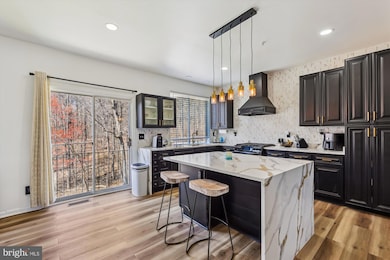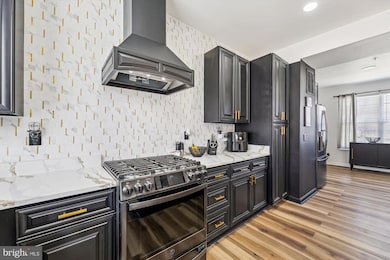
3111 Butte Ln Upper Marlboro, MD 20772
Marlboro Village NeighborhoodEstimated payment $4,067/month
Highlights
- Colonial Architecture
- 1 Fireplace
- Formal Dining Room
- Traditional Floor Plan
- Breakfast Area or Nook
- Family Room Off Kitchen
About This Home
Welcome to this recently updated approximately 3,000 sq. ft. colonial home. Discover this stunning colonial with 4 bedrooms, 2 full baths, and 2 half baths, designed for comfort and style. The home features a two-story foyer, brand new luxury vinyl plank floors on the entire main level. The chef's kitchen, remodeled in 2024, boasts quartz countertops, stainless steel appliances, a center island with waterfall sides that blend modern style with functionality. The adjacent family room that is open to the kitchen, offers a cozy gas fireplace and oversized windows for tons of natural light. There are 4 generous sized bedrooms and 2 updated bathrooms on the upper level. A finished basement with new luxury vinyl flooring and a full bath offers plenty of additional space to entertain your family and friends. The two-car side entry garage provides ample parking and storage along with the two large outdoor spaces provides amazing opportunities for hosting family and friends. The oversized, corner lot boasts scenic wooded rear views, on a private street within a vibrant community. With its timeless charm and modern features, this home won’t last long. Seller will contribute up to $800 towards the home warranty plan for buyer's choice. Schedule your tour today!
Home Details
Home Type
- Single Family
Est. Annual Taxes
- $6,189
Year Built
- Built in 1996
Lot Details
- 0.38 Acre Lot
- Property is zoned RE
HOA Fees
- $8 Monthly HOA Fees
Parking
- 2 Car Attached Garage
- Side Facing Garage
- Garage Door Opener
- Driveway
- On-Street Parking
Home Design
- Colonial Architecture
- Vinyl Siding
- Concrete Perimeter Foundation
Interior Spaces
- Property has 3 Levels
- Traditional Floor Plan
- Ceiling Fan
- 1 Fireplace
- Family Room Off Kitchen
- Formal Dining Room
- Carpet
- Fire Sprinkler System
- Basement
Kitchen
- Breakfast Area or Nook
- Eat-In Kitchen
- Gas Oven or Range
- Self-Cleaning Oven
- Stove
- Built-In Microwave
- Extra Refrigerator or Freezer
- Ice Maker
- Dishwasher
- Disposal
Bedrooms and Bathrooms
- 4 Bedrooms
Laundry
- Dryer
- Washer
Schools
- Dr. Henry A. Wise High School
Utilities
- Forced Air Heating and Cooling System
- Vented Exhaust Fan
- Natural Gas Water Heater
- Cable TV Available
Community Details
- Association fees include common area maintenance
- Collington Estates Subdivision
Listing and Financial Details
- Tax Lot 10
- Assessor Parcel Number 17030199265
- $724 Front Foot Fee per <<frequency>>
Map
Home Values in the Area
Average Home Value in this Area
Tax History
| Year | Tax Paid | Tax Assessment Tax Assessment Total Assessment is a certain percentage of the fair market value that is determined by local assessors to be the total taxable value of land and additions on the property. | Land | Improvement |
|---|---|---|---|---|
| 2024 | $6,609 | $416,533 | $0 | $0 |
| 2023 | $4,873 | $370,967 | $0 | $0 |
| 2022 | $4,568 | $325,400 | $127,400 | $198,000 |
| 2021 | $4,623 | $315,567 | $0 | $0 |
| 2020 | $4,549 | $305,733 | $0 | $0 |
| 2019 | $4,449 | $295,900 | $101,200 | $194,700 |
| 2018 | $4,290 | $278,700 | $0 | $0 |
| 2017 | $4,157 | $261,500 | $0 | $0 |
| 2016 | -- | $244,300 | $0 | $0 |
| 2015 | $4,448 | $244,300 | $0 | $0 |
| 2014 | $4,448 | $244,300 | $0 | $0 |
Property History
| Date | Event | Price | Change | Sq Ft Price |
|---|---|---|---|---|
| 04/01/2025 04/01/25 | For Sale | $634,900 | +19.8% | $218 / Sq Ft |
| 02/23/2024 02/23/24 | Sold | $530,000 | -1.8% | $195 / Sq Ft |
| 01/21/2024 01/21/24 | Pending | -- | -- | -- |
| 12/24/2023 12/24/23 | For Sale | $539,950 | +1.9% | $199 / Sq Ft |
| 11/14/2023 11/14/23 | Off Market | $530,000 | -- | -- |
| 10/14/2023 10/14/23 | Pending | -- | -- | -- |
| 09/08/2023 09/08/23 | Price Changed | $539,950 | -1.8% | $199 / Sq Ft |
| 08/01/2023 08/01/23 | Price Changed | $549,950 | -3.5% | $203 / Sq Ft |
| 07/07/2023 07/07/23 | Price Changed | $569,950 | -0.9% | $210 / Sq Ft |
| 07/05/2023 07/05/23 | Price Changed | $574,950 | 0.0% | $212 / Sq Ft |
| 07/05/2023 07/05/23 | For Sale | $574,950 | +8.5% | $212 / Sq Ft |
| 06/28/2023 06/28/23 | Off Market | $530,000 | -- | -- |
| 06/27/2023 06/27/23 | For Sale | $569,950 | -- | $210 / Sq Ft |
Deed History
| Date | Type | Sale Price | Title Company |
|---|---|---|---|
| Deed | $530,000 | First American Title Insurance | |
| Deed | $269,750 | -- | |
| Deed | $185,073 | -- | |
| Deed | $170,559 | -- |
Mortgage History
| Date | Status | Loan Amount | Loan Type |
|---|---|---|---|
| Open | $530,000 | New Conventional | |
| Previous Owner | $22,076 | FHA | |
| Previous Owner | $258,162 | FHA |
Similar Homes in Upper Marlboro, MD
Source: Bright MLS
MLS Number: MDPG2147138
APN: 03-0199265
- 3110 Old Largo Rd
- 2610 Old Largo Rd
- 2500 Old Largo Rd
- 13405 Frontgate Dr
- 14700 Brock Hall Dr
- 14500 Thorpe Ln
- 2304 Norwich Place
- 0 Largo Rd Unit MDPG2126192
- 4466 Lord Loudoun Ct
- 4478 Lord Loudoun Ct
- 14000 Gadsen Ct
- 4468 Lord Loudoun Ct
- 14013 Lord Marlborough Place
- 14006 Lord Marlborough Place
- 13568 Lord Sterling Place
- 13503 Hollow Log Dr
- 13922 Lord Fairfax Place
- 14028 Gadsen Ct
- 14402 Town Farm Rd
- 13430 Lord Dunbore Place
