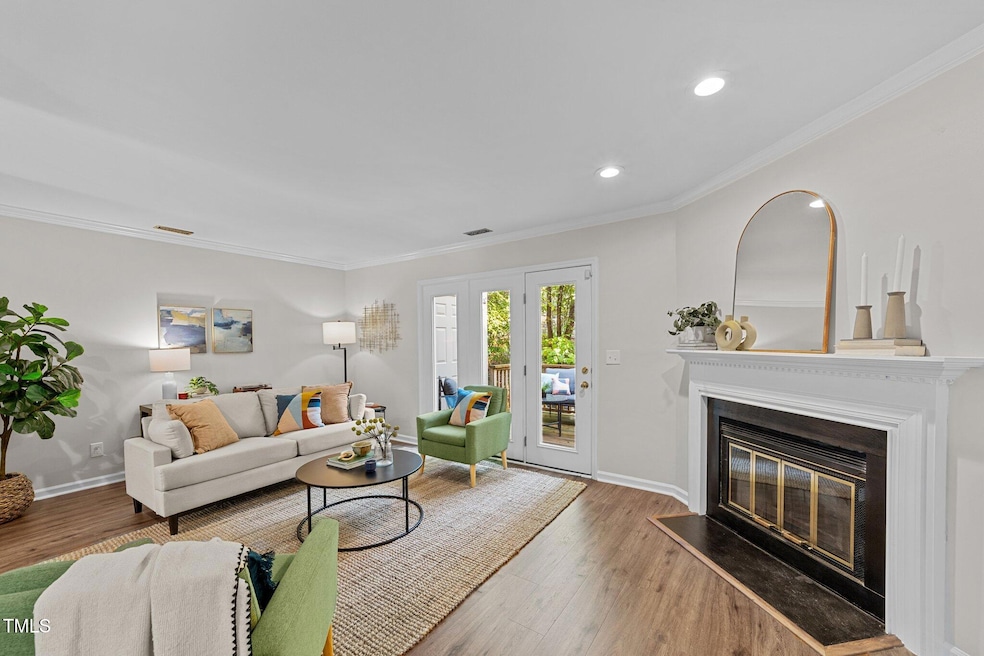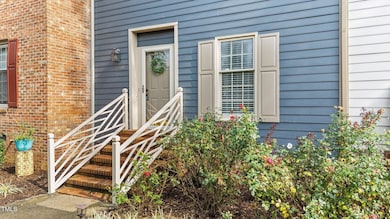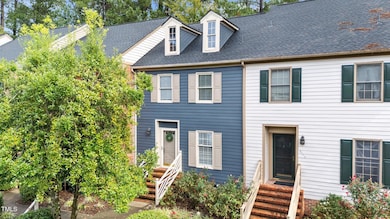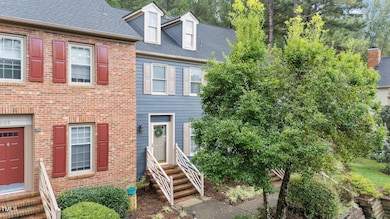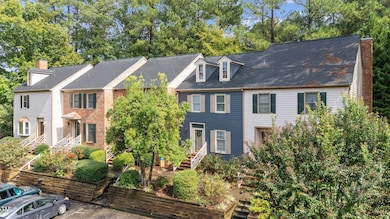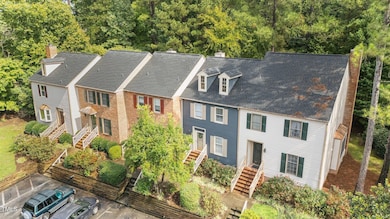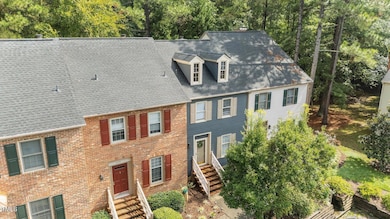
3111 Coachmans Way Durham, NC 27705
Garrett NeighborhoodEstimated payment $1,926/month
Highlights
- Two Primary Bedrooms
- Open Floorplan
- Private Lot
- View of Trees or Woods
- Deck
- Wooded Lot
About This Home
Beautifully Updated Townhome in Prime Durham Location! Nestled in the heart of Durham and conveniently located minutes from everything The Triangle has to offer. This stunning 2-story townhome offers the perfect combination of modern updates and effortless living with Fresh Paint, Stylish LVP, and Contemporary Fixtures throughout. The recently remodeled kitchen is a true showstopper, boasting sleek granite countertops, a chic tile backsplash, upgraded hardware, and stainless-steel appliances. The spacious and open-concept flows seamlessly into an oversized family room, where a cozy wood-burning fireplace sets the perfect ambiance. Step outside to your private back deck, overlooking serene wooded greenspace, a perfect retreat for relaxation! Two primary suites offer ultimate flexibility, making this home ideal for personal use or as an amazing investment opportunity. Nestled in an established community with exterior maintenance and landscaping included, allowing you to enjoy a truly carefree lifestyle. Easy access to 15-501 & I-40, just minutes from Durham (Duke), Chapel Hill (UNC), RTP, RDU, and all the shopping/dining/entertainment area has to offer. Don't miss this incredible opportunity and schedule your tour today!
Townhouse Details
Home Type
- Townhome
Est. Annual Taxes
- $1,716
Year Built
- Built in 1985 | Remodeled
Lot Details
- 1,307 Sq Ft Lot
- No Units Located Below
- No Unit Above or Below
- Two or More Common Walls
- Cul-De-Sac
- Wooded Lot
HOA Fees
- $248 Monthly HOA Fees
Home Design
- Transitional Architecture
- Traditional Architecture
- Block Foundation
- Shingle Roof
Interior Spaces
- 1,287 Sq Ft Home
- 2-Story Property
- Open Floorplan
- Bookcases
- Crown Molding
- Smooth Ceilings
- Wood Burning Fireplace
- Entrance Foyer
- Family Room with Fireplace
- Combination Dining and Living Room
- Views of Woods
- Basement
- Crawl Space
Kitchen
- Electric Range
- Dishwasher
- Stainless Steel Appliances
- Granite Countertops
Flooring
- Carpet
- Luxury Vinyl Tile
Bedrooms and Bathrooms
- 2 Bedrooms
- Double Master Bedroom
- Walk-In Closet
- Bathtub with Shower
Laundry
- Laundry in Hall
- Washer and Electric Dryer Hookup
Attic
- Pull Down Stairs to Attic
- Unfinished Attic
Parking
- 2 Parking Spaces
- Paved Parking
- 2 Open Parking Spaces
- Parking Lot
- Off-Street Parking
- Assigned Parking
Outdoor Features
- Deck
- Outdoor Storage
- Rain Gutters
- Front Porch
Schools
- Forest View Elementary School
- Githens Middle School
- Jordan High School
Utilities
- Central Air
- Heat Pump System
- Electric Water Heater
- High Speed Internet
- Cable TV Available
Community Details
- Association fees include ground maintenance, maintenance structure, road maintenance, storm water maintenance, trash
- H.R.W. Management Association, Phone Number (919) 787-9000
- Woodstream Glen Subdivision
Listing and Financial Details
- Assessor Parcel Number 0810-09-66-9691
Map
Home Values in the Area
Average Home Value in this Area
Tax History
| Year | Tax Paid | Tax Assessment Tax Assessment Total Assessment is a certain percentage of the fair market value that is determined by local assessors to be the total taxable value of land and additions on the property. | Land | Improvement |
|---|---|---|---|---|
| 2024 | $1,980 | $141,937 | $30,000 | $111,937 |
| 2023 | $1,859 | $141,937 | $30,000 | $111,937 |
| 2022 | $1,817 | $141,937 | $30,000 | $111,937 |
| 2021 | $1,808 | $141,937 | $30,000 | $111,937 |
| 2020 | $1,766 | $141,937 | $30,000 | $111,937 |
| 2019 | $1,766 | $141,937 | $30,000 | $111,937 |
| 2018 | $1,779 | $131,163 | $27,000 | $104,163 |
| 2017 | $1,766 | $131,163 | $27,000 | $104,163 |
| 2016 | $1,707 | $131,163 | $27,000 | $104,163 |
| 2015 | $1,836 | $132,597 | $28,200 | $104,397 |
| 2014 | $1,836 | $132,597 | $28,200 | $104,397 |
Property History
| Date | Event | Price | Change | Sq Ft Price |
|---|---|---|---|---|
| 04/23/2025 04/23/25 | Price Changed | $275,000 | -3.5% | $214 / Sq Ft |
| 03/27/2025 03/27/25 | For Sale | $285,000 | -- | $221 / Sq Ft |
Deed History
| Date | Type | Sale Price | Title Company |
|---|---|---|---|
| Warranty Deed | $123,000 | None Available | |
| Warranty Deed | $125,000 | None Available |
Mortgage History
| Date | Status | Loan Amount | Loan Type |
|---|---|---|---|
| Open | $135,000 | Credit Line Revolving | |
| Closed | $121,401 | FHA | |
| Closed | $120,477 | FHA |
Similar Homes in Durham, NC
Source: Doorify MLS
MLS Number: 10084876
APN: 137442
- 3213 Coachmans Way
- 3100 Coachmans Way
- 3207 Coachmans Way
- 3116 Coachmans Way
- 3329 Coachmans Way
- 33 Stoneridge Cir
- 10 Marchmont Ct
- 3080 Colony Rd Unit A
- 58 Stoneridge Rd
- 108 Sunburst Dr
- 9 Water Stone Ct
- 3416 Cottonwood Dr
- 12 Melstone Turn Unit 12
- 32 Melstone Turn
- 42 Melstone Turn
- 3518 Donnigale Ave
- 3205 W Cornwallis Rd
- 3207 W Cornwallis Rd
- 5610 W Cornwallis Rd
- 4 N Poston Ct
