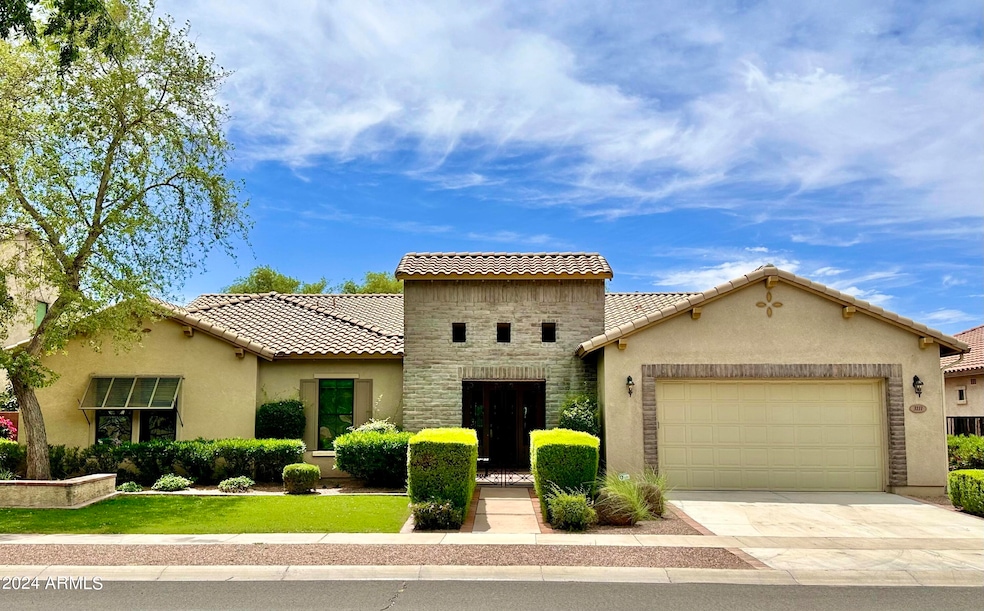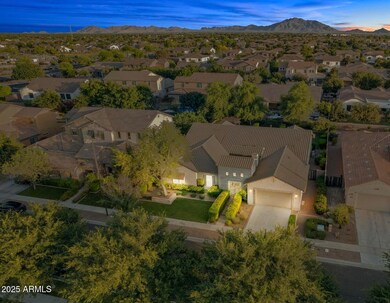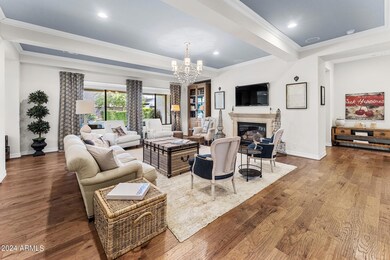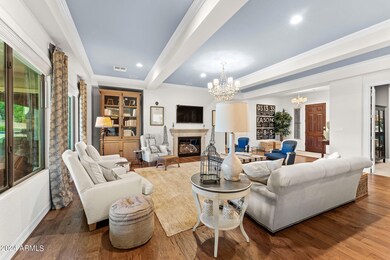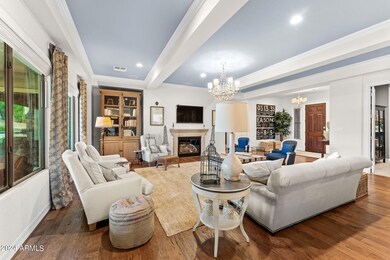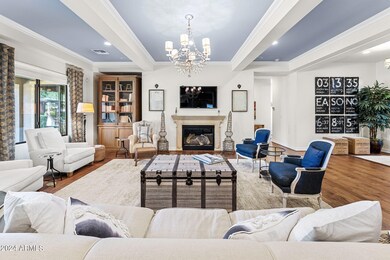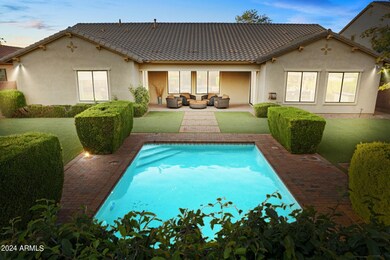
3111 E Red Oak Ct Gilbert, AZ 85297
Higley NeighborhoodHighlights
- Heated Pool
- 0.33 Acre Lot
- Family Room with Fireplace
- San Tan Elementary School Rated A
- Community Lake
- Wood Flooring
About This Home
As of March 2025Huge 1/3 acre lot w/heated pool! Magnificent Toll Bro's home nestled in the heart of one of Gilbert's most prestigious areas. Every inch of this exquisite property creates a sense of luxury; from the gated courtyard patio entry (w/ gas fireplace) to the gorgeous hickory floors, to the timeless granite & marble counters, to the crown moulding, soffited & box beamed great room ceiling, this home is unique. The spectacular kitchen boasts massive granite counters, upgraded cabinetry, breakfast bar & extended breakfast room. Gracious formal dining room too! Luxurious owner's suite exudes casual elegance & the extended sq ft creates your own private retreat with a massive walk-in closet. Marble floors & counters, jetted garden tub accentuate the pampered comforts of the owner's bath suite.
Home Details
Home Type
- Single Family
Est. Annual Taxes
- $5,191
Year Built
- Built in 2010
Lot Details
- 0.33 Acre Lot
- Block Wall Fence
- Artificial Turf
- Front and Back Yard Sprinklers
- Sprinklers on Timer
- Private Yard
- Grass Covered Lot
HOA Fees
- $92 Monthly HOA Fees
Parking
- 3.5 Car Direct Access Garage
- 2 Open Parking Spaces
- Tandem Parking
- Garage Door Opener
Home Design
- Santa Barbara Architecture
- Brick Exterior Construction
- Wood Frame Construction
- Tile Roof
- Concrete Roof
- Block Exterior
- Stucco
Interior Spaces
- 3,639 Sq Ft Home
- 1-Story Property
- Ceiling height of 9 feet or more
- Ceiling Fan
- Gas Fireplace
- Double Pane Windows
- ENERGY STAR Qualified Windows
- Solar Screens
- Family Room with Fireplace
- 2 Fireplaces
- Security System Owned
Kitchen
- Eat-In Kitchen
- Breakfast Bar
- Gas Cooktop
- Built-In Microwave
- ENERGY STAR Qualified Appliances
- Granite Countertops
Flooring
- Wood
- Carpet
- Stone
- Tile
Bedrooms and Bathrooms
- 4 Bedrooms
- Primary Bathroom is a Full Bathroom
- 3 Bathrooms
- Dual Vanity Sinks in Primary Bathroom
- Hydromassage or Jetted Bathtub
- Bathtub With Separate Shower Stall
Outdoor Features
- Heated Pool
- Covered patio or porch
- Outdoor Fireplace
- Fire Pit
- Built-In Barbecue
Schools
- San Tan Elementary School
- Sossaman Middle School
- Higley High School
Utilities
- Refrigerated Cooling System
- Heating unit installed on the ceiling
- Heating System Uses Natural Gas
- Water Filtration System
- Tankless Water Heater
- Water Softener
- High Speed Internet
Additional Features
- No Interior Steps
- ENERGY STAR Qualified Equipment for Heating
Listing and Financial Details
- Tax Lot 35
- Assessor Parcel Number 304-52-456
Community Details
Overview
- Association fees include ground maintenance
- Brown Communities Association, Phone Number (480) 339-8823
- Built by Toll Brothers
- Stratland Estates Subdivision, Former Model Home Floorplan
- Community Lake
Recreation
- Community Playground
- Bike Trail
Map
Home Values in the Area
Average Home Value in this Area
Property History
| Date | Event | Price | Change | Sq Ft Price |
|---|---|---|---|---|
| 03/03/2025 03/03/25 | Sold | $1,099,000 | 0.0% | $302 / Sq Ft |
| 01/24/2025 01/24/25 | For Sale | $1,099,000 | +58.1% | $302 / Sq Ft |
| 01/11/2013 01/11/13 | Sold | $695,000 | 0.0% | $191 / Sq Ft |
| 10/18/2012 10/18/12 | Pending | -- | -- | -- |
| 09/07/2012 09/07/12 | For Sale | $695,000 | -- | $191 / Sq Ft |
Tax History
| Year | Tax Paid | Tax Assessment Tax Assessment Total Assessment is a certain percentage of the fair market value that is determined by local assessors to be the total taxable value of land and additions on the property. | Land | Improvement |
|---|---|---|---|---|
| 2025 | $5,191 | $54,334 | -- | -- |
| 2024 | $5,196 | $51,747 | -- | -- |
| 2023 | $5,196 | $72,080 | $14,410 | $57,670 |
| 2022 | $4,993 | $57,830 | $11,560 | $46,270 |
| 2021 | $5,048 | $54,280 | $10,850 | $43,430 |
| 2020 | $5,119 | $49,810 | $9,960 | $39,850 |
| 2019 | $4,967 | $45,120 | $9,020 | $36,100 |
| 2018 | $4,807 | $47,870 | $9,570 | $38,300 |
| 2017 | $4,646 | $45,460 | $9,090 | $36,370 |
| 2016 | $4,698 | $45,950 | $9,190 | $36,760 |
| 2015 | $4,128 | $42,100 | $8,420 | $33,680 |
Mortgage History
| Date | Status | Loan Amount | Loan Type |
|---|---|---|---|
| Open | $849,000 | VA |
Deed History
| Date | Type | Sale Price | Title Company |
|---|---|---|---|
| Warranty Deed | $1,099,000 | Wfg National Title Insurance C | |
| Cash Sale Deed | $695,000 | Westminster Title Agency | |
| Cash Sale Deed | $695,000 | Westminster Title Agency |
Similar Homes in Gilbert, AZ
Source: Arizona Regional Multiple Listing Service (ARMLS)
MLS Number: 6810324
APN: 304-52-456
- 3016 E Maplewood St
- 3718 S Seton Ave
- 3120 E Waterman Ct
- 2950 E Los Altos Ct
- 3267 E Maplewood St
- 2998 E Waterman Way
- 2896 E Maplewood St
- 3167 E Battala Ct
- 2873 E Los Altos Rd
- 3284 E Sandy Way
- 3872 S Seton Ave
- 3044 E Trigger Way
- 3099 E Claxton Ct
- 2969 E Trigger Way
- 2800 E Portola Valley Dr
- 2882 E Wildhorse Dr
- 2759 E Portola Valley Dr
- 3026 E Longhorn Dr
- 3046 E Athena Ave
- 3555 S Moccasin Trail
