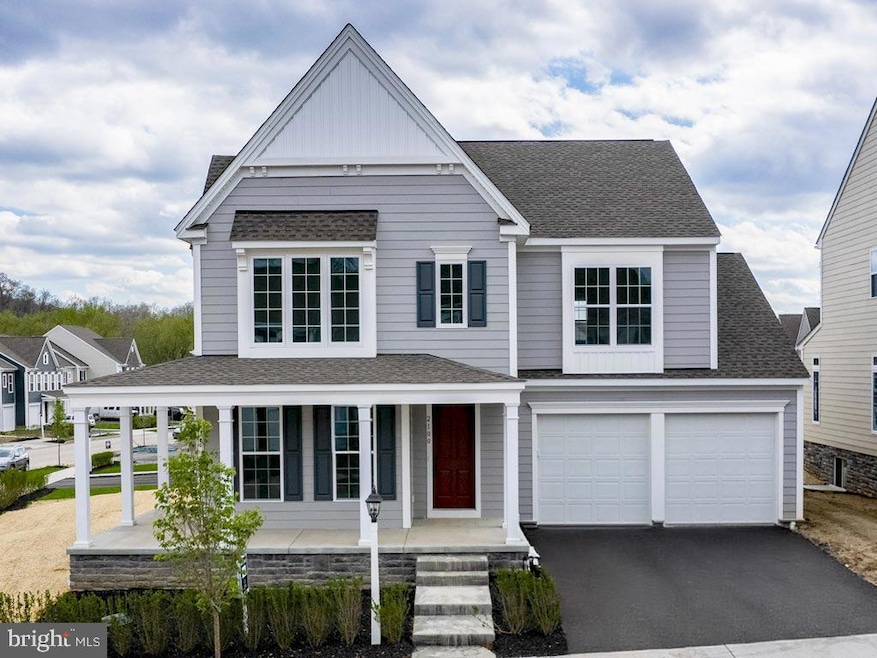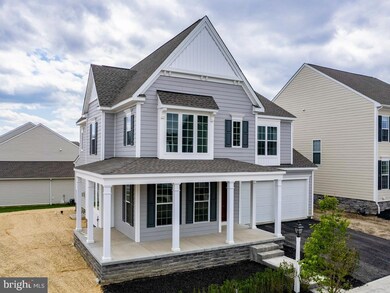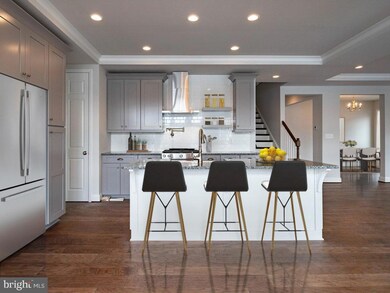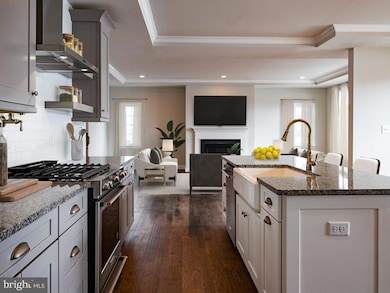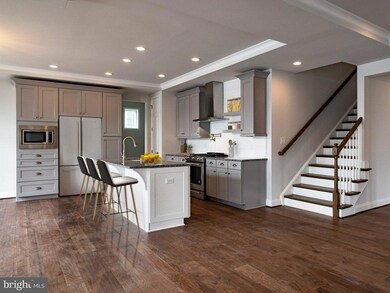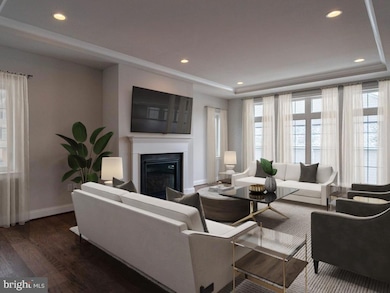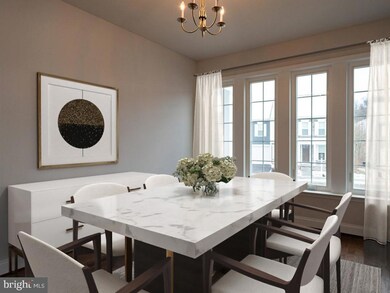
3111 Egreton Rd Mechanicsburg, PA 17055
Lower Allen Township NeighborhoodEstimated payment $4,016/month
Highlights
- Fitness Center
- Open Floorplan
- Corner Lot
- New Construction
- Contemporary Architecture
- Great Room
About This Home
Ready May 2025! Located only steps from the Arcona Swim Club, this Regis Classic floorplan offers 2,598 sq ft of living space with a one-of-a-kind wrap around porch and impressive curb appeal, offering 4 bedrooms, 2.5 baths, and attached 2-car garage. Inside the home, the entry has a private study directly off one side with adjacent dining room and beyond, a naturally lit great room and a gourmet kitchen showcasing white cabinetry and striking navy blue tile backsplash. The kitchen, offering plenty of cabinet space, overflows into the expanded breakfast area and great room. A dedicated Friend's Entry, with powder room and storage closet, connects the 2-car garage to the kitchen. The Regis comes with a full unfinished basement providing plenty of storage and rec space. The second floor greets you with a versatile upper gallery space with three bedrooms, full bath, central laundry room and Owner's Retreat with a large walk-in closet and an Oasis Owner's Bath. You can walk to it all at Arcona, The Great American Neighborhood in Mechanicsburg. Conveniently situated in a picturesque valley on the West Shore of Harrisburg, Arcona includes lush parks, artisan dining, exclusive shopping and local coffee.
Home Details
Home Type
- Single Family
Year Built
- Built in 2025 | New Construction
Lot Details
- 7,020 Sq Ft Lot
- Corner Lot
- Cleared Lot
HOA Fees
- $67 Monthly HOA Fees
Parking
- 2 Car Direct Access Garage
- 2 Open Parking Spaces
- Free Parking
- Front Facing Garage
- Garage Door Opener
- Driveway
- Off-Street Parking
Home Design
- Contemporary Architecture
- Permanent Foundation
- Architectural Shingle Roof
- Stick Built Home
Interior Spaces
- 2,598 Sq Ft Home
- Property has 2 Levels
- Open Floorplan
- Ceiling height of 9 feet or more
- Recessed Lighting
- Mud Room
- Entrance Foyer
- Great Room
- Family Room Off Kitchen
- Formal Dining Room
- Den
- Storage Room
- Carpet
- Unfinished Basement
- Interior Basement Entry
Kitchen
- Breakfast Room
- Eat-In Kitchen
- Self-Cleaning Oven
- Built-In Microwave
- Dishwasher
- Kitchen Island
- Disposal
Bedrooms and Bathrooms
- 4 Bedrooms
- En-Suite Primary Bedroom
- En-Suite Bathroom
- Walk-In Closet
Laundry
- Laundry Room
- Laundry on upper level
- Washer and Dryer Hookup
Home Security
- Carbon Monoxide Detectors
- Fire and Smoke Detector
Accessible Home Design
- Doors swing in
Outdoor Features
- Exterior Lighting
- Porch
Schools
- Rossmoyne Elementary School
- Allen Middle School
- Cedar Cliff High School
Utilities
- Forced Air Heating and Cooling System
- Cooling System Utilizes Natural Gas
- 200+ Amp Service
- Electric Water Heater
- Cable TV Available
Listing and Financial Details
- Assessor Parcel Number 13-10-0256-285
Community Details
Overview
- Association fees include common area maintenance, management, road maintenance, snow removal
- Built by Charter Homes & Neighborhoods
- Arcona Subdivision, The Regis Classic Floorplan
Amenities
- Common Area
Recreation
- Fitness Center
- Jogging Path
- Bike Trail
Map
Home Values in the Area
Average Home Value in this Area
Property History
| Date | Event | Price | Change | Sq Ft Price |
|---|---|---|---|---|
| 03/07/2025 03/07/25 | Pending | -- | -- | -- |
| 12/11/2024 12/11/24 | For Sale | $599,990 | -- | $231 / Sq Ft |
Similar Homes in Mechanicsburg, PA
Source: Bright MLS
MLS Number: PACB2037602
- 3122 Egreton Rd
- 3111 Egreton Rd
- 3111 Herr St
- 3123 Herr St
- 3113 Trow St
- 3115 Trow St
- 3111 Overlook Dr
- 3100 Egreton Rd
- 4121 Leroy
- 4116 Leroy Dr
- 3125 Parade St
- 4118 Leroy Dr
- 3213 Wayland Rd
- 1337 Sharps Dr Unit ANDOVER
- 1337 Sharps Dr Unit BROMLEY
- 1337 Sharps Dr Unit ELGIN
- 1337 Sharps Dr Unit HELSTON
- 3094 Herr St
- 3117 Bullfinch Ln
- 1857 Sansa Dr
