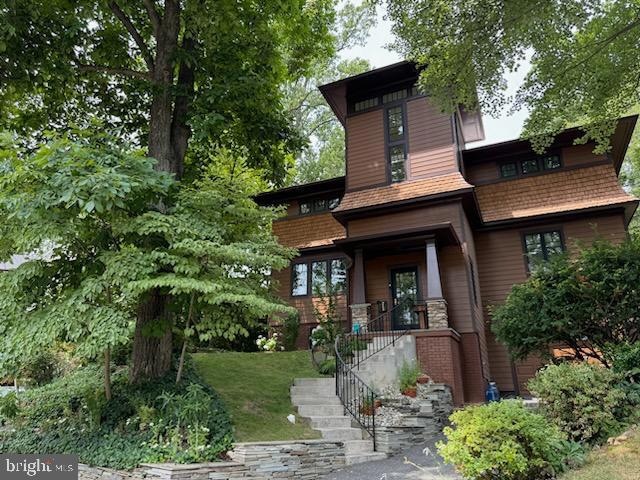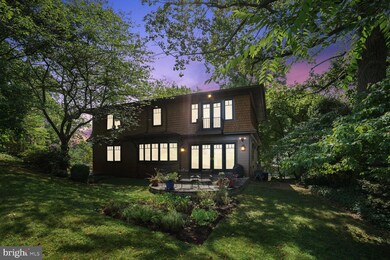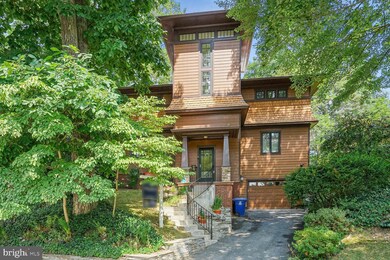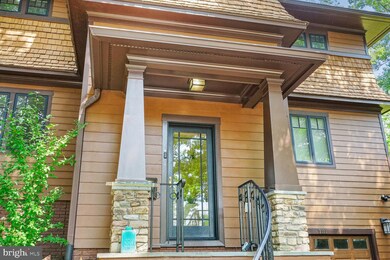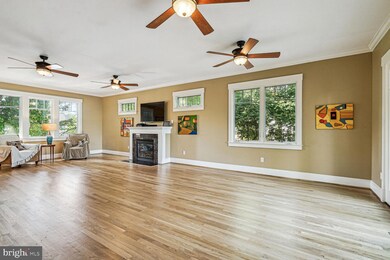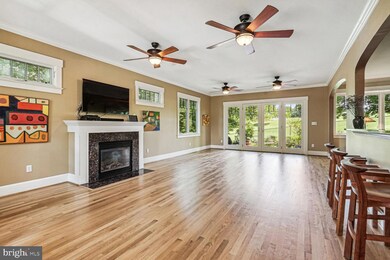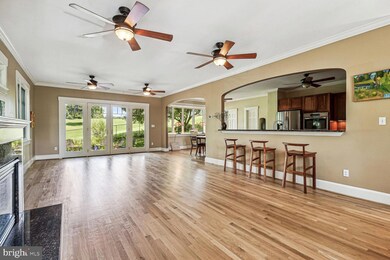
3111 N Taylor St Arlington, VA 22207
Donaldson Run NeighborhoodHighlights
- Craftsman Architecture
- Wood Flooring
- No HOA
- Taylor Elementary School Rated A
- 1 Fireplace
- 2 Car Attached Garage
About This Home
As of December 2024AMAZING VIEWS from every room!
A gem of a Craftsman in the highly sought-after Donaldson Run neighborhood. Meticulously designed and constructed in 2011, the beautiful architectural detail of the acclaimed firm, Greenwald, Cassell and Associates, is evident throughout. Set on a generous 1/4 acre lot, the views from every part of the house are tranquil and serene. Looking out onto the 8th fairway of Washington Golf & Country Club, the yard boasts mature trees and landscaping, including cherry trees, magnolias, dogwoods, and two fountains. A well-tended herb garden in the back yard will provide you basil, oregano, thyme, nasturtiums, lavender, chilli peppers, and more.
This 5 BR / 5 bath home is designed for modern living, with a large chef’s kitchen and open floor plan on the main floor. French doors open onto a beautiful patio where )relaxation awaits in the private backyard. A bedroom and bath are on the main floor, with an additional 4 bedrooms and 3 baths upstairs. Have your morning coffee on the Juliet balcony of your primary bedroom suite, while overlooking the golf course. The lower level provides an additional 1,525 sq. feet of space, with a big recreation room, a full bath, access to the garage, and ample storage.
Located on a quiet cul-de-sac, and near several parks, including Potomac Overlook, Donaldson Run, and Glebe Road Parks, and all the shopping and amenities of Langston Boulevard. And just a 9-minute drive into the city!
Home Details
Home Type
- Single Family
Est. Annual Taxes
- $17,772
Year Built
- Built in 2011
Lot Details
- 0.25 Acre Lot
- Property is zoned R-10
Parking
- 2 Car Attached Garage
- Garage Door Opener
- Driveway
- On-Street Parking
Home Design
- Craftsman Architecture
- Wood Siding
- Concrete Perimeter Foundation
- HardiePlank Type
Interior Spaces
- Property has 3 Levels
- 1 Fireplace
- Finished Basement
- Garage Access
Flooring
- Wood
- Carpet
Bedrooms and Bathrooms
Schools
- Taylor Elementary School
- Dorothy Hamm Middle School
- Yorktown High School
Utilities
- Forced Air Heating and Cooling System
- Natural Gas Water Heater
Community Details
- No Home Owners Association
- Donaldson Run Subdivision
Listing and Financial Details
- Tax Lot 76
- Assessor Parcel Number 03-047-097
Map
Home Values in the Area
Average Home Value in this Area
Property History
| Date | Event | Price | Change | Sq Ft Price |
|---|---|---|---|---|
| 12/11/2024 12/11/24 | Sold | $1,750,000 | -7.8% | $383 / Sq Ft |
| 11/09/2024 11/09/24 | Pending | -- | -- | -- |
| 10/01/2024 10/01/24 | Price Changed | $1,899,000 | -2.4% | $415 / Sq Ft |
| 08/26/2024 08/26/24 | Price Changed | $1,945,000 | -2.3% | $425 / Sq Ft |
| 07/22/2024 07/22/24 | Price Changed | $1,990,000 | -2.9% | $435 / Sq Ft |
| 07/08/2024 07/08/24 | For Sale | $2,050,000 | -- | $448 / Sq Ft |
Tax History
| Year | Tax Paid | Tax Assessment Tax Assessment Total Assessment is a certain percentage of the fair market value that is determined by local assessors to be the total taxable value of land and additions on the property. | Land | Improvement |
|---|---|---|---|---|
| 2024 | $17,772 | $1,720,400 | $903,700 | $816,700 |
| 2023 | $17,190 | $1,668,900 | $903,700 | $765,200 |
| 2022 | $16,040 | $1,557,300 | $828,700 | $728,600 |
| 2021 | $15,217 | $1,477,400 | $786,400 | $691,000 |
| 2020 | $14,568 | $1,419,900 | $751,400 | $668,500 |
| 2019 | $14,066 | $1,371,000 | $725,000 | $646,000 |
| 2018 | $13,407 | $1,387,400 | $700,000 | $687,400 |
| 2017 | $13,354 | $1,327,400 | $640,000 | $687,400 |
| 2016 | $12,857 | $1,297,400 | $610,000 | $687,400 |
| 2015 | $12,723 | $1,277,400 | $590,000 | $687,400 |
| 2014 | $12,523 | $1,257,300 | $540,000 | $717,300 |
Mortgage History
| Date | Status | Loan Amount | Loan Type |
|---|---|---|---|
| Open | $350,000 | New Conventional | |
| Previous Owner | $600,000 | Credit Line Revolving | |
| Previous Owner | $764,000 | New Conventional | |
| Previous Owner | $150,000 | Credit Line Revolving | |
| Previous Owner | $892,000 | Adjustable Rate Mortgage/ARM | |
| Previous Owner | $861,250 | Construction | |
| Previous Owner | $283,600 | No Value Available |
Deed History
| Date | Type | Sale Price | Title Company |
|---|---|---|---|
| Deed | $1,750,000 | None Listed On Document | |
| Deed | $354,500 | -- |
Similar Homes in Arlington, VA
Source: Bright MLS
MLS Number: VAAR2045546
APN: 03-047-097
- 4231 31st St N
- 3154 N Quincy St
- 3830 30th Rd N
- 4119 27th Rd N
- 3909 30th St N
- 3408 N Utah St
- 3424 N Randolph St
- 3451 N Venice St
- 2707 N Wakefield St
- 2936 N Oxford St
- 3554 Military Rd
- 2664 Marcey Rd
- 4612 27th St N
- 4615 32nd St N
- 2642 Robert Walker Place
- 3546 N Utah St
- 3609 N Upland St
- 3532 N Valley St
- 4614 33rd St N
- 4653 34th St N
