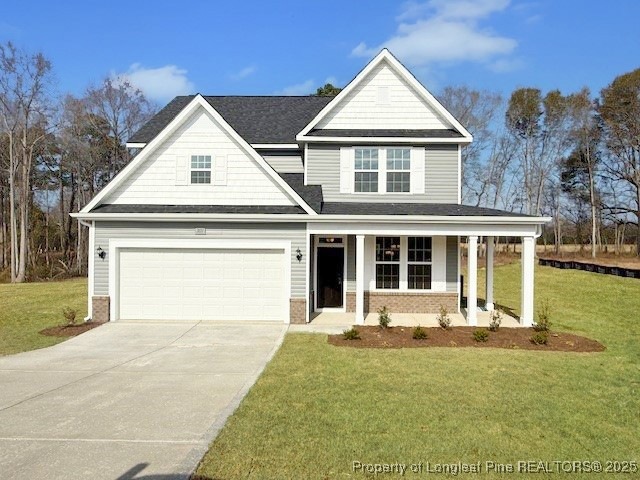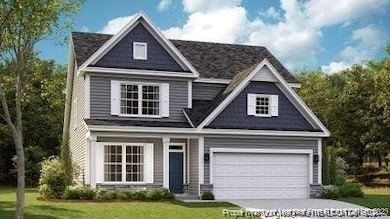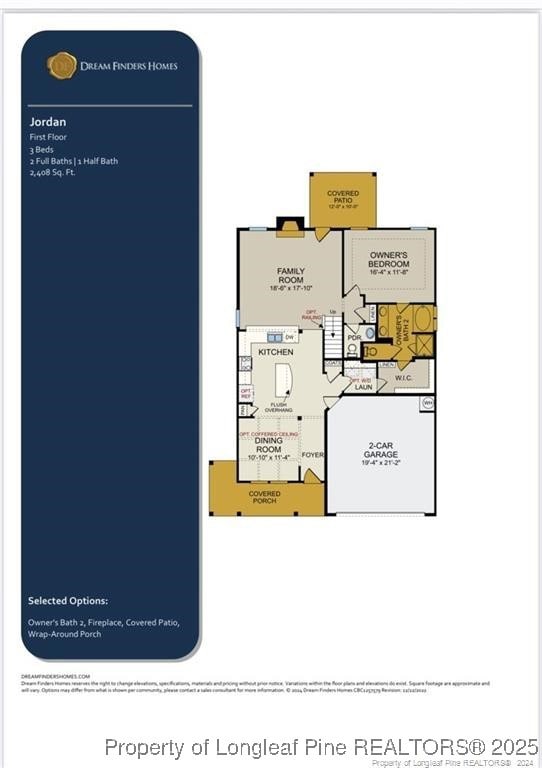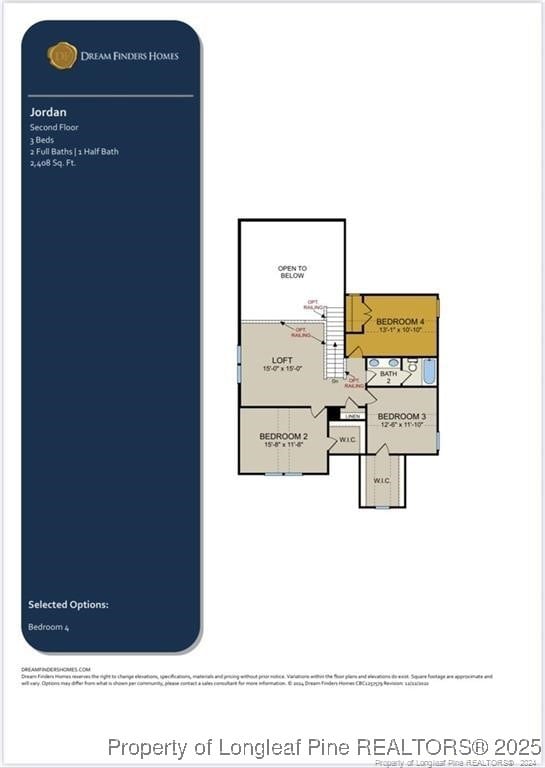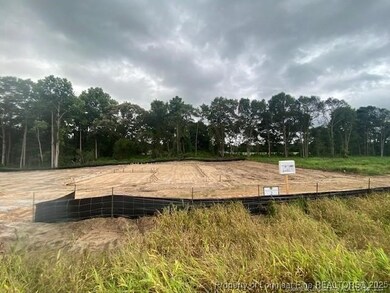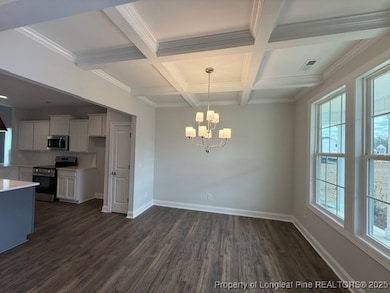3111 Wolfpack Ln Linden Oaks, NC 28326
Estimated payment $2,590/month
Highlights
- New Construction
- Vaulted Ceiling
- Loft
- Open Floorplan
- Main Floor Primary Bedroom
- 1 Fireplace
About This Home
Welcome to the Jordan home plan by Dream Finders Homes located in ROCKHILL MANOR. As you enter the foyer from the welcoming front porch, you instantly feel the openness of the home. The formal dining room flows to the spacious kitchen that overlooks the family room, complete with vaulted ceilings and a fireplace. The first level owner’s suite has a tray ceiling and spa-inspired bathroom complete with large walk-in shower and garden tub. The extravagant walk-in closet leads directly to a dual access laundry room. The second level consists of two bedrooms, with equally large walk-in closets. Also upstairs you’ll find a separate study, a full bath with dual sinks, and loft that overlooks the family room.
Listing Agent
TEAM DREAM
DREAM FINDERS REALTY, LLC. License #.
Home Details
Home Type
- Single Family
Year Built
- Built in 2025 | New Construction
Lot Details
- 0.69 Acre Lot
- Interior Lot
HOA Fees
- $31 Monthly HOA Fees
Parking
- 2 Car Attached Garage
- Garage Door Opener
Home Design
- Brick Veneer
- Slab Foundation
- Wood Frame Construction
- Vinyl Siding
Interior Spaces
- 2,418 Sq Ft Home
- 2-Story Property
- Open Floorplan
- Tray Ceiling
- Vaulted Ceiling
- Ceiling Fan
- 1 Fireplace
- Formal Dining Room
- Loft
- Fire and Smoke Detector
Kitchen
- Kitchen Island
- Granite Countertops
Flooring
- Carpet
- Laminate
Bedrooms and Bathrooms
- 4 Bedrooms
- Primary Bedroom on Main
- Walk-In Closet
- Bathtub with Shower
- Garden Bath
- Separate Shower
Laundry
- Laundry on main level
- Washer and Dryer Hookup
Outdoor Features
- Wrap Around Porch
- Patio
Schools
- Mac Williams Middle School
- Cape Fear Senior High School
Utilities
- Forced Air Heating and Cooling System
- Septic Tank
Community Details
- Rock Hill Manor Owners Association, Inc Association
- Rockhill Manor Subdivision
Listing and Financial Details
- Home warranty included in the sale of the property
- Tax Lot 2
- Assessor Parcel Number 0467073649
- Seller Considering Concessions
Map
Home Values in the Area
Average Home Value in this Area
Property History
| Date | Event | Price | Change | Sq Ft Price |
|---|---|---|---|---|
| 03/07/2025 03/07/25 | Price Changed | $388,900 | -1.5% | $161 / Sq Ft |
| 01/04/2025 01/04/25 | For Sale | $394,900 | -- | $163 / Sq Ft |
Source: Longleaf Pine REALTORS®
MLS Number: 736871
