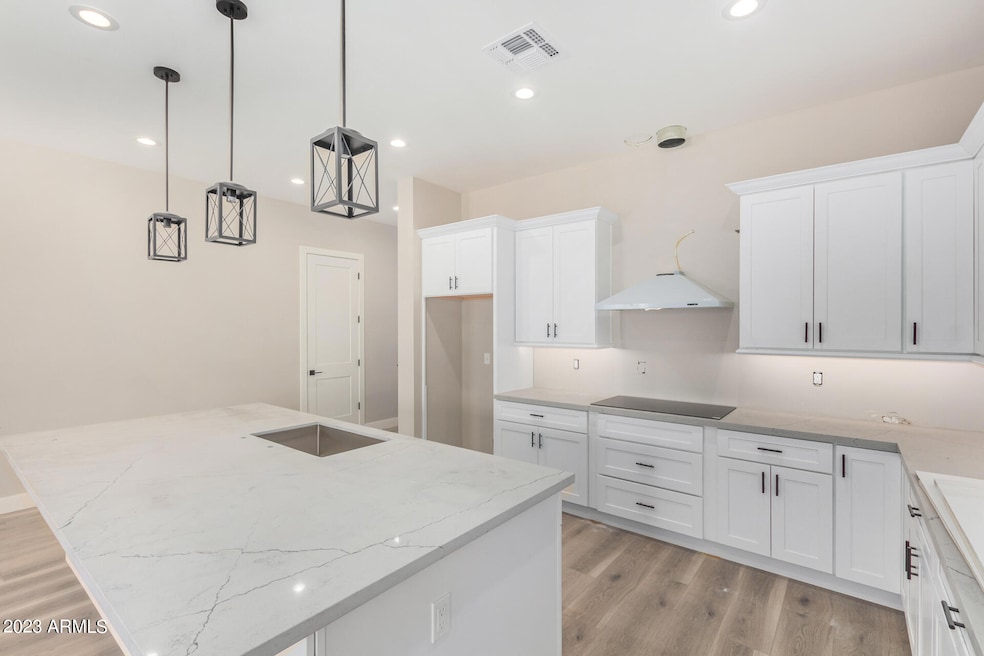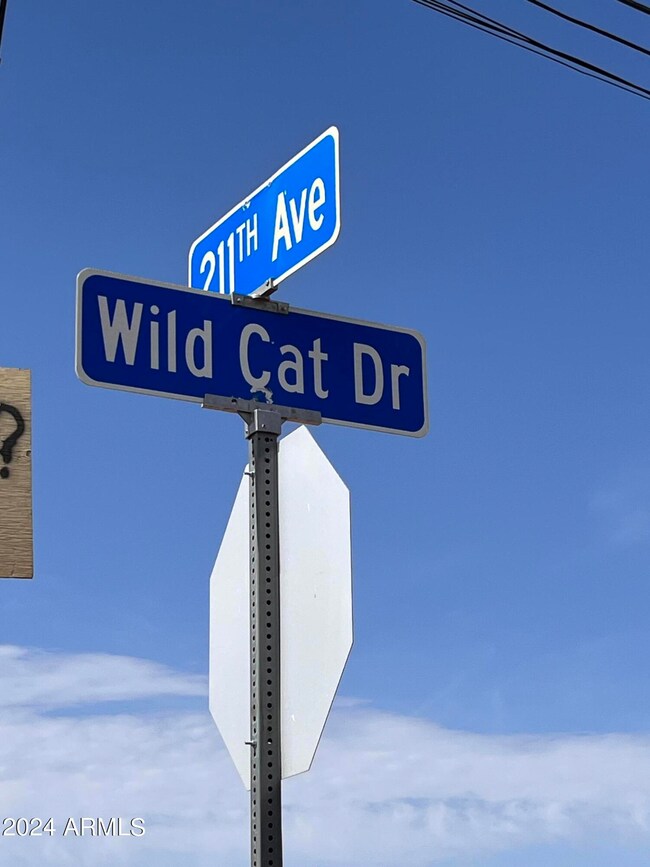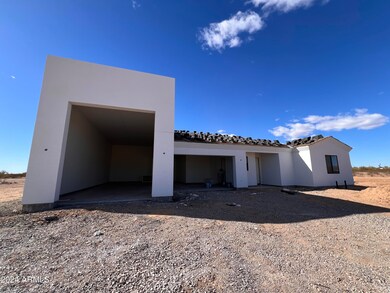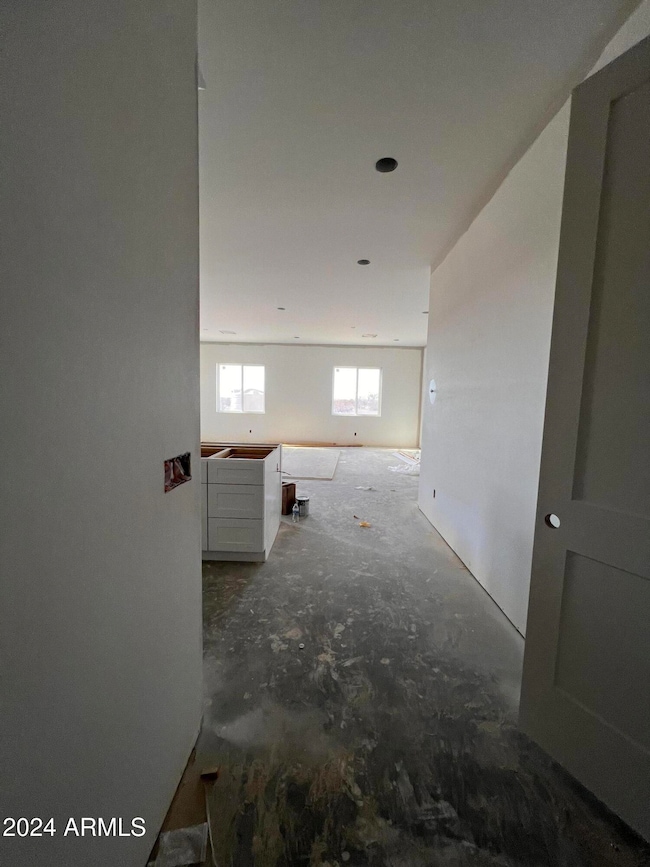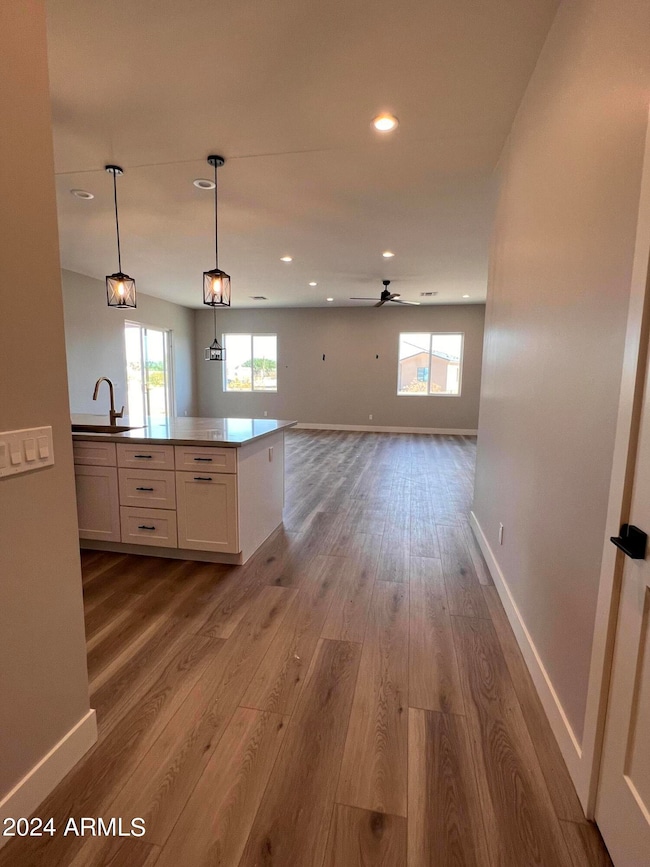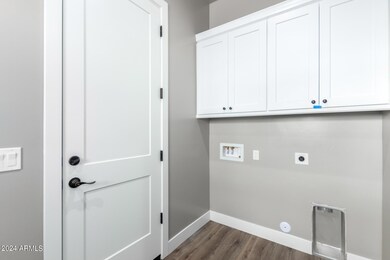
31114 N 213th Dr Wittmann, AZ 85361
Estimated payment $3,809/month
Highlights
- Horses Allowed On Property
- Contemporary Architecture
- No HOA
- RV Garage
- Granite Countertops
- Double Pane Windows
About This Home
TO BE BUILT - You don't want to miss this turnkey single-level home offering a 3-car Tandum and a Full RV Garage! Get an up-close look to discover a captivating open floor design filled with bountiful natural light, high ceilings, lovely flooring, soothing palette, recessed lighting, a cozy fireplace, and sliding glass doors to the patio. Prepare gourmet meals in the impeccable kitchen boasting shaker cabinetry with crown molding, beautiful counters, a convenient pantry, and a large island w/a breakfast bar. Owner's suite is a true retreat, providing a private bathroom and a sizable walk-in closet. The secondary bedroom enjoys a walk-in closet too. Sit back & relax under the covered patio while drinking your favorite drink! Contract now and put your personal touch on your new home
Home Details
Home Type
- Single Family
Est. Annual Taxes
- $500
Year Built
- Built in 2025 | Under Construction
Parking
- 2 Open Parking Spaces
- 3 Car Garage
- Tandem Parking
- RV Garage
Home Design
- Contemporary Architecture
- Wood Frame Construction
- Tile Roof
Interior Spaces
- 2,100 Sq Ft Home
- 1-Story Property
- Ceiling height of 9 feet or more
- Double Pane Windows
- ENERGY STAR Qualified Windows
- Living Room with Fireplace
- Washer and Dryer Hookup
Kitchen
- Breakfast Bar
- Kitchen Island
- Granite Countertops
Bedrooms and Bathrooms
- 3 Bedrooms
- Primary Bathroom is a Full Bathroom
- 2.5 Bathrooms
- Dual Vanity Sinks in Primary Bathroom
- Bathtub With Separate Shower Stall
Schools
- Nadaburg Elementary School
- Mountainside High School
Utilities
- Cooling Available
- Heating Available
- Shared Well
- Water Softener
- Septic Tank
Additional Features
- No Interior Steps
- 1 Acre Lot
- Horses Allowed On Property
Community Details
- No Home Owners Association
- Association fees include no fees
- Built by Menke Consulting LLC
- Unincorporated Maricopa County Subdivision
Listing and Financial Details
- Tax Lot Y
- Assessor Parcel Number 503-36-012-Y
Map
Home Values in the Area
Average Home Value in this Area
Tax History
| Year | Tax Paid | Tax Assessment Tax Assessment Total Assessment is a certain percentage of the fair market value that is determined by local assessors to be the total taxable value of land and additions on the property. | Land | Improvement |
|---|---|---|---|---|
| 2025 | $499 | $4,355 | $4,355 | -- |
| 2024 | $138 | $4,147 | $4,147 | -- |
| 2023 | $138 | $3,289 | $3,289 | -- |
Property History
| Date | Event | Price | Change | Sq Ft Price |
|---|---|---|---|---|
| 03/12/2025 03/12/25 | For Sale | $675,000 | -- | $321 / Sq Ft |
Deed History
| Date | Type | Sale Price | Title Company |
|---|---|---|---|
| Warranty Deed | $43,000 | Navi Title Agency |
Similar Homes in Wittmann, AZ
Source: Arizona Regional Multiple Listing Service (ARMLS)
MLS Number: 6834023
APN: 503-36-012Y
- 31114 N 213th Ln Unit Y
- 24300 W Grand 14 Ave Unit 14
- 31828 N Ash St
- 21010 W Montgomery Rd
- 22167 W Laura St
- 0000 W Montanoso Dr W
- 0000 W Montanoso Dr W
- 32015 N Ash St
- 32010 N Redding St
- 32017 N Redding St
- 32024 N Redding St
- 32101 W Palo Verde St
- 319xx N Poplar St Unit 9
- 21218 W Sleepy Ranch Rd
- 21410 W Sleepy Ranch Rd Unit 3
- 30500 N 208th Dr
- 223XX W Dusty Wren Rd
- 0 W Griffin Lot 1 Ave Unit 1 6838410
- 0 W Radford Rd Unit 6806874
- 0 W Radford Rd Unit 6806872
