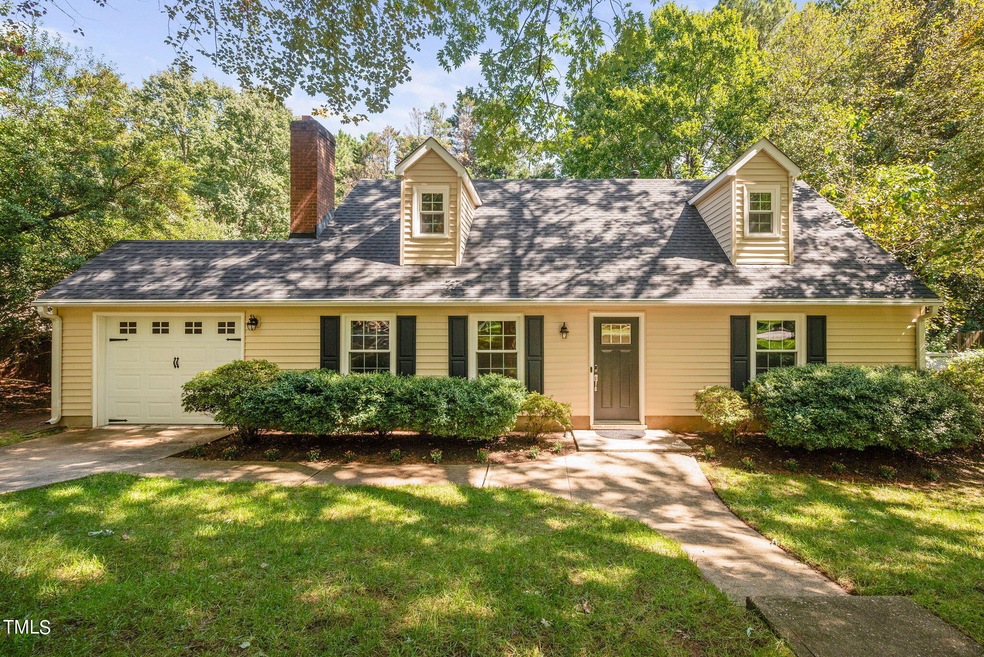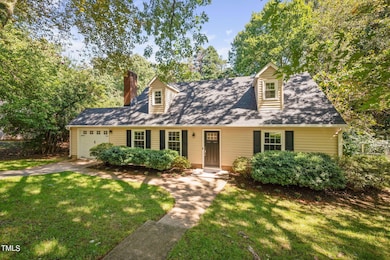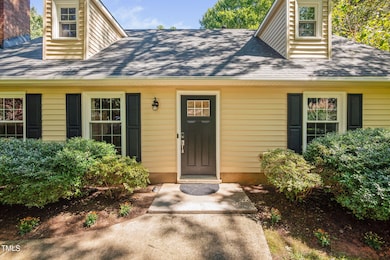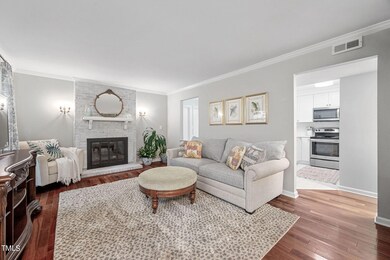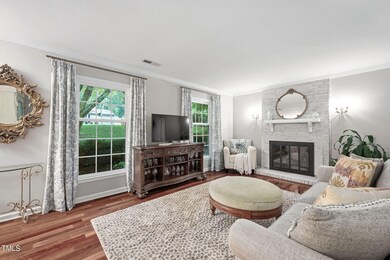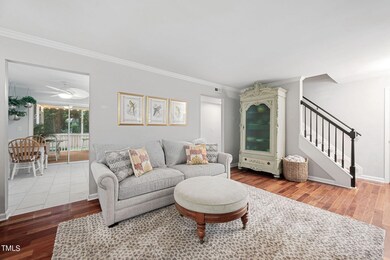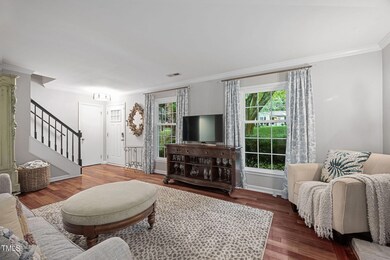
3112 Chancery Place Raleigh, NC 27607
Crabtree NeighborhoodHighlights
- Cape Cod Architecture
- Deck
- Main Floor Primary Bedroom
- Stough Elementary School Rated A-
- Wood Flooring
- Quartz Countertops
About This Home
As of October 2024Welcome to this sweet Cape Cod, nestled in the highly sought-after Meredith Woods neighborhood. Experience tranquility like never before, with nature sounds surrounding you as you relax on the expansive screened-in porch or soak up the sun on the inviting deck.
Step into the grass-filled yard, with full privacy fence on all sides, where a cozy fire pit area awaits—ideal for entertaining family and friends. Inside, you'll find rich mahogany flooring and delightful penny tile that enhance the home's character. The heart of the home, the kitchen, underwent a renovation just five years ago, resulting in a bright, airy space. The hall bathroom has also been tastefully updated, featuring a luxurious marble double vanity and a custom beveled mirror that adds a touch of elegance. With five bedroom closets, a pantry, a coat closet, and a linen closet, storage will never be an issue. Plus, enjoy the convenience of a garage and an additional spacious interior storage room on the first floor. This home is truly move-in ready, showcasing smooth ceilings and thoughtful updates at every turn. Meredith Townes pool located just around the corner. No Hoa.
Home Details
Home Type
- Single Family
Est. Annual Taxes
- $2,806
Year Built
- Built in 1978
Lot Details
- 10,454 Sq Ft Lot
- Gated Home
- Wood Fence
- Back Yard Fenced
Parking
- 1 Car Attached Garage
- Parking Storage or Cabinetry
- Private Driveway
- On-Street Parking
Home Design
- Cape Cod Architecture
- Slab Foundation
- Shingle Roof
- Vinyl Siding
- Lead Paint Disclosure
Interior Spaces
- 1,536 Sq Ft Home
- 1.5-Story Property
- Built-In Features
- Bookcases
- Crown Molding
- Smooth Ceilings
- Ceiling Fan
- Skylights
- Recessed Lighting
- Wood Burning Fireplace
- Window Screens
- Sliding Doors
- Living Room
- Breakfast Room
- Screened Porch
- Storage
- Utility Room
Kitchen
- Eat-In Kitchen
- Electric Oven
- Free-Standing Electric Range
- Microwave
- Dishwasher
- Stainless Steel Appliances
- Smart Appliances
- Quartz Countertops
- Disposal
Flooring
- Wood
- Carpet
- Ceramic Tile
Bedrooms and Bathrooms
- 4 Bedrooms
- Primary Bedroom on Main
- 2 Full Bathrooms
- Double Vanity
- Bathtub with Shower
Laundry
- Laundry on main level
- Gas Dryer Hookup
Attic
- Scuttle Attic Hole
- Unfinished Attic
Home Security
- Security System Owned
- Fire and Smoke Detector
Outdoor Features
- Diving Board
- Deck
- Fire Pit
- Rain Gutters
Schools
- Stough Elementary School
- Oberlin Middle School
- Broughton High School
Utilities
- Forced Air Heating and Cooling System
- Heating System Uses Natural Gas
- Underground Utilities
- Natural Gas Connected
- Gas Water Heater
- Cable TV Available
Listing and Financial Details
- Assessor Parcel Number 0795150460
Community Details
Overview
- No Home Owners Association
- Meredith Woods Subdivision
Recreation
- Community Pool
Map
Home Values in the Area
Average Home Value in this Area
Property History
| Date | Event | Price | Change | Sq Ft Price |
|---|---|---|---|---|
| 10/22/2024 10/22/24 | Sold | $578,000 | +1.4% | $376 / Sq Ft |
| 09/21/2024 09/21/24 | Pending | -- | -- | -- |
| 09/20/2024 09/20/24 | For Sale | $570,000 | -- | $371 / Sq Ft |
Tax History
| Year | Tax Paid | Tax Assessment Tax Assessment Total Assessment is a certain percentage of the fair market value that is determined by local assessors to be the total taxable value of land and additions on the property. | Land | Improvement |
|---|---|---|---|---|
| 2024 | $2,807 | $320,896 | $295,000 | $25,896 |
| 2023 | $3,455 | $315,168 | $150,000 | $165,168 |
| 2022 | $3,211 | $315,168 | $150,000 | $165,168 |
| 2021 | $3,087 | $315,168 | $150,000 | $165,168 |
| 2020 | $3,030 | $315,168 | $150,000 | $165,168 |
| 2019 | $2,848 | $244,046 | $125,000 | $119,046 |
| 2018 | $0 | $244,046 | $125,000 | $119,046 |
| 2017 | $2,559 | $244,046 | $125,000 | $119,046 |
| 2016 | $2,506 | $244,046 | $125,000 | $119,046 |
| 2015 | $2,282 | $218,408 | $100,000 | $118,408 |
| 2014 | $2,164 | $218,408 | $100,000 | $118,408 |
Mortgage History
| Date | Status | Loan Amount | Loan Type |
|---|---|---|---|
| Open | $455,000 | New Conventional | |
| Previous Owner | $155,000 | New Conventional | |
| Previous Owner | $33,540 | Credit Line Revolving | |
| Previous Owner | $159,000 | New Conventional | |
| Previous Owner | $96,000 | Unknown | |
| Previous Owner | $75,000 | No Value Available |
Deed History
| Date | Type | Sale Price | Title Company |
|---|---|---|---|
| Warranty Deed | $578,000 | None Listed On Document | |
| Warranty Deed | $301,000 | None Available | |
| Interfamily Deed Transfer | -- | None Available | |
| Interfamily Deed Transfer | -- | None Available | |
| Interfamily Deed Transfer | -- | None Available | |
| Interfamily Deed Transfer | -- | -- | |
| Deed | $101,000 | -- |
Similar Homes in Raleigh, NC
Source: Doorify MLS
MLS Number: 10053556
APN: 0795.09-15-0460-000
- 3158 Morningside Dr
- 3401 Makers Cir
- 3300 Founding Place
- 3125 Morningside Dr
- 3405 Makers Cir
- 3016 Sylvania Dr
- 3321 Founding Place
- 2916 Rue Sans Famille
- 1601 Dunraven Dr
- 2852 Rue Sans Famille
- 3616 Blue Ridge Rd
- 3513 Eden Croft Dr
- 2765 Rue Sans Famille
- 4020 Abbey Park Way
- 3920 Bentley Brook Dr
- 4008 Windflower Ln
- 3937 Bentley Brook Dr
- 3929 Glenlake Garden Dr
- 4137 Gardenlake Dr
- 3171 Hemlock Forest Cir Unit 202
