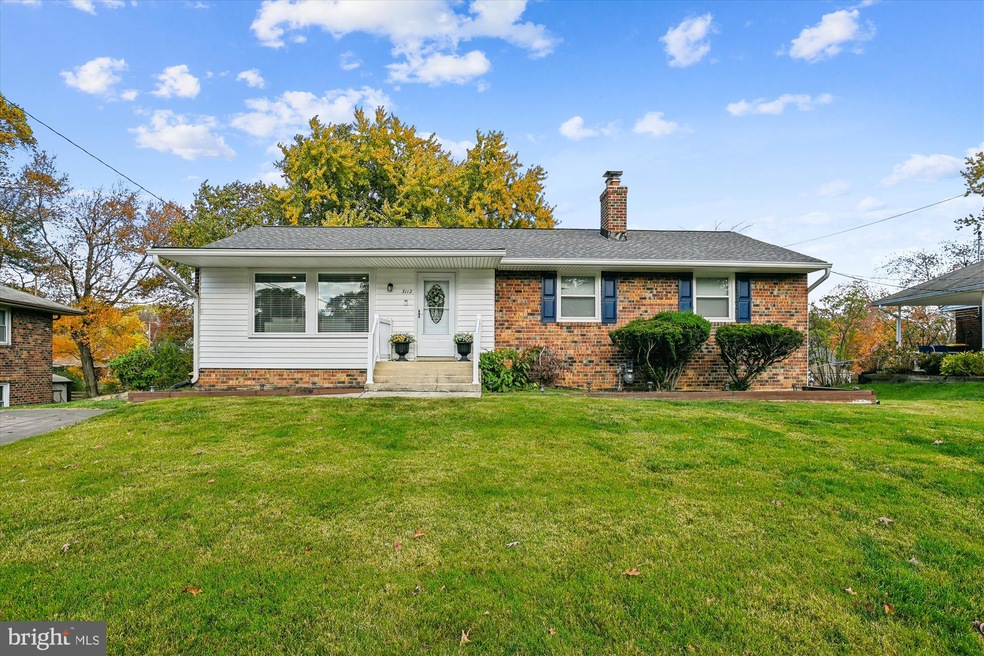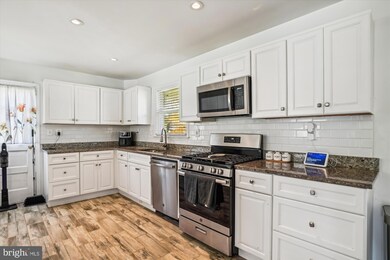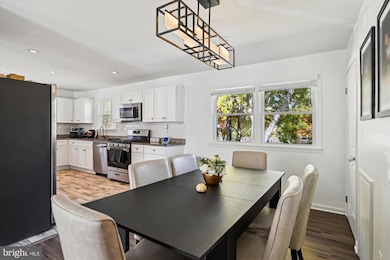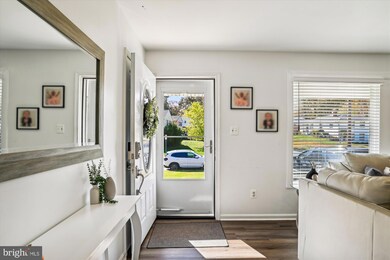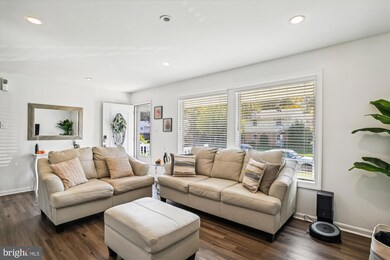
3112 Craiglawn Rd Beltsville, MD 20705
Highlights
- 0.45 Acre Lot
- Raised Ranch Architecture
- No HOA
- Deck
- Main Floor Bedroom
- Family Room Off Kitchen
About This Home
As of February 2025***YOU DON'T WANT TO MISS THIS PRICE IMPROVEMENT***
Priced adjusted to make this house your home! If you were even thinking about it, the time to move is now!
Welcome to your beautiful 4-bedroom, 2.5-bath home with a total of 2,500 square feet where you will enjoy the convenience of Prince George’s County bordering on Montgomery County! Its expansive lot size makes it one of the largest lots in this neighborhood, which means you can confidently add on to the generous deck and patio and create your backyard oasis like you have always dreamed of!
As you enter your home, you will be greeted by an open concept living space finished with LVP flooring and abundant natural light streaming through large picture windows. The spacious living room invites you to relax and unwind, while the nearby dining area allows you to effortlessly host gatherings while entertaining your loved ones.
The heart of this home is the stunning and spacious kitchen, boasting stainless steel appliances, sleek granite countertops, and ample storage space. This kitchen gives you the space to do it all! As you continue on the main level, you can retreat to your serene primary suite, complete with an ensuite bathroom, while the nearby additional bedrooms and bathroom on the main level offer versatility for the rest of your family, home office needs, or hobbies.
On the lower level of your home, you will find a half bathroom, a bar, family room, play and workout area, and your fourth (very spacious) bedroom. Once you step outside to your private backyard, you will find a spacious patio and deck to provide the perfect setting for open air dining or relaxing under the stars. With plenty of room for outdoor activities and gardening, this backyard underlies the home's charm.
Conveniently located in a quiet, desirable neighborhood, this home offers easy access to shopping, dining, parks, pools, and schools. 4-minute drive to Giant, ALDI, Target, Khols, Five Below, Chipotle, and Starbucks. Don't miss the opportunity to make this home yours and live the life you deserve. HVAC is 4 years old. Roof is 6 years old. Property is being sold as is.
Schedule your showing appointment today to tour this home, you won’t regret it!
Home Details
Home Type
- Single Family
Est. Annual Taxes
- $5,775
Year Built
- Built in 1965
Lot Details
- 0.45 Acre Lot
- Wood Fence
- Aluminum or Metal Fence
- Property is in very good condition
- Property is zoned RSF95
Home Design
- Raised Ranch Architecture
- Brick Exterior Construction
- Block Foundation
- Shingle Roof
Interior Spaces
- Property has 2 Levels
- Bar
- Wood Burning Fireplace
- Family Room Off Kitchen
- Dining Area
- Luxury Vinyl Plank Tile Flooring
- Exterior Cameras
Kitchen
- Galley Kitchen
- Gas Oven or Range
- Stove
- Microwave
- Dishwasher
- Disposal
Bedrooms and Bathrooms
- Main Floor Bedroom
- Bathtub with Shower
Laundry
- Electric Front Loading Dryer
- Front Loading Washer
Finished Basement
- Rear Basement Entry
- Laundry in Basement
Parking
- 4 Parking Spaces
- 4 Driveway Spaces
Accessible Home Design
- More Than Two Accessible Exits
Outdoor Features
- Deck
- Patio
- Play Equipment
Schools
- Calverton Elementary School
- Buck Lodge Middle School
- High Point
Utilities
- Central Heating and Cooling System
- 60 Gallon+ High-Efficiency Water Heater
Community Details
- No Home Owners Association
- Calverton Subdivision
Listing and Financial Details
- Tax Lot 7
- Assessor Parcel Number 17010028100
Map
Home Values in the Area
Average Home Value in this Area
Property History
| Date | Event | Price | Change | Sq Ft Price |
|---|---|---|---|---|
| 02/28/2025 02/28/25 | Sold | $533,000 | -4.8% | $213 / Sq Ft |
| 02/05/2025 02/05/25 | Pending | -- | -- | -- |
| 01/21/2025 01/21/25 | Price Changed | $560,000 | -1.8% | $224 / Sq Ft |
| 01/05/2025 01/05/25 | Price Changed | $570,000 | -3.4% | $228 / Sq Ft |
| 11/07/2024 11/07/24 | For Sale | $590,000 | +59.5% | $236 / Sq Ft |
| 08/17/2018 08/17/18 | Sold | $370,000 | +1.4% | $296 / Sq Ft |
| 08/02/2018 08/02/18 | Pending | -- | -- | -- |
| 07/28/2018 07/28/18 | Price Changed | $365,000 | -8.5% | $292 / Sq Ft |
| 07/22/2018 07/22/18 | Price Changed | $399,000 | -2.7% | $319 / Sq Ft |
| 07/09/2018 07/09/18 | For Sale | $410,000 | -- | $328 / Sq Ft |
Tax History
| Year | Tax Paid | Tax Assessment Tax Assessment Total Assessment is a certain percentage of the fair market value that is determined by local assessors to be the total taxable value of land and additions on the property. | Land | Improvement |
|---|---|---|---|---|
| 2024 | $6,175 | $388,700 | $0 | $0 |
| 2023 | $5,744 | $359,800 | $0 | $0 |
| 2022 | $5,315 | $330,900 | $103,100 | $227,800 |
| 2021 | $5,063 | $313,933 | $0 | $0 |
| 2020 | $4,811 | $296,967 | $0 | $0 |
| 2019 | $4,010 | $280,000 | $101,500 | $178,500 |
| 2018 | $4,453 | $272,900 | $0 | $0 |
| 2017 | $4,242 | $265,800 | $0 | $0 |
| 2016 | -- | $258,700 | $0 | $0 |
| 2015 | $3,179 | $249,600 | $0 | $0 |
| 2014 | $3,179 | $240,500 | $0 | $0 |
Mortgage History
| Date | Status | Loan Amount | Loan Type |
|---|---|---|---|
| Open | $426,400 | New Conventional | |
| Previous Owner | $359,577 | FHA | |
| Previous Owner | $359,177 | New Conventional | |
| Previous Owner | $363,298 | No Value Available | |
| Previous Owner | $210,000 | Stand Alone Refi Refinance Of Original Loan | |
| Previous Owner | $143,790 | VA |
Deed History
| Date | Type | Sale Price | Title Company |
|---|---|---|---|
| Deed | $533,000 | Cardinal Title Group | |
| Interfamily Deed Transfer | -- | None Available | |
| Deed | $157,000 | -- |
Similar Homes in Beltsville, MD
Source: Bright MLS
MLS Number: MDPG2129642
APN: 01-0028100
- 3105 Ellicott Rd
- 3013 Fallston Ave
- 2909 Chapel View Dr
- 13012 Bellevue St
- 13023 Blairmore St
- 12329 Pretoria Dr
- 12011 Swallow Falls Ct
- 11922 Rumsfeld Terrace
- 11916 Rumsfeld Terrace
- 3409 Stonehall Dr
- 13116 Oriole Dr
- 3520 Susquehanna Dr
- 12700 Castleleigh Ct
- 2913 Gracefield Rd
- 11370 Cherry Hill Rd Unit 1P202
- 11382 Cherry Hill Rd Unit 1J304
- 11326 Cherry Hill Rd Unit 2-N20
- 11328 Cherry Hill Rd Unit 2-M-202
- 11326 Cherry Hill Rd Unit 102
- 11330 Cherry Hill Rd Unit 104
