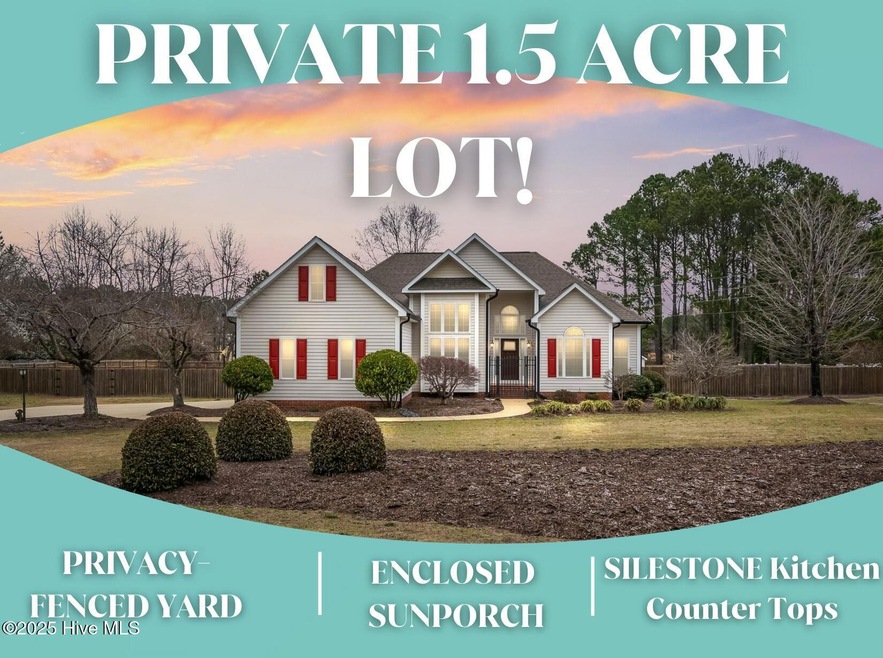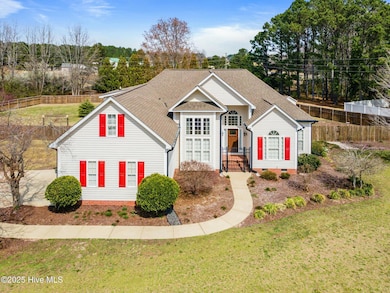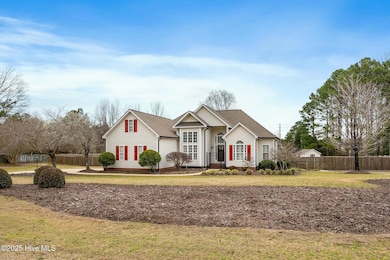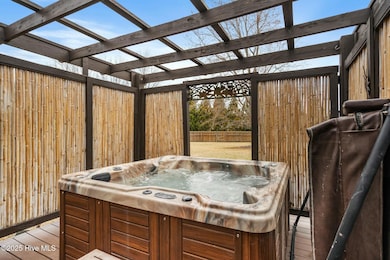
3112 Gold Dust Ln Willow Spring, NC 27592
Fuquay-Varina NeighborhoodEstimated payment $3,181/month
Highlights
- Spa
- 1.52 Acre Lot
- Wood Flooring
- Willow Springs Elementary School Rated A
- Deck
- Main Floor Primary Bedroom
About This Home
EXQUISITE & ONE-OF-A-KIND PROPERTY in Desirable IVY CREEK Neighborhood on a PRIVATE 1.5 ACRE LOT! From the moment you arrive, this home captivates with its STUNNING CURB APPEAL and GRAND TWO-STORY ENTRYWAY. Thoughtfully designed with impeccable taste, this residence blends elegance, charm, and modern luxury. The TWO-STORY DINING ROOM features expansive windows that flood the space with NATURAL LIGHT, complemented by HANDPICKED DESIGNER CURTAINS and a stunning custom rod that WILL CONVEY. The TWO-STORY FAMILY ROOM is equally impressive, showcasing a GAS LOG FIREPLACE with a WOOD MANTLE--a true statement piece.Throughout the main living areas, you'll find REAL HARDWOOD FLOORING, adding warmth and sophistication. The GOURMET KITCHEN is a chef's delight, featuring SILESTONE Kitchen Counter Tops ,UNDER-CABINET LIGHTING, A HANDCRAFTED WOOD CEILING, STAINLESS STEEL APPLIANCES, A FARMHOUSE SINK, and an ELEGANT FAUCET. The OWNER'S SUITE is King-Sized, complete with a SITTING AREA and a LUXURIOUS EN-SUITE BATH featuring TILE FLOORS, A LARGE SHOWER WITH SEAT, and MOSAIC ACCENT WALL. A SPLIT-BEDROOM DESIGN ensures privacy, with the secondary bedrooms located on the opposite side of the home. Upstairs, a FINISHED BONUS ROOM and a THIRD FULL BATH provide additional versatility.Step outside from the breakfast room onto the ENCLOSED SUNPORCH, which seamlessly connects to a SPRAWLING DECK--PERFECT FOR ENTERTAINING. The backyard is a PRIVATE OASIS, complete with a HAND-BUILT BAMBOO HUT HOUSING A HOT TUB, A CHARMING GARDEN SHED, and BEAUTIFUL BLUEBERRY BUSHES. Beyond the PRIVACY-FENCED YARD, a hidden retreat awaits--A FIRE PIT AREA AND A TRANQUIL BRIDGE FEATURE, offering a serene escape.This EXCEPTIONAL HOME is in a PREMIER LOCATION, just minutes from downtown FUQUAY-VARINA and a short drive to RALEIGH.A RARE OPPORTUNITY TO OWN A TRULY SPECIAL HOME--SCHEDULE YOUR SHOWING TODAY!
Home Details
Home Type
- Single Family
Est. Annual Taxes
- $2,918
Year Built
- Built in 1998
Lot Details
- 1.52 Acre Lot
- Lot Dimensions are 286x338x137x282
- Fenced Yard
- Property is Fully Fenced
- Level Lot
- Open Lot
HOA Fees
- $8 Monthly HOA Fees
Home Design
- Wood Frame Construction
- Shingle Roof
- Vinyl Siding
- Stick Built Home
Interior Spaces
- 2,143 Sq Ft Home
- 2-Story Property
- Tray Ceiling
- Ceiling height of 9 feet or more
- Ceiling Fan
- 1 Fireplace
- Entrance Foyer
- Family Room
- Formal Dining Room
- Bonus Room
- Crawl Space
- Fire and Smoke Detector
- Laundry Room
Kitchen
- Range
- Built-In Microwave
- Dishwasher
- Solid Surface Countertops
Flooring
- Wood
- Carpet
- Tile
Bedrooms and Bathrooms
- 3 Bedrooms
- Primary Bedroom on Main
- Walk-In Closet
- 3 Full Bathrooms
- Walk-in Shower
Parking
- 2 Car Attached Garage
- Side Facing Garage
- Driveway
Pool
- Spa
- Above Ground Pool
Outdoor Features
- Deck
- Enclosed patio or porch
- Shed
Schools
- Willow Springs Elementary School
- Wake County Middle School
- Willow Spring High School
Utilities
- Central Air
- Heat Pump System
- Electric Water Heater
- On Site Septic
- Septic Tank
Community Details
- Ivy Creek HOA
- Maintained Community
Listing and Financial Details
- Assessor Parcel Number 0675237641
Map
Home Values in the Area
Average Home Value in this Area
Tax History
| Year | Tax Paid | Tax Assessment Tax Assessment Total Assessment is a certain percentage of the fair market value that is determined by local assessors to be the total taxable value of land and additions on the property. | Land | Improvement |
|---|---|---|---|---|
| 2024 | $2,918 | $466,677 | $99,000 | $367,677 |
| 2023 | $2,508 | $319,134 | $48,000 | $271,134 |
| 2022 | $2,325 | $319,134 | $48,000 | $271,134 |
| 2021 | $2,263 | $319,134 | $48,000 | $271,134 |
| 2020 | $2,225 | $319,134 | $48,000 | $271,134 |
| 2019 | $2,047 | $248,160 | $43,200 | $204,960 |
| 2018 | $1,882 | $248,160 | $43,200 | $204,960 |
| 2017 | $1,784 | $248,160 | $43,200 | $204,960 |
| 2016 | $1,748 | $248,160 | $43,200 | $204,960 |
| 2015 | $1,808 | $257,405 | $50,400 | $207,005 |
| 2014 | $1,714 | $257,405 | $50,400 | $207,005 |
Property History
| Date | Event | Price | Change | Sq Ft Price |
|---|---|---|---|---|
| 04/22/2025 04/22/25 | Pending | -- | -- | -- |
| 04/20/2025 04/20/25 | For Sale | $524,900 | 0.0% | $245 / Sq Ft |
| 03/31/2025 03/31/25 | Pending | -- | -- | -- |
| 03/13/2025 03/13/25 | For Sale | $524,900 | -- | $245 / Sq Ft |
Deed History
| Date | Type | Sale Price | Title Company |
|---|---|---|---|
| Warranty Deed | $233,000 | -- | |
| Warranty Deed | $225,000 | -- | |
| Warranty Deed | $207,500 | -- |
Mortgage History
| Date | Status | Loan Amount | Loan Type |
|---|---|---|---|
| Open | $168,370 | FHA | |
| Closed | $175,538 | FHA | |
| Closed | $55,000 | Credit Line Revolving | |
| Closed | $30,000 | Credit Line Revolving | |
| Closed | $213,050 | Purchase Money Mortgage | |
| Previous Owner | $149,000 | Unknown | |
| Previous Owner | $150,000 | No Value Available | |
| Previous Owner | $196,600 | No Value Available |
Similar Homes in the area
Source: Hive MLS
MLS Number: 100494007
APN: 0675.03-23-7641-000
- 3128 Gold Dust Ln
- 7925 N Carolina 55
- 2117 Attend Crossing
- 2105 Attend Crossing
- 2949 Tram Rd
- 8932 Buffalo Gourd Ln
- 3424 English Cir
- 8021 Crookneck Dr
- 2968 Tram Rd
- 3209 Overhead Ct
- 9173 Dupree Meadow Dr Unit 25
- 9169 Dupree Meadow Dr Unit 26
- 9168 Dupree Meadow Dr Unit 15
- 9164 Dupree Meadow Dr Unit 14
- 3200 Balcon Ct Unit 28
- 9160 Dupree Meadow Dr Unit 13
- 2040 Water Marsh Trail
- 9152 Dupree Meadow Dr Unit 12
- 620 Vega Bluff Ln
- 9148 Dupree Meadow Dr Unit 11






