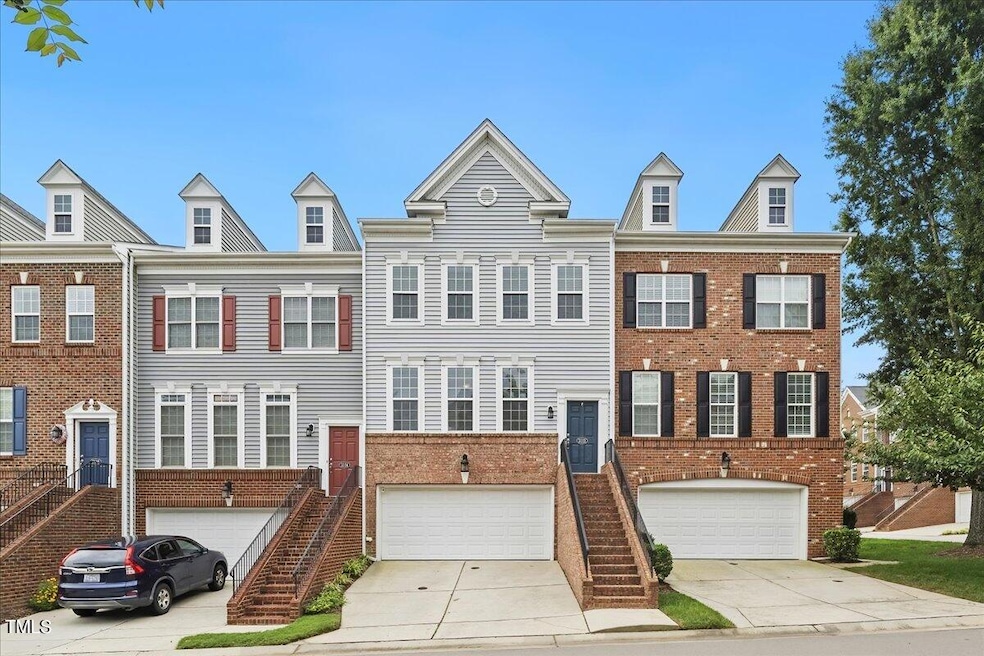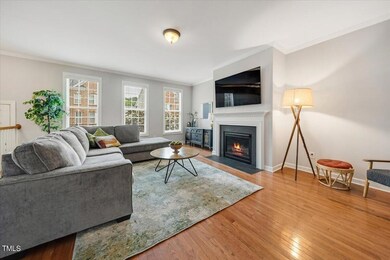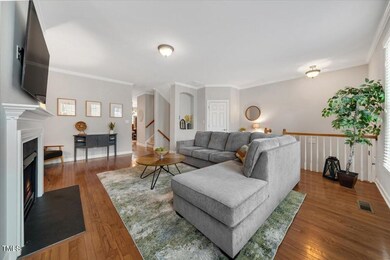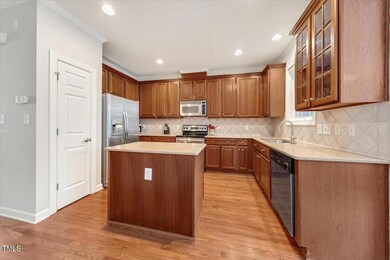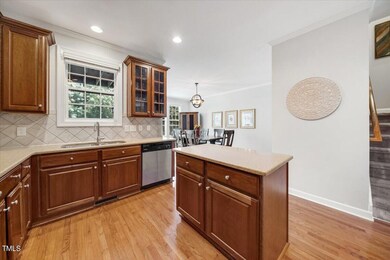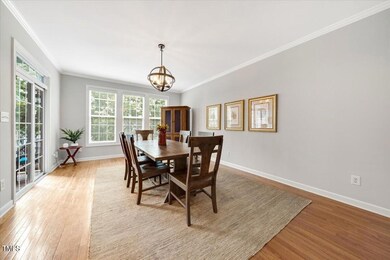
3112 Kentish Town Ln Raleigh, NC 27612
Crabtree NeighborhoodHighlights
- Transitional Architecture
- Wood Flooring
- Covered patio or porch
- Stough Elementary School Rated A-
- Main Floor Bedroom
- 2 Car Attached Garage
About This Home
As of October 2024Looking for low maintenance living while being in close proximity to shopping, food, medical, entertainment, and highway access? Look no further this townhome is for you! Kentish boasts 3 floors of living, the main level bedroom makes a great office or MIL suite equipped with its own ensuite bathroom and patio. On the second floor you will find a nice open family area, kitchen and huge dining room to host many gatherings. The top floor has the remaining 3 bedrooms including the master which features closet upgrades by Closets by Design, sitting area, its own private patio and ensuite bathroom with shower and garden tub. HOA recently repaved the roads and replaced the roof. No rental restrictions!
Townhouse Details
Home Type
- Townhome
Est. Annual Taxes
- $4,166
Year Built
- Built in 2005
HOA Fees
- $175 Monthly HOA Fees
Parking
- 2 Car Attached Garage
- Private Driveway
- 1 Open Parking Space
Home Design
- Transitional Architecture
- Charleston Architecture
- Slab Foundation
- Shingle Roof
- Vinyl Siding
Interior Spaces
- 2,386 Sq Ft Home
- 2-Story Property
- Ceiling Fan
- Gas Fireplace
- Living Room
- Dining Room
- Pull Down Stairs to Attic
Flooring
- Wood
- Carpet
- Tile
Bedrooms and Bathrooms
- 4 Bedrooms
- Main Floor Bedroom
Laundry
- Laundry Room
- Laundry on main level
- Washer and Dryer
Schools
- Stough Elementary School
- Oberlin Middle School
- Broughton High School
Additional Features
- Covered patio or porch
- 1,742 Sq Ft Lot
- Forced Air Heating and Cooling System
Community Details
- Association fees include ground maintenance, storm water maintenance
- Elite Management Association, Phone Number (919) 233-7660
- Bentley Ridge At Olde Town Subdivision
Listing and Financial Details
- Assessor Parcel Number 0785853512
Map
Home Values in the Area
Average Home Value in this Area
Property History
| Date | Event | Price | Change | Sq Ft Price |
|---|---|---|---|---|
| 10/31/2024 10/31/24 | Sold | $475,000 | -4.0% | $199 / Sq Ft |
| 10/09/2024 10/09/24 | Pending | -- | -- | -- |
| 09/19/2024 09/19/24 | Price Changed | $495,000 | -2.9% | $207 / Sq Ft |
| 08/16/2024 08/16/24 | For Sale | $510,000 | -- | $214 / Sq Ft |
Tax History
| Year | Tax Paid | Tax Assessment Tax Assessment Total Assessment is a certain percentage of the fair market value that is determined by local assessors to be the total taxable value of land and additions on the property. | Land | Improvement |
|---|---|---|---|---|
| 2024 | $4,166 | $477,404 | $110,000 | $367,404 |
| 2023 | $3,561 | $324,841 | $75,000 | $249,841 |
| 2022 | $3,309 | $324,841 | $75,000 | $249,841 |
| 2021 | $3,181 | $324,841 | $75,000 | $249,841 |
| 2020 | $3,123 | $324,841 | $75,000 | $249,841 |
| 2019 | $3,236 | $277,523 | $53,000 | $224,523 |
| 2018 | $3,052 | $277,523 | $53,000 | $224,523 |
| 2017 | $2,907 | $277,523 | $53,000 | $224,523 |
| 2016 | $2,847 | $277,523 | $53,000 | $224,523 |
| 2015 | $2,857 | $273,939 | $48,000 | $225,939 |
| 2014 | -- | $273,939 | $48,000 | $225,939 |
Mortgage History
| Date | Status | Loan Amount | Loan Type |
|---|---|---|---|
| Previous Owner | $138,990 | New Conventional | |
| Previous Owner | $130,000 | Fannie Mae Freddie Mac |
Deed History
| Date | Type | Sale Price | Title Company |
|---|---|---|---|
| Warranty Deed | $475,000 | South City Title | |
| Warranty Deed | $339,000 | None Available | |
| Warranty Deed | $241,000 | None Available | |
| Warranty Deed | -- | -- | |
| Special Warranty Deed | $1,631,500 | -- |
Similar Homes in the area
Source: Doorify MLS
MLS Number: 10047221
APN: 0785.12-85-3512-000
- 4020 Abbey Park Way
- 3171 Hemlock Forest Cir Unit 202
- 3937 Bentley Brook Dr
- 3920 Bentley Brook Dr
- 3416 Edgemont Dr
- 3321 Founding Place
- 3300 Founding Place
- 3405 Makers Cir
- 3605 Camp Mangum Wynd
- 3401 Makers Cir
- 3804 Laurel Hills Rd
- 3824 Laurel Hills Rd
- 3158 Morningside Dr
- 3016 Sylvania Dr
- 3922 Lost Fawn Ct
- 4043 Elk Creek Ln Unit 15
- 4041 Elk Creek Ln Unit 16
- 4031 Elk Creek Ln
- 4025 Elk Creek Ln Unit 23
- 3926 Lost Fawn Ct
