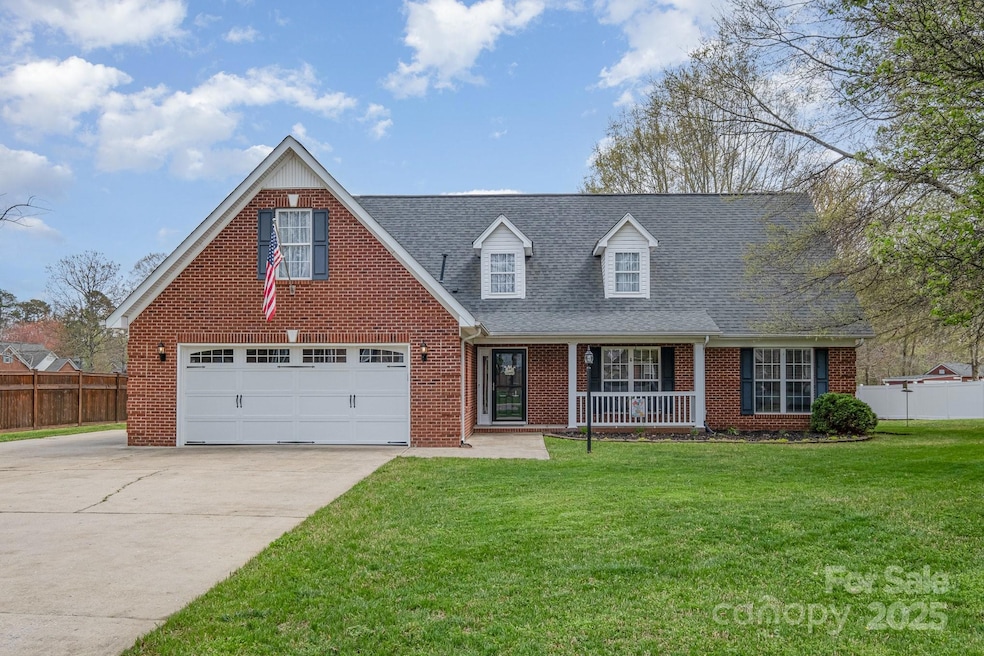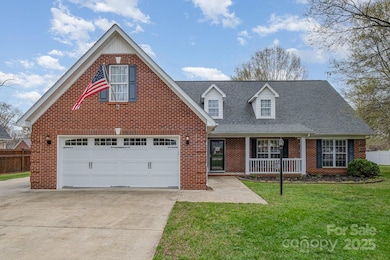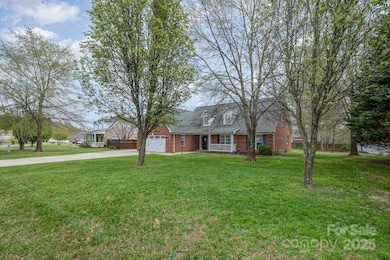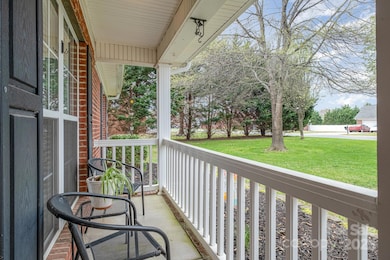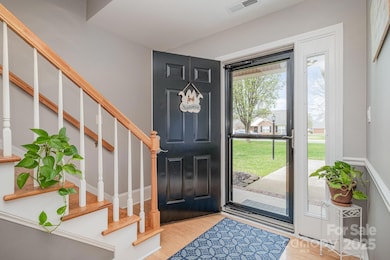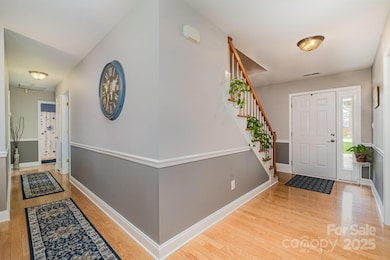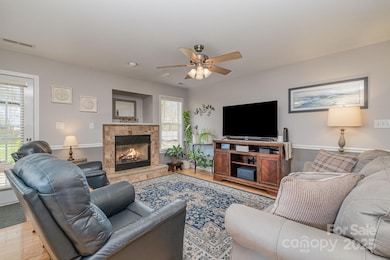
3112 McGee Ln Monroe, NC 28110
Myers Meadow NeighborhoodEstimated payment $2,589/month
Highlights
- Open Floorplan
- Transitional Architecture
- Covered patio or porch
- Piedmont Middle School Rated A-
- Wood Flooring
- Fireplace
About This Home
Multiple offers received - sellers request highest and best offers submitted by 3/31/25 at 3pm. This beautiful, well maintained, move-in ready brick home with No HOA awaits you in Myers Meadows! A RARE opportunity to have an expansive 1200+ sq. ft. unfinished walk-in attic/upstairs—easy-rise stairs already in-place—for storage or potential future expansion. You’ll love the friendly neighborhood and nearly half an acre lot beautifully landscaped with wildlife all around. The perfect blend of easy living and access to the city. Natural light cascades throughout the home. Wind down for the day on your rocking chair front porch or back patio with gazebo. Your 2-car attached garage also includes a utility sink. Spacious primary suite with walk-in closet, garden tub, and dual vanities. The open floor plan and multi-car parking are perfect for entertaining. Whether you’re looking for your first home, next home, or adding to your investment portfolio-this home has something for everyone.
Listing Agent
Coldwell Banker Realty Brokerage Email: timothy.brummett@cbrealty.com License #105204

Home Details
Home Type
- Single Family
Est. Annual Taxes
- $3,275
Year Built
- Built in 2001
Lot Details
- Front Green Space
- Level Lot
Parking
- 2 Car Attached Garage
- Front Facing Garage
- Garage Door Opener
- Driveway
Home Design
- Transitional Architecture
- Slab Foundation
- Four Sided Brick Exterior Elevation
Interior Spaces
- 1-Story Property
- Open Floorplan
- Wired For Data
- Ceiling Fan
- Fireplace
- Entrance Foyer
- Laundry Room
Kitchen
- Electric Range
- Range Hood
- Dishwasher
- Disposal
Flooring
- Wood
- Tile
Bedrooms and Bathrooms
- 3 Main Level Bedrooms
- Walk-In Closet
- 2 Full Bathrooms
- Garden Bath
Outdoor Features
- Covered patio or porch
- Fire Pit
- Outbuilding
Schools
- Porter Ridge Elementary School
- Piedmont Middle School
- Piedmont High School
Utilities
- Heat Pump System
- Cable TV Available
Community Details
- Myers Meadows Subdivision
Listing and Financial Details
- Assessor Parcel Number 09336182
Map
Home Values in the Area
Average Home Value in this Area
Tax History
| Year | Tax Paid | Tax Assessment Tax Assessment Total Assessment is a certain percentage of the fair market value that is determined by local assessors to be the total taxable value of land and additions on the property. | Land | Improvement |
|---|---|---|---|---|
| 2024 | $3,275 | $300,300 | $44,500 | $255,800 |
| 2023 | $3,275 | $300,300 | $44,500 | $255,800 |
| 2022 | $3,275 | $300,300 | $44,500 | $255,800 |
| 2021 | $3,275 | $300,300 | $44,500 | $255,800 |
| 2020 | $2,414 | $179,190 | $26,490 | $152,700 |
| 2019 | $2,414 | $179,190 | $26,490 | $152,700 |
| 2018 | $1,104 | $179,190 | $26,490 | $152,700 |
| 2017 | $2,450 | $179,200 | $26,500 | $152,700 |
| 2016 | $2,424 | $179,190 | $26,490 | $152,700 |
| 2015 | $1,391 | $179,190 | $26,490 | $152,700 |
| 2014 | $2,418 | $198,200 | $34,650 | $163,550 |
Property History
| Date | Event | Price | Change | Sq Ft Price |
|---|---|---|---|---|
| 03/28/2025 03/28/25 | For Sale | $415,000 | +76.6% | $260 / Sq Ft |
| 06/27/2019 06/27/19 | Sold | $235,000 | 0.0% | $153 / Sq Ft |
| 05/27/2019 05/27/19 | Pending | -- | -- | -- |
| 05/23/2019 05/23/19 | For Sale | $235,000 | +2.2% | $153 / Sq Ft |
| 01/17/2019 01/17/19 | Sold | $230,000 | -3.8% | $150 / Sq Ft |
| 12/10/2018 12/10/18 | Pending | -- | -- | -- |
| 11/25/2018 11/25/18 | For Sale | $239,000 | -- | $156 / Sq Ft |
Deed History
| Date | Type | Sale Price | Title Company |
|---|---|---|---|
| Warranty Deed | $238,000 | None Available | |
| Warranty Deed | $230,000 | None Available | |
| Interfamily Deed Transfer | $161,000 | -- | |
| Deed | $51,000 | -- |
Mortgage History
| Date | Status | Loan Amount | Loan Type |
|---|---|---|---|
| Open | $268,000 | New Conventional | |
| Closed | $230,375 | New Conventional | |
| Previous Owner | $187,220 | FHA | |
| Previous Owner | $142,700 | VA | |
| Previous Owner | $163,230 | VA | |
| Previous Owner | $160,785 | VA |
Similar Homes in Monroe, NC
Source: Canopy MLS (Canopy Realtor® Association)
MLS Number: 4238805
APN: 09-336-182
- 3211 McGee Ln
- 2911 Rainwater Ct
- 2907 Northwood Dr
- 3522 Nimbell Rd
- 3427 Secrest Landing
- 3532 Nimbell Rd
- 4700 Aldersbrook Dr
- 4708 Tradd Cir
- 4708 Chantress Ln
- 2012 Oakstone Dr
- 3661 Secrest Landing
- 3661 Secrest Landing
- 3530 Nimbell Rd
- 3526 Nimbell Rd
- 3528 Nimbell Rd
- 3503 Secrest Landing
- 3665 Secrest Landing
- 3661 Secrest Landing
- 3663 Secrest Landing
- 3661 Secrest Landing
