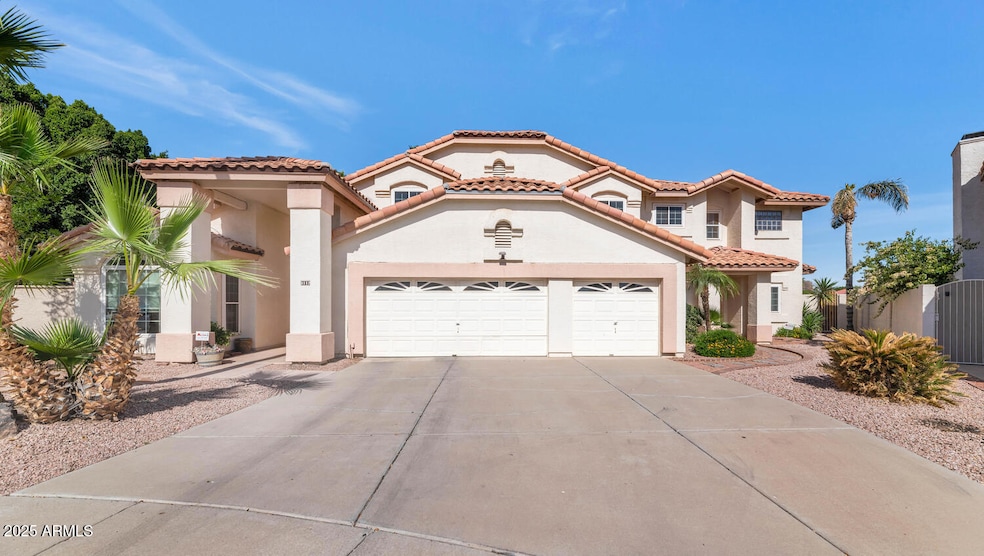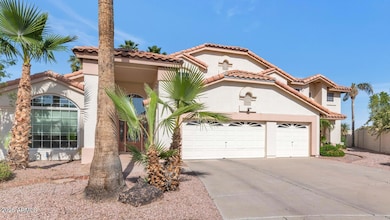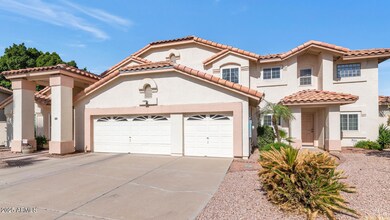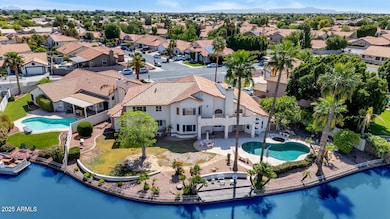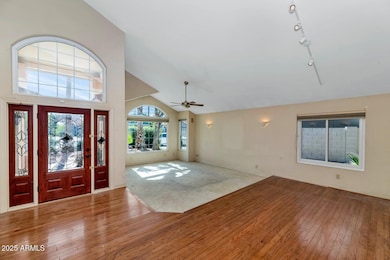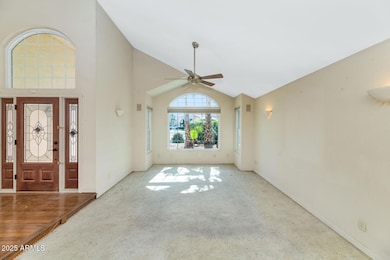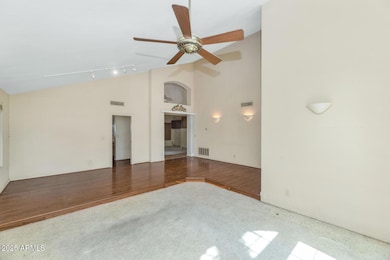
3112 N 110th Ave Avondale, AZ 85392
Garden Lakes NeighborhoodEstimated payment $4,480/month
Highlights
- Private Pool
- Waterfront
- Fireplace in Primary Bedroom
- Solar Power System
- 0.31 Acre Lot
- Vaulted Ceiling
About This Home
Experience the ultimate in lakefront living with this stunning, resort-style estate featuring a rare next-gen living space with its own private entrance—ideal for multigenerational living, guests, or extended stays. Nestled in a quiet cul-de-sac, directly on the water, this property offers private boat access from your very own dock, inviting you to cruise the lake at a moment's notice.
Designed for comfort and indulgence, the main residence showcases an open-concept layout with expansive views of the lake. The private pool and spa create a serene retreat for relaxation or entertaining, all set against the backdrop of glittering water views.
The primary bedroom is a true sanctuary, featuring a spacious layout and a spa-inspired ensuite complete with a steam room and oversized shower Whether you're entertaining lakeside, enjoying the privacy of the next-gen suite, or unwinding in the steam room after a day on the water, this home offers a lifestyle that's as elevated as it is effortless.
Listing Agent
Beth Jo Zeitzer
R.O.I. Properties License #BR044331000
Home Details
Home Type
- Single Family
Est. Annual Taxes
- $6,090
Year Built
- Built in 1994
Lot Details
- 0.31 Acre Lot
- Waterfront
- Cul-De-Sac
- Desert faces the front and back of the property
- Block Wall Fence
- Front and Back Yard Sprinklers
- Grass Covered Lot
HOA Fees
- $76 Monthly HOA Fees
Parking
- 3 Car Garage
Home Design
- Spanish Architecture
- Wood Frame Construction
- Tile Roof
- Stucco
Interior Spaces
- 4,516 Sq Ft Home
- 2-Story Property
- Wet Bar
- Vaulted Ceiling
- Ceiling Fan
- Family Room with Fireplace
- 2 Fireplaces
Kitchen
- Eat-In Kitchen
- Breakfast Bar
- Built-In Microwave
Flooring
- Wood
- Carpet
- Tile
Bedrooms and Bathrooms
- 4 Bedrooms
- Fireplace in Primary Bedroom
- Primary Bathroom is a Full Bathroom
- 3.5 Bathrooms
- Dual Vanity Sinks in Primary Bathroom
- Hydromassage or Jetted Bathtub
- Bathtub With Separate Shower Stall
Eco-Friendly Details
- Solar Power System
Pool
- Private Pool
- Spa
Outdoor Features
- Balcony
- Built-In Barbecue
Schools
- Garden Lakes Elementary School
- Tolleson Union High School
Utilities
- Cooling Available
- Heating Available
- High Speed Internet
- Cable TV Available
Listing and Financial Details
- Tax Lot 3
- Assessor Parcel Number 102-28-897
Community Details
Overview
- Association fees include ground maintenance
- Ccmc Association, Phone Number (480) 921-2017
- Garden Lakes Estates Unit 3 Lot 1 52 Tr A & C Subdivision
Recreation
- Community Playground
- Bike Trail
Map
Home Values in the Area
Average Home Value in this Area
Tax History
| Year | Tax Paid | Tax Assessment Tax Assessment Total Assessment is a certain percentage of the fair market value that is determined by local assessors to be the total taxable value of land and additions on the property. | Land | Improvement |
|---|---|---|---|---|
| 2025 | $6,090 | $48,069 | -- | -- |
| 2024 | $6,199 | $45,780 | -- | -- |
| 2023 | $6,199 | $61,210 | $12,240 | $48,970 |
| 2022 | $5,981 | $49,480 | $9,890 | $39,590 |
| 2021 | $5,650 | $46,410 | $9,280 | $37,130 |
| 2020 | $5,478 | $46,210 | $9,240 | $36,970 |
| 2019 | $5,520 | $44,220 | $8,840 | $35,380 |
| 2018 | $5,206 | $45,570 | $9,110 | $36,460 |
| 2017 | $4,781 | $44,480 | $8,890 | $35,590 |
| 2016 | $4,387 | $41,470 | $8,290 | $33,180 |
| 2015 | $4,381 | $40,130 | $8,020 | $32,110 |
Property History
| Date | Event | Price | Change | Sq Ft Price |
|---|---|---|---|---|
| 04/09/2025 04/09/25 | For Sale | $698,000 | +92.8% | $155 / Sq Ft |
| 08/17/2015 08/17/15 | Sold | $362,000 | +0.6% | $80 / Sq Ft |
| 07/10/2015 07/10/15 | Pending | -- | -- | -- |
| 07/07/2015 07/07/15 | For Sale | $360,000 | 0.0% | $80 / Sq Ft |
| 06/23/2015 06/23/15 | Pending | -- | -- | -- |
| 06/17/2015 06/17/15 | Price Changed | $360,000 | -5.0% | $80 / Sq Ft |
| 03/06/2015 03/06/15 | Price Changed | $379,000 | -4.1% | $84 / Sq Ft |
| 02/18/2015 02/18/15 | Price Changed | $395,000 | -3.7% | $87 / Sq Ft |
| 02/06/2015 02/06/15 | For Sale | $410,000 | -- | $91 / Sq Ft |
Deed History
| Date | Type | Sale Price | Title Company |
|---|---|---|---|
| Quit Claim Deed | -- | None Available | |
| Warranty Deed | $362,000 | Great American Title Agency | |
| Warranty Deed | $216,000 | Stewart Title & Trust |
Mortgage History
| Date | Status | Loan Amount | Loan Type |
|---|---|---|---|
| Previous Owner | $262,000 | New Conventional | |
| Previous Owner | $300,000 | Credit Line Revolving | |
| Previous Owner | $114,200 | Credit Line Revolving | |
| Previous Owner | $248,000 | Unknown | |
| Previous Owner | $111,000 | New Conventional |
Similar Homes in Avondale, AZ
Source: Arizona Regional Multiple Listing Service (ARMLS)
MLS Number: 6848700
APN: 102-28-897
- 3121 N Meadow Dr
- 3109 N Meadow Dr
- 10942 W Citrus Grove Way
- 3209 N 110th Ave
- 2946 N 110th Dr
- 3212 N 109th Ave
- 11133 W Laurelwood Ln
- 11233 W Olive Dr
- 10837 W Cottonwood Ln
- 10768 W Citrus Grove Way
- 11163 W Edgemont Ave
- 11101 W Sieno Place
- 2625 N 110th Dr
- 3520 N 110th Ave
- 2810 N 112th Ln
- 11317 W Cottonwood Ln
- 10729 W Laurelwood Ln
- 3140 N 114th Dr
- 10921 W Poinsettia Dr
- 2809 N 107th Dr
