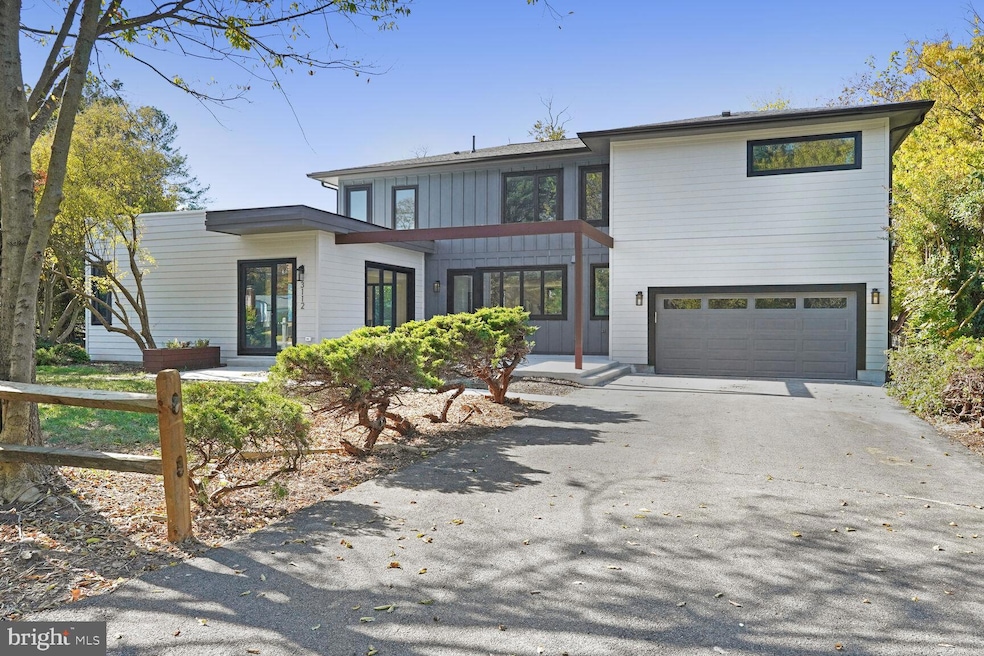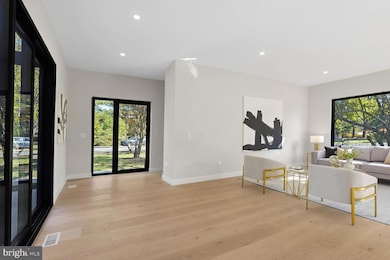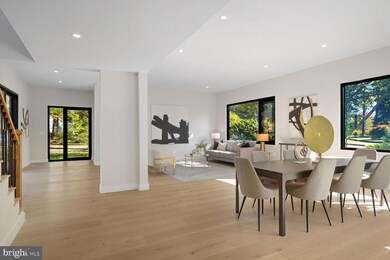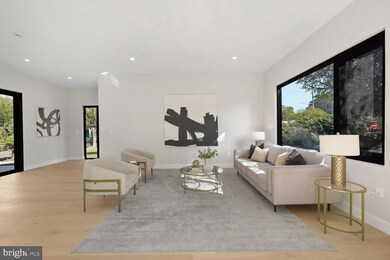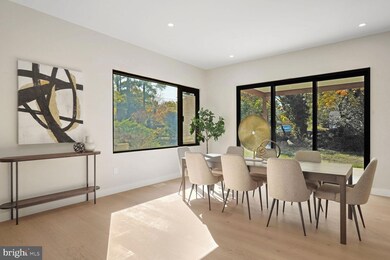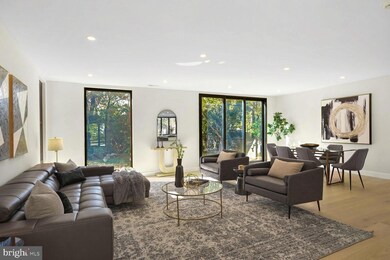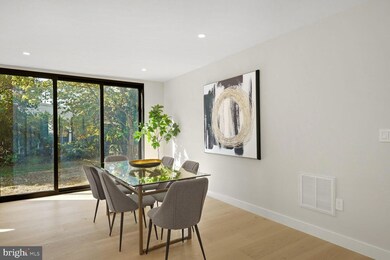
3112 N Rosser St Alexandria, VA 22311
Alexandria West NeighborhoodHighlights
- New Construction
- Open Floorplan
- No HOA
- 0.49 Acre Lot
- Contemporary Architecture
- Efficiency Studio
About This Home
As of January 2025Welcome to this new Alexandria residence boasting 9-foot ceilings, engineered hardwood floors, premium spray foam insulation, and sleek aluminum windows and doors. With over 3,900 square feet of living area, this home includes 6 bedrooms and 4.5 bathrooms. At the heart of the home, a fully customized kitchen features a convenient walk-in pantry and an accordion window opening to the patio, seamlessly blending indoor and outdoor living. Entertaining is effortless in the formal dining and living rooms, where you can easily host large gatherings and family events - it's all bright and open with access to multiple outdoor patios through three oversized sliding doors. The 15-by-20-foot covered side patio is perfect for al fresco dining and relaxation. The first level is rounded out by an elegant powder room by the front entrance of the house, and a guest bedroom/office space with a full bathroom at the opposite end, perfect for privacy. Upstairs finds 5 more bedrooms and 3 bathrooms, including the private oasis that is the master suite. With a luxurious en-suite bathroom and 2 generous walk-in closets, this gorgeous space is truly a sanctuary. The home also includes a two-car garage, two mudrooms for organization, and an ideal location close to major roads like Rte 7, Seminary Rd, and I-395. Commuters will appreciate convenient access to Arlington, Alexandria, Reagan National Airport, and the Pentagon shuttle. Located near Dowden Terrace Park, this home offers a great combination of nature and urban convenience.
Home Details
Home Type
- Single Family
Est. Annual Taxes
- $15,456
Year Built
- Built in 2024 | New Construction
Lot Details
- 0.49 Acre Lot
- Property is in excellent condition
- Property is zoned R 20
Parking
- 2 Car Attached Garage
- 3 Driveway Spaces
- Front Facing Garage
- Off-Street Parking
Home Design
- Contemporary Architecture
- HardiePlank Type
Interior Spaces
- 3,930 Sq Ft Home
- Property has 2 Levels
- Open Floorplan
- Family Room Off Kitchen
- Efficiency Studio
- Crawl Space
Kitchen
- Butlers Pantry
- Built-In Oven
- Stove
- Built-In Microwave
- Dishwasher
- Disposal
Bedrooms and Bathrooms
- Walk-In Closet
Outdoor Features
- Patio
Utilities
- Forced Air Heating and Cooling System
- Natural Gas Water Heater
Community Details
- No Home Owners Association
- Dowden Terrace Subdivision
Listing and Financial Details
- Tax Lot 15
- Assessor Parcel Number 42072000
Map
Home Values in the Area
Average Home Value in this Area
Property History
| Date | Event | Price | Change | Sq Ft Price |
|---|---|---|---|---|
| 01/27/2025 01/27/25 | Sold | $1,465,000 | -5.5% | $373 / Sq Ft |
| 12/03/2024 12/03/24 | Price Changed | $1,549,900 | -3.0% | $394 / Sq Ft |
| 10/31/2024 10/31/24 | For Sale | $1,598,000 | 0.0% | $407 / Sq Ft |
| 04/05/2022 04/05/22 | Rented | $2,900 | 0.0% | -- |
| 03/02/2022 03/02/22 | Price Changed | $2,900 | -23.7% | $1 / Sq Ft |
| 02/12/2022 02/12/22 | For Rent | $3,800 | 0.0% | -- |
| 01/28/2022 01/28/22 | Sold | $700,000 | +0.1% | $304 / Sq Ft |
| 01/07/2022 01/07/22 | For Sale | $699,000 | -- | $304 / Sq Ft |
Tax History
| Year | Tax Paid | Tax Assessment Tax Assessment Total Assessment is a certain percentage of the fair market value that is determined by local assessors to be the total taxable value of land and additions on the property. | Land | Improvement |
|---|---|---|---|---|
| 2024 | $12,094 | $974,984 | $487,255 | $487,729 |
| 2023 | $9,282 | $836,171 | $487,255 | $348,916 |
| 2022 | $9,061 | $816,283 | $477,442 | $338,841 |
| 2021 | $7,887 | $710,567 | $415,167 | $295,400 |
| 2020 | $8,003 | $669,690 | $391,666 | $278,024 |
| 2019 | $7,149 | $632,671 | $366,043 | $266,628 |
| 2018 | $7,149 | $632,671 | $366,043 | $266,628 |
| 2017 | $6,963 | $616,195 | $351,928 | $264,267 |
| 2016 | $6,612 | $616,195 | $351,928 | $264,267 |
| 2015 | $6,355 | $609,294 | $345,027 | $264,267 |
| 2014 | $6,183 | $592,778 | $300,023 | $292,755 |
Mortgage History
| Date | Status | Loan Amount | Loan Type |
|---|---|---|---|
| Open | $1,172,000 | New Conventional | |
| Previous Owner | $630,000 | New Conventional |
Deed History
| Date | Type | Sale Price | Title Company |
|---|---|---|---|
| Deed | $1,465,000 | Logan Title | |
| Warranty Deed | $700,000 | Westcor Land Title | |
| Interfamily Deed Transfer | -- | None Available |
Similar Homes in Alexandria, VA
Source: Bright MLS
MLS Number: VAAX2039262
APN: 002.03-01-05
- 5614 Bouffant Blvd
- 5501 Seminary Rd Unit 2012S
- 5501 Seminary Rd Unit 514S
- 5501 Seminary Rd Unit 1602S
- 5501 Seminary Rd Unit 904 S
- 5501 Seminary Rd Unit 1809S
- 5505 Seminary Rd Unit 114N
- 5505 Seminary Rd Unit 605N
- 5505 Seminary Rd Unit 2108N
- 3903 Cook St
- 2681 Centennial Ct
- 5565 Seminary Rd Unit 108
- 3713 S George Mason Dr Unit 1601
- 3713 S George Mason Dr Unit T15W
- 3713 S George Mason Dr Unit T2W
- 3713 S George Mason Dr Unit 906
- 3713 S George Mason Dr Unit 1312W
- 3709 S George Mason Dr Unit 1514
- 3709 S George Mason Dr Unit 315
- 3709 S George Mason Dr Unit 1106 E
