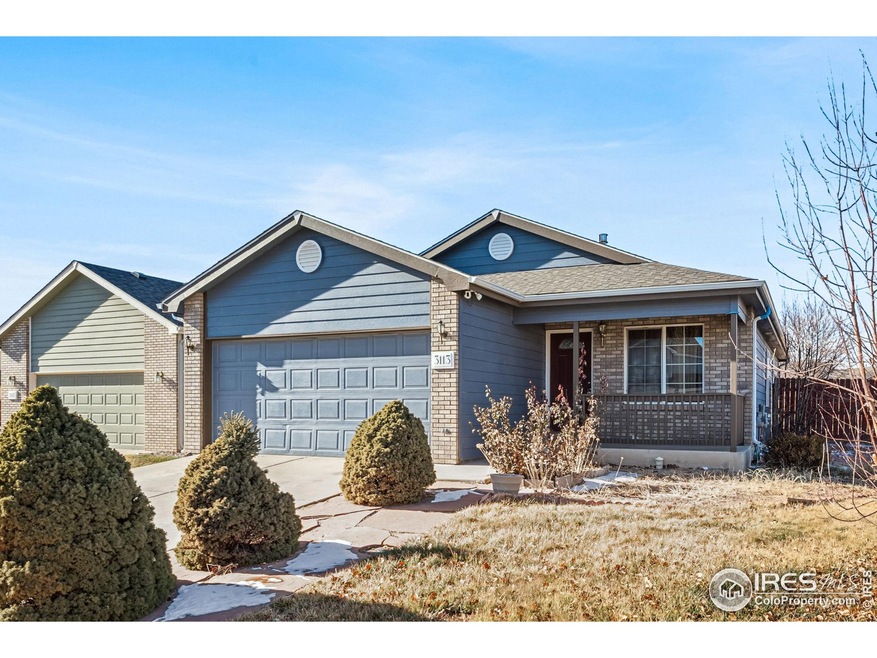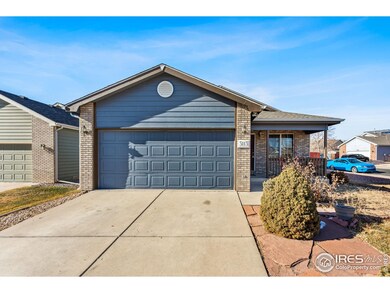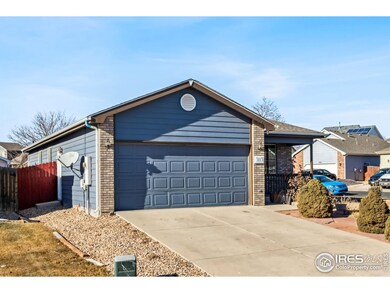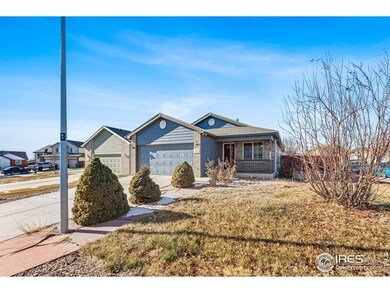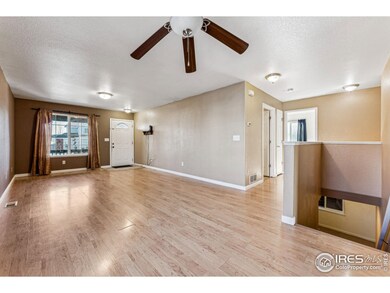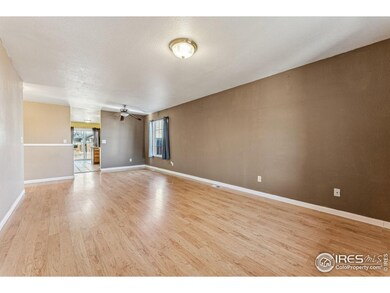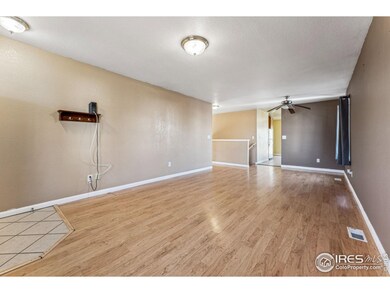
Highlights
- Corner Lot
- 2 Car Attached Garage
- Double Pane Windows
- Cul-De-Sac
- Eat-In Kitchen
- Patio
About This Home
As of February 2025Welcome to your cozy ranch-style home in Evans, Colorado, nestled on a spacious corner lot! This charming 4-bedroom, 3-bathroom residence offers a perfect blend of comfort and potential, making it an ideal opportunity for those looking to add their personal touch.As you enter, you'll be greeted by a warm and inviting living area that flows seamlessly into the kitchen, creating an ideal space for family gatherings and entertaining. The finished basement adds valuable additional living space, perfect for a family room, home office, or play area, providing versatility for your lifestyle needs.Each of the four bedrooms offers ample space, with the master suite featuring an en-suite bath for your convenience. With three bathrooms in total, there's plenty of room for everyone to enjoy their own space.The large corner lot provides plenty of outdoor space for gardening, play, or relaxation. Imagine transforming the backyard into your private oasis or enjoying summer barbecues in this generous outdoor setting.While the home needs some tender loving care, it presents a fantastic opportunity for buyers looking to invest in a property with great potential. Located in a friendly neighborhood with easy access to local amenities, parks, and schools, this home is waiting for your vision.Don't miss out on the chance to make this Evans ranch your own! Schedule your viewing today and start imagining the possibilities that await in this delightful home! Home is being sold AS-IS.
Home Details
Home Type
- Single Family
Est. Annual Taxes
- $2,161
Year Built
- Built in 2002
Lot Details
- 5,663 Sq Ft Lot
- Cul-De-Sac
- Wood Fence
- Corner Lot
- Level Lot
- Sprinkler System
HOA Fees
- $15 Monthly HOA Fees
Parking
- 2 Car Attached Garage
- Garage Door Opener
- Driveway Level
Home Design
- Wood Frame Construction
- Composition Roof
Interior Spaces
- 1,199 Sq Ft Home
- 1-Story Property
- Double Pane Windows
- Dining Room
- Basement Fills Entire Space Under The House
Kitchen
- Eat-In Kitchen
- Electric Oven or Range
- Microwave
- Dishwasher
- Disposal
Flooring
- Carpet
- Vinyl
Bedrooms and Bathrooms
- 4 Bedrooms
- Primary bathroom on main floor
- Walk-in Shower
Laundry
- Laundry on main level
- Dryer
- Washer
Outdoor Features
- Patio
- Exterior Lighting
Schools
- Heiman Elementary School
- John Evans Middle School
- Greeley West High School
Utilities
- Forced Air Heating and Cooling System
Community Details
- Association fees include common amenities, management
- Ashcroft Heights 2Nd Fg Subdivision
Listing and Financial Details
- Assessor Parcel Number R8398900
Map
Home Values in the Area
Average Home Value in this Area
Property History
| Date | Event | Price | Change | Sq Ft Price |
|---|---|---|---|---|
| 02/07/2025 02/07/25 | Sold | $410,000 | +5.1% | $342 / Sq Ft |
| 01/15/2025 01/15/25 | For Sale | $390,000 | +62.4% | $325 / Sq Ft |
| 01/28/2019 01/28/19 | Off Market | $240,100 | -- | -- |
| 01/28/2019 01/28/19 | Off Market | $185,000 | -- | -- |
| 04/20/2016 04/20/16 | Sold | $240,100 | +0.1% | $104 / Sq Ft |
| 02/22/2016 02/22/16 | Pending | -- | -- | -- |
| 02/18/2016 02/18/16 | For Sale | $239,900 | +29.7% | $104 / Sq Ft |
| 03/31/2014 03/31/14 | Sold | $185,000 | +1.6% | $77 / Sq Ft |
| 03/01/2014 03/01/14 | Pending | -- | -- | -- |
| 12/17/2013 12/17/13 | For Sale | $182,000 | -- | $76 / Sq Ft |
Tax History
| Year | Tax Paid | Tax Assessment Tax Assessment Total Assessment is a certain percentage of the fair market value that is determined by local assessors to be the total taxable value of land and additions on the property. | Land | Improvement |
|---|---|---|---|---|
| 2024 | $2,161 | $28,060 | $5,030 | $23,030 |
| 2023 | $2,161 | $28,330 | $5,070 | $23,260 |
| 2022 | $2,077 | $21,870 | $4,240 | $17,630 |
| 2021 | $2,142 | $22,500 | $4,360 | $18,140 |
| 2020 | $1,915 | $20,170 | $3,720 | $16,450 |
| 2019 | $1,919 | $20,170 | $3,720 | $16,450 |
| 2018 | $1,515 | $16,720 | $3,170 | $13,550 |
| 2017 | $1,522 | $16,720 | $3,170 | $13,550 |
| 2016 | $1,095 | $13,390 | $2,870 | $10,520 |
| 2015 | $1,091 | $13,390 | $2,870 | $10,520 |
| 2014 | $867 | $10,410 | $2,390 | $8,020 |
Mortgage History
| Date | Status | Loan Amount | Loan Type |
|---|---|---|---|
| Open | $402,573 | FHA | |
| Previous Owner | $0 | New Conventional | |
| Previous Owner | $192,000 | New Conventional | |
| Previous Owner | $204,085 | New Conventional | |
| Previous Owner | $181,374 | FHA | |
| Previous Owner | $181,649 | FHA | |
| Previous Owner | $144,130 | FHA | |
| Previous Owner | $31,600 | Stand Alone Second | |
| Previous Owner | $126,400 | Fannie Mae Freddie Mac | |
| Previous Owner | $167,500 | No Value Available | |
| Previous Owner | $139,200 | Construction | |
| Previous Owner | $36,900 | No Value Available |
Deed History
| Date | Type | Sale Price | Title Company |
|---|---|---|---|
| Warranty Deed | $410,000 | First American Title | |
| Warranty Deed | $240,100 | First American | |
| Warranty Deed | $185,000 | Land Title Guarantee Company | |
| Deed | -- | -- | |
| Trustee Deed | -- | -- | |
| Warranty Deed | -- | -- | |
| Warranty Deed | $169,900 | Land Title Guarantee Company | |
| Warranty Deed | $36,900 | -- |
Similar Homes in the area
Source: IRES MLS
MLS Number: 1024585
APN: R8398900
- 3709 Dry Gulch Rd
- 3705 Dry Gulch Rd
- 3639 W 29th St Unit 2
- 3008 39th Ave
- 3123 Cody Ave
- 3313 Masterson Ct
- 3109 35th Ave Unit Lots 5 & 6
- 4050 W 30th Street Rd
- 3505 Willow Dr
- 3536 38th Ave
- 4125 Carrara St
- 4213 W 30th Street Rd
- 3788 Ponderosa Ct Unit 2
- 3441 35th St
- 3660 Ponderosa Ct Unit 7
- 3666 Ponderosa Ct Unit 4
- 3654 Ponderosa Ct Unit 2
- 3932 Congaree Way
- 3916 Rainier St
- 3712 Kenai St
