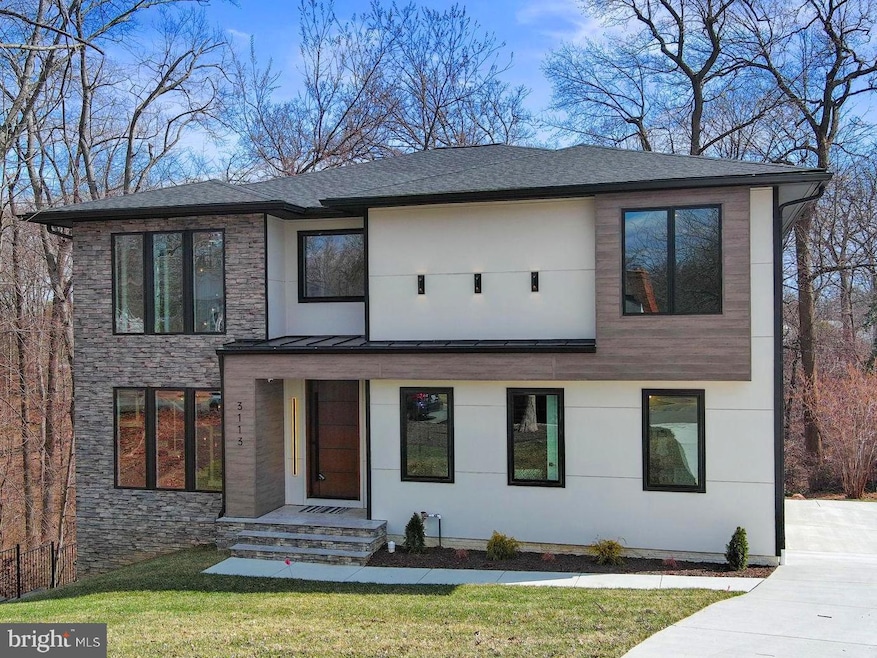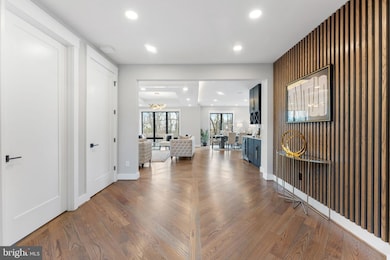
3113 Circle Hill Rd Alexandria, VA 22305
Beverly Hills NeighborhoodEstimated payment $16,663/month
Highlights
- View of Trees or Woods
- Property is near a park
- Wooded Lot
- Contemporary Architecture
- Premium Lot
- Traditional Floor Plan
About This Home
OPEN HOUSE FOR 1/19! .This spacious masterpiece of modern architecture is situated on a quiet, curving street in the desirable George Mason School district and offers privacy, proximity, luxury, and functionality on one of the nicest streets in Alexandria. The property is a 20-minute drive to the Capitol, 10 minutes to Old Town, and a short walk to the fun and excitement of Del Ray. The home takes full advantage of its location on .32 acres adjacent to Alexandria City’s 15-acre Monticello Park. Monticello Park has been named a Community Forest by the Old-Growth Forest Network, a designation that protects the park from future development. Drawn by the stream, ample trees and green space, the park is a stop for more than 30 species of warblers on their annual spring migration, as well as orioles, finches, wrens, thrushes, flycatchers, and many more.
In the home, the abundance of nature is highlighted by large windows that afford magnificent views. Appointed with high-end materials and cutting-edge design, the home has six bedrooms, including a main-level ensuite bedroom/office, and six and a half baths. The elegant, modern floating staircase with thick oak treads connects the three levels, giving the home an open, airy feel. The 9’ ceilings throughout the home enhance the spacious ambiance. The heart of the home is the kitchen, with its oversized island, large pantry, top-of-the-line Thermador appliances, luxurious quartz countertops, and designer tray ceiling. Double sliding-glass doors lead to the private rear deck overlooking the park, making this a place where people will want to spend precious time together.
Upstairs are four large ensuite bedrooms, including the primary bedroom which occupies the entire rear of the house, providing stunning park views through oversized casement windows. The primary bedroom is a luxurious escape from the day-to-day, with a beautiful designer tray ceiling, and a large walk-in closet (14’3” x 13’3”). The luxurious primary bath features a floor-to-stone ceramic tile shower surround, custom double vanity, rain shower, body spray (seven shower heads in all), and a freestanding soaking tub.
The sixth bedroom is located on the lower level with an adjacent ensuite bath and spectacular views of the park. The spectacular lower-level media room is prewired for projection and high-speed digital service and features custom lighting and a riser for two- seating. The lower level recreation room is the ideal place to entertain or just relax, with a walk-behind wet bar custom cabinetry, quartz countertops, a wine cooler, and an ice maker. A sliding glass door leads to a covered patio overlooking the park. The house is prewired for internet, including a video security system, and features three heating and two cooling zones.
Unlike any home in the area, 3113 Circle Hill blends modern luxury with unparalleled proximity, making this property the perfect home for anyone drawn to luxurious living in Alexandria City among the birds and trees.
Home Details
Home Type
- Single Family
Est. Annual Taxes
- $12,761
Year Built
- Built in 2024
Lot Details
- 0.32 Acre Lot
- Open Space
- West Facing Home
- Stone Retaining Walls
- Landscaped
- Premium Lot
- Wooded Lot
- Property is in excellent condition
- Property is zoned R 8
Parking
- 1 Car Attached Garage
- Side Facing Garage
- Driveway
Property Views
- Woods
- Creek or Stream
- Park or Greenbelt
Home Design
- Contemporary Architecture
- Advanced Framing
- Architectural Shingle Roof
- Concrete Perimeter Foundation
Interior Spaces
- Property has 3 Levels
- Traditional Floor Plan
- Ceiling Fan
- Fireplace Mantel
- Double Pane Windows
- Double Hung Windows
- Casement Windows
- Entrance Foyer
- Living Room
- Breakfast Room
- Formal Dining Room
- Sun or Florida Room
- Flood Lights
Kitchen
- Eat-In Kitchen
- Double Oven
- Gas Oven or Range
- Built-In Range
- Stove
- Range Hood
- Built-In Microwave
- Ice Maker
- Dishwasher
- Stainless Steel Appliances
- Disposal
Flooring
- Wood
- Carpet
- Ceramic Tile
- Luxury Vinyl Plank Tile
Bedrooms and Bathrooms
- En-Suite Primary Bedroom
- En-Suite Bathroom
Laundry
- Laundry on upper level
- Front Loading Dryer
- Washer
Finished Basement
- Basement Fills Entire Space Under The House
- Connecting Stairway
- Rear and Side Entry
- Sump Pump
- Basement Windows
Eco-Friendly Details
- Energy-Efficient Appliances
- Energy-Efficient Construction
- Energy-Efficient HVAC
- Energy-Efficient Lighting
Outdoor Features
- Balcony
- Patio
- Exterior Lighting
- Rain Gutters
Location
- Property is near a park
Schools
- George Mason Elementary School
- George Washington Middle School
- Alexandria City High School
Utilities
- Forced Air Heating and Cooling System
- Humidifier
- Vented Exhaust Fan
- Underground Utilities
- Natural Gas Water Heater
Community Details
- No Home Owners Association
- Beverly Hills Subdivision
- Property is near a preserve or public land
Listing and Financial Details
- Assessor Parcel Number 16245010
Map
Home Values in the Area
Average Home Value in this Area
Tax History
| Year | Tax Paid | Tax Assessment Tax Assessment Total Assessment is a certain percentage of the fair market value that is determined by local assessors to be the total taxable value of land and additions on the property. | Land | Improvement |
|---|---|---|---|---|
| 2024 | $13,578 | $1,124,349 | $787,494 | $336,855 |
| 2023 | $11,993 | $1,080,405 | $757,206 | $323,199 |
| 2022 | $11,274 | $1,015,678 | $711,125 | $304,553 |
| 2021 | $10,481 | $944,218 | $665,044 | $279,174 |
| 2020 | $10,542 | $906,044 | $639,466 | $266,578 |
| 2019 | $9,744 | $862,268 | $608,723 | $253,545 |
| 2018 | $9,299 | $822,925 | $585,967 | $236,958 |
| 2017 | $9,045 | $800,432 | $568,900 | $231,532 |
| 2016 | $8,589 | $800,432 | $568,900 | $231,532 |
| 2015 | $7,986 | $765,710 | $512,010 | $253,700 |
| 2014 | $7,806 | $748,443 | $491,530 | $256,913 |
Property History
| Date | Event | Price | Change | Sq Ft Price |
|---|---|---|---|---|
| 03/29/2025 03/29/25 | Price Changed | $2,795,000 | -1.9% | $497 / Sq Ft |
| 12/06/2024 12/06/24 | For Sale | $2,850,000 | +298.6% | $506 / Sq Ft |
| 12/30/2021 12/30/21 | Sold | $715,000 | -16.9% | $417 / Sq Ft |
| 10/27/2021 10/27/21 | For Sale | $860,000 | 0.0% | $502 / Sq Ft |
| 10/25/2021 10/25/21 | Pending | -- | -- | -- |
| 09/17/2021 09/17/21 | Price Changed | $860,000 | -4.4% | $502 / Sq Ft |
| 09/03/2021 09/03/21 | Price Changed | $900,000 | -4.3% | $525 / Sq Ft |
| 08/23/2021 08/23/21 | For Sale | $940,000 | -- | $548 / Sq Ft |
Deed History
| Date | Type | Sale Price | Title Company |
|---|---|---|---|
| Warranty Deed | $715,000 | Monument Title Co Inc |
Mortgage History
| Date | Status | Loan Amount | Loan Type |
|---|---|---|---|
| Previous Owner | $250,000 | Credit Line Revolving | |
| Previous Owner | $200,000 | Credit Line Revolving |
Similar Homes in Alexandria, VA
Source: Bright MLS
MLS Number: VAAX2039936
APN: 023.02-06-06
- 3106 Russell Rd
- 412 Underhill Place
- 3303 Old Dominion Blvd
- 2708 George Mason Place
- 3200 Holly St
- 708 S Overlook Dr
- 2804 Cameron Mills Rd
- 3415 Alabama Ave
- 2918 Landover St
- 3222 Wellington Rd
- 3010 Landover St
- 3251 Gunston Rd
- 408 Virginia Ave
- 3344 Gunston Rd
- 416 W Glebe Rd
- 2933 Hickory St
- 3802 Cameron Mills Rd
- 3327 Valley Dr Unit 702
- 59 W Del Ray Ave
- 1604 Preston Rd






