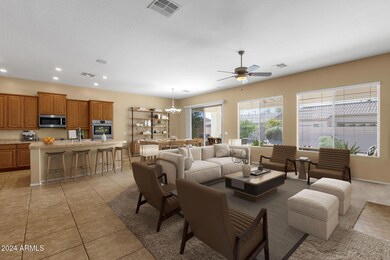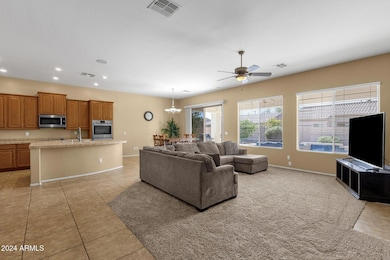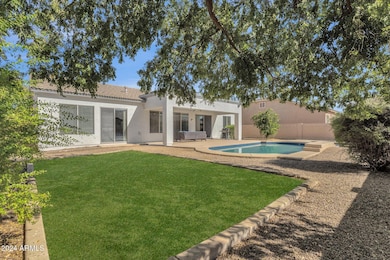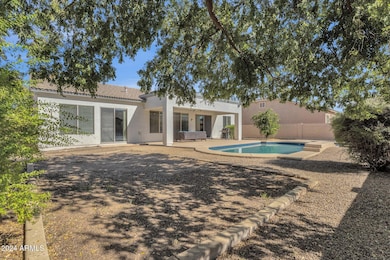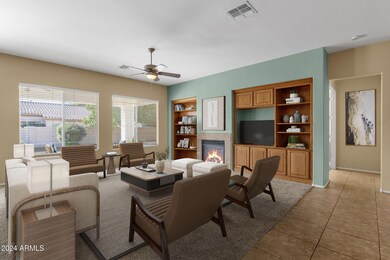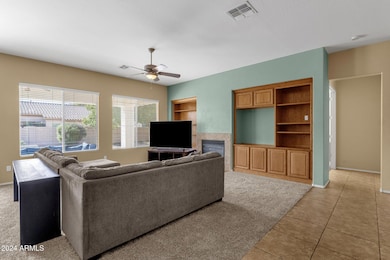
3113 E Boston St Gilbert, AZ 85295
Higley NeighborhoodEstimated payment $4,327/month
Highlights
- Play Pool
- Hydromassage or Jetted Bathtub
- Double Pane Windows
- Chaparral Elementary School Rated A-
- Eat-In Kitchen
- Dual Vanity Sinks in Primary Bathroom
About This Home
Welcome to this inviting 4-bedroom home (plus a flexible bonus room) nestled in one of Gilbert's most sought-after neighborhoods, just minutes from Agritopia, San Tan Village, and popular restaurants and shopping. The gourmet kitchen opens to a bright family room, complete with a gas fireplace. Enjoy cooking with new Bosch stainless steel appliances, including a new microwave (2024) and new double ovens (2021). The primary suite provides a relaxing retreat with a jetted soaking tub, spacious shower, dual sinks, and a generous walk-in closet. Recent updates include: Two new 14 SEER Carrier A/C units (2020), New water heater (2021), New family room carpet (2024), & Universal car charger in the garage. Step outside into the south-facing backyard, where the play pool invites you to unwind and enjoy the Arizona sunshine. With plenty of space for outdoor fun and relaxation including a large covered patio, the backyard offers great potential to make it your own. The home is located in a neighborhood designed for outdoor living, with sidewalks, parks, and a variety of amenities for everyone. Enjoy the basketball court, covered play structure, and ramada with picnic tables, perfect for gatherings with family and friends. Awesome location with easy access to the 202, shopping, restaurants, and golf! A must see!
Home Details
Home Type
- Single Family
Est. Annual Taxes
- $2,815
Year Built
- Built in 2003
Lot Details
- 9,999 Sq Ft Lot
- Desert faces the front and back of the property
- Block Wall Fence
- Front and Back Yard Sprinklers
- Sprinklers on Timer
HOA Fees
- $79 Monthly HOA Fees
Parking
- 2 Car Garage
Home Design
- Wood Frame Construction
- Tile Roof
- Stucco
Interior Spaces
- 2,524 Sq Ft Home
- 1-Story Property
- Ceiling height of 9 feet or more
- Ceiling Fan
- Gas Fireplace
- Double Pane Windows
- Family Room with Fireplace
- Washer and Dryer Hookup
Kitchen
- Eat-In Kitchen
- Breakfast Bar
- Built-In Microwave
- Kitchen Island
Flooring
- Carpet
- Tile
Bedrooms and Bathrooms
- 4 Bedrooms
- 2 Bathrooms
- Dual Vanity Sinks in Primary Bathroom
- Hydromassage or Jetted Bathtub
- Bathtub With Separate Shower Stall
Accessible Home Design
- No Interior Steps
Pool
- Play Pool
- Pool Pump
Schools
- Chaparral Elementary School
- Cooley Middle School
- Williams Field High School
Utilities
- Cooling Available
- Zoned Heating
- Heating System Uses Natural Gas
- High Speed Internet
- Cable TV Available
Listing and Financial Details
- Tax Lot 245
- Assessor Parcel Number 304-47-342
Community Details
Overview
- Association fees include ground maintenance, street maintenance
- Chaparral Estates W Association, Phone Number (602) 437-4777
- Built by Morrison Homes
- Chaparral Estates West Subdivision
Recreation
- Community Playground
- Bike Trail
Map
Home Values in the Area
Average Home Value in this Area
Tax History
| Year | Tax Paid | Tax Assessment Tax Assessment Total Assessment is a certain percentage of the fair market value that is determined by local assessors to be the total taxable value of land and additions on the property. | Land | Improvement |
|---|---|---|---|---|
| 2025 | $2,815 | $34,994 | -- | -- |
| 2024 | $2,824 | $33,327 | -- | -- |
| 2023 | $2,824 | $50,500 | $10,100 | $40,400 |
| 2022 | $2,700 | $37,620 | $7,520 | $30,100 |
| 2021 | $2,772 | $35,560 | $7,110 | $28,450 |
| 2020 | $2,823 | $33,000 | $6,600 | $26,400 |
| 2019 | $2,734 | $31,100 | $6,220 | $24,880 |
| 2018 | $2,635 | $28,630 | $5,720 | $22,910 |
| 2017 | $2,541 | $26,860 | $5,370 | $21,490 |
| 2016 | $2,535 | $26,480 | $5,290 | $21,190 |
| 2015 | $2,254 | $25,250 | $5,050 | $20,200 |
Property History
| Date | Event | Price | Change | Sq Ft Price |
|---|---|---|---|---|
| 04/18/2025 04/18/25 | Pending | -- | -- | -- |
| 01/31/2025 01/31/25 | Price Changed | $719,000 | -2.7% | $285 / Sq Ft |
| 11/02/2024 11/02/24 | For Sale | $739,000 | +131.5% | $293 / Sq Ft |
| 09/04/2014 09/04/14 | Sold | $319,250 | -0.2% | $126 / Sq Ft |
| 08/03/2014 08/03/14 | Pending | -- | -- | -- |
| 07/18/2014 07/18/14 | Price Changed | $320,000 | -0.9% | $127 / Sq Ft |
| 06/20/2014 06/20/14 | Price Changed | $323,000 | -1.5% | $128 / Sq Ft |
| 05/25/2014 05/25/14 | For Sale | $328,000 | -- | $130 / Sq Ft |
Deed History
| Date | Type | Sale Price | Title Company |
|---|---|---|---|
| Warranty Deed | $319,250 | First Arizona Title Agency | |
| Warranty Deed | $264,342 | First American Title Ins Co | |
| Warranty Deed | -- | First American Title Ins Co |
Mortgage History
| Date | Status | Loan Amount | Loan Type |
|---|---|---|---|
| Open | $298,836 | VA | |
| Closed | $329,785 | VA | |
| Previous Owner | $210,000 | New Conventional | |
| Previous Owner | $50,000 | Credit Line Revolving | |
| Previous Owner | $229,461 | New Conventional | |
| Closed | $28,682 | No Value Available |
Similar Homes in Gilbert, AZ
Source: Arizona Regional Multiple Listing Service (ARMLS)
MLS Number: 6779270
APN: 304-47-342
- 2982 E Boston St
- 2688 S Racine Ct
- 2976 E Clifton Ave
- 3299 E Boston St
- 2868 E Clifton Ct
- 2558 S Martingale Rd
- 2959 E Tyson Ct
- 2730 E Vermont Dr
- 3360 E Joseph Way
- 3272 E Tyson St
- 2741 E Bridgeport Pkwy
- 3000 E Tulsa St
- 2672 E Boston St
- 2975 E Tulsa St
- 2670 E Parkview Dr
- 3426 E Elgin St
- 3507 E Erie St
- 3330 E Carla Vista Dr
- 3285 E Phelps St
- 3559 E Bridgeport Pkwy

