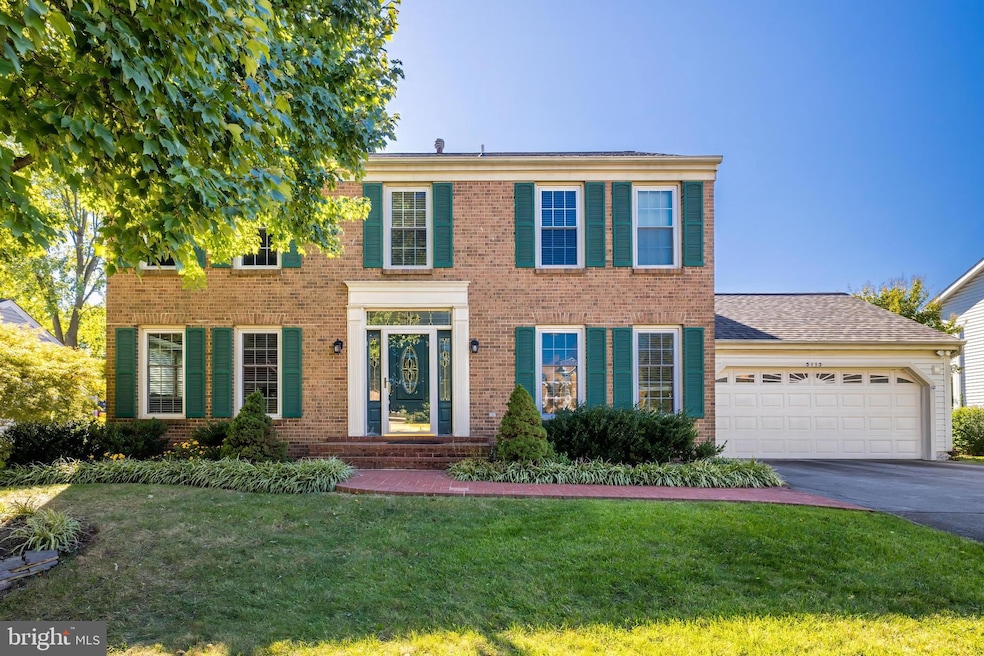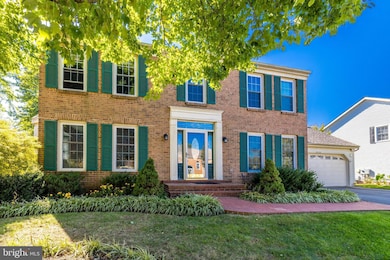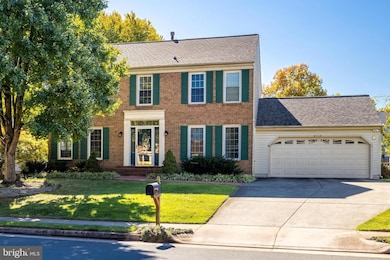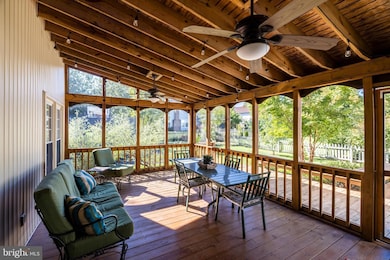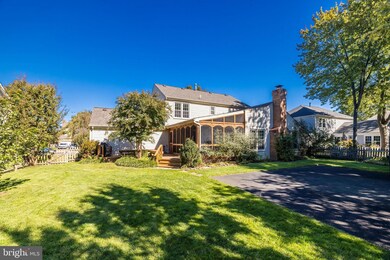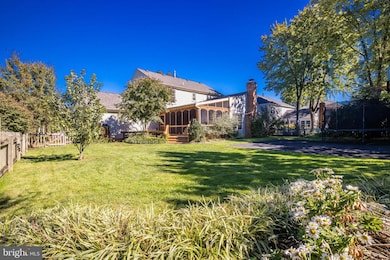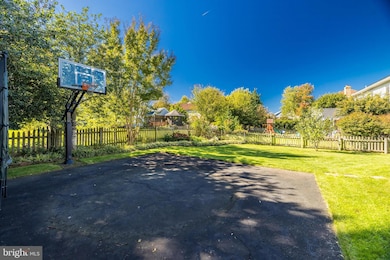
3113 Kinross Cir Herndon, VA 20171
Oak Hill NeighborhoodEstimated payment $6,489/month
Highlights
- Eat-In Gourmet Kitchen
- Open Floorplan
- Deck
- Oak Hill Elementary School Rated A
- Colonial Architecture
- Wood Flooring
About This Home
Welcome to 3113 Kinross Circle in the sought after Chantilly Highlands community of Oak Hill, Virginia. With 6 bedrooms and 4.5 bathrooms including a main level bedroom and full bathroom this home is a rare-find and a true gem. From its brick-front and walkway to its fully renovated kitchen and bathrooms to its screened-in porch and charming backyard you will be impressed at every turn. Upon entering, you will be greeted by hardwood floors and a thoughtfully designed floor plan that provides abundant living space. The fully renovated chef's kitchen is a masterpiece, featuring custom cabinetry, quartz counter tops, travertine backsplash, stainless steel appliances, a spacious eat-in area , large walk-in pantry and an island with space for seating. The kitchen seamlessly leads into the expansive family room with a cozy gas fireplace and stacked stone floor to ceiling surround, vaulted ceilings and wall to wall windows, creating an airy and light-filled environment perfect for both entertaining and relaxation. Off the kitchen and family room you will find a generously sized suite complete with a full bathroom, ample closet space, and custom built-ins, catering to guests or multigenerational living needs. The main level also includes a formal dining room, ideal for hosting gatherings, in addition to a powder room and a conveniently located laundry room off the garage. The upper level houses the primary suite, with walk-in closet and more vaulted ceilings, which has been thoughtfully updated with a fully renovated ensuite bathroom featuring granite countertops, dual sinks, a spacious walk-in shower, and a large linen closet. Three additional bedrooms with double windows and ample closet space and a fully renovated on-trend hall bathroom with upgraded white subway tile and quartz countertops complete the upper level floor. The lower level of the home checks all your boxes with an expansive recreational area, a bonus area perfect for a game table, an additional legal bedroom, a full bathroom, and two unfinished storage areas. Retreat to the backyard and continue to be impressed with a generously sized screened in porch and deck on a large, flat, fully fenced private backyard including sports court and professional-grade basketball hoop. This setting is perfect for all your recreational needs. Prepare to fall in love! Roof 2023, replaced siding, windows, doors and aluminum wrap. Residents of Chantilly Highlands enjoy a wealth of amenities including a pool with diving board and lap lanes, a competitive summer swim team, a park, tennis courts, and walking trails nearby. Easy access to Silver Line Metro, Dulles Toll Road, Route 28 and Fairfax County Parkway commuter routes and shopping and dining within minutes.
Home Details
Home Type
- Single Family
Est. Annual Taxes
- $10,391
Year Built
- Built in 1986
Lot Details
- 9,731 Sq Ft Lot
- Property is Fully Fenced
- Level Lot
- Cleared Lot
- Property is in very good condition
- Property is zoned 131
HOA Fees
- $42 Monthly HOA Fees
Parking
- 2 Car Direct Access Garage
- Parking Storage or Cabinetry
- Front Facing Garage
- Garage Door Opener
Home Design
- Colonial Architecture
- Poured Concrete
- Architectural Shingle Roof
- Vinyl Siding
- Brick Front
- Concrete Perimeter Foundation
Interior Spaces
- Property has 3 Levels
- Open Floorplan
- Built-In Features
- Chair Railings
- Crown Molding
- Ceiling Fan
- Skylights
- Recessed Lighting
- Gas Fireplace
- Double Pane Windows
- Replacement Windows
- Vinyl Clad Windows
- Double Hung Windows
- Bay Window
- Window Screens
- French Doors
- Insulated Doors
- Six Panel Doors
- Family Room Off Kitchen
- Formal Dining Room
- Storm Doors
Kitchen
- Eat-In Gourmet Kitchen
- Breakfast Area or Nook
- Gas Oven or Range
- Self-Cleaning Oven
- Built-In Microwave
- Dishwasher
- Stainless Steel Appliances
- Kitchen Island
- Upgraded Countertops
- Disposal
Flooring
- Wood
- Carpet
- Ceramic Tile
Bedrooms and Bathrooms
- En-Suite Bathroom
- Walk-In Closet
- Bathtub with Shower
- Walk-in Shower
Laundry
- Laundry on main level
- Dryer
- Washer
Finished Basement
- Heated Basement
- Connecting Stairway
- Interior Basement Entry
- Sump Pump
- Basement Windows
Eco-Friendly Details
- Energy-Efficient Windows
Outdoor Features
- Deck
- Enclosed patio or porch
- Rain Gutters
Schools
- Oak Hill Elementary School
- Franklin Middle School
- Chantilly High School
Utilities
- Forced Air Heating and Cooling System
- Natural Gas Water Heater
Listing and Financial Details
- Coming Soon on 5/2/25
- Tax Lot 485
- Assessor Parcel Number 0253 04 0485
Community Details
Overview
- Association fees include reserve funds
- Chantilly Highlands Subdivision
Amenities
- Picnic Area
- Common Area
- Community Center
Recreation
- Tennis Courts
- Community Playground
- Lap or Exercise Community Pool
Map
Home Values in the Area
Average Home Value in this Area
Tax History
| Year | Tax Paid | Tax Assessment Tax Assessment Total Assessment is a certain percentage of the fair market value that is determined by local assessors to be the total taxable value of land and additions on the property. | Land | Improvement |
|---|---|---|---|---|
| 2024 | $9,528 | $822,440 | $300,000 | $522,440 |
| 2023 | $9,569 | $847,900 | $300,000 | $547,900 |
| 2022 | $8,796 | $769,240 | $270,000 | $499,240 |
| 2021 | $8,215 | $700,040 | $250,000 | $450,040 |
| 2020 | $7,879 | $665,740 | $240,000 | $425,740 |
| 2019 | $7,584 | $640,790 | $235,000 | $405,790 |
| 2018 | $7,135 | $620,440 | $230,000 | $390,440 |
| 2017 | $7,203 | $620,440 | $230,000 | $390,440 |
| 2016 | $7,188 | $620,440 | $230,000 | $390,440 |
| 2015 | $6,628 | $593,900 | $220,000 | $373,900 |
| 2014 | $6,451 | $579,310 | $210,000 | $369,310 |
Deed History
| Date | Type | Sale Price | Title Company |
|---|---|---|---|
| Deed | $300,000 | -- |
Mortgage History
| Date | Status | Loan Amount | Loan Type |
|---|---|---|---|
| Open | $391,033 | New Conventional | |
| Closed | $225,000 | No Value Available |
Similar Homes in Herndon, VA
Source: Bright MLS
MLS Number: VAFX2164344
APN: 0253-04-0485
- 3120 Kinross Cir
- 13667 Neil Armstrong Ave
- 3005 Hutumn Ct
- 13731 Endeavour Dr
- 13722 Neil Armstrong Ave Unit 507
- 13767 Air and Space Museum Pkwy
- 3035 Jeannie Anna Ct
- 3224 Kinross Cir
- 3303 Flintwood Ct
- 13119 Ladybank Ln
- 13522 Old Dairy Rd
- 13417 Elevation Ln
- 13203 Ladybank Ln
- 2968 Emerald Chase Dr
- 13175 Ladybank Ln
- 2798 Lake Retreat Dr
- 2808 Lake Retreat Dr
- 2801 W Ox Rd
- 2709 Floris Ln
- 13164 Autumn Hill Ln
