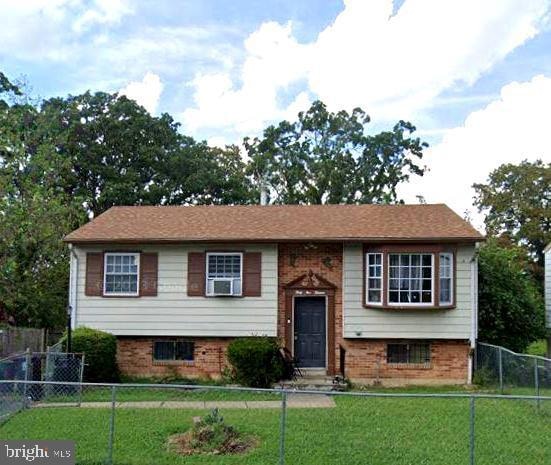
3113 Lakehurst Ave District Heights, MD 20747
Estimated payment $1,963/month
Highlights
- Wood Flooring
- Additional Land
- Laundry Room
- No HOA
- Living Room
- Entrance Foyer
About This Home
This property requires third party approval from the PG County courts which may take up to 90 days AFTER the contract is ratified. If ANYTHING changes from the original contract terms, the clock starts ticking again from the beginning, for the 30-day third party approval. The Seller is the guardian of the property, is exempt from the disclosure/disclaimer statement and knows very little about the property. The property is sold strictly as is and the Seller will make no repairs, with no exceptions. This sought after home has great bones, is waiting for your personal updates to make it your very own, and to create instant sweat equity. The main level has a formal living room, formal dining room, eat in kitchen, natural gas cooking, a stainless-steel refrigerator and a door to the great entertaining flow on the rear deck. Just down the hall is a convenient full bathroom with a tub and shower combo. The primary bedroom is spacious and has a door to the hall bathroom for convenience. Bedrooms two and three are steps away. The basement has a half bath, a large family room area, a 4th bedroom or office, a large laundry and storage area with a wall of wooden shelving. This is the perfect opportunity to design your very own floor of auxiliary spaces with a walkout door to the rear yard. Spring is around the corner and the very large and flat rear space allows you the opportunity to design your personal outdoor oasis with new landscaping, hardscaping and thoughtful storage options in a partially fenced rear yard. The driveway has private parking plus there is more on-street parking. All this is close to major commuter routes, public transportation and great dining! Home needs a lot of work but is priced to sell to a savvy investor or cash buyer!
Home Details
Home Type
- Single Family
Est. Annual Taxes
- $3,465
Year Built
- Built in 1969
Lot Details
- 1,535 Sq Ft Lot
- Level Lot
- Additional Land
- Property is in below average condition
- Property is zoned RSF65
Home Design
- Split Foyer
- Fixer Upper
- Slab Foundation
Interior Spaces
- Property has 2 Levels
- Ceiling Fan
- Entrance Foyer
- Family Room
- Living Room
- Dining Room
- Utility Room
- Laundry Room
Kitchen
- Gas Oven or Range
- Built-In Microwave
Flooring
- Wood
- Ceramic Tile
Bedrooms and Bathrooms
Basement
- Walk-Out Basement
- Rear Basement Entry
- Laundry in Basement
- Basement Windows
Parking
- 1 Parking Space
- 1 Driveway Space
Utilities
- Forced Air Heating and Cooling System
Community Details
- No Home Owners Association
- Sansbury Park 1St Addn Subdivision
Listing and Financial Details
- Assessor Parcel Number 17060442590 AND 17060442608
Map
Home Values in the Area
Average Home Value in this Area
Tax History
| Year | Tax Paid | Tax Assessment Tax Assessment Total Assessment is a certain percentage of the fair market value that is determined by local assessors to be the total taxable value of land and additions on the property. | Land | Improvement |
|---|---|---|---|---|
| 2024 | $2,597 | $261,700 | $0 | $0 |
| 2023 | $2,597 | $233,500 | $60,400 | $173,100 |
| 2022 | $3,153 | $230,333 | $0 | $0 |
| 2021 | $3,060 | $227,167 | $0 | $0 |
| 2020 | $6,057 | $224,000 | $60,200 | $163,800 |
| 2019 | $3,050 | $212,967 | $0 | $0 |
| 2018 | $3,001 | $201,933 | $0 | $0 |
| 2017 | $2,647 | $190,900 | $0 | $0 |
| 2016 | -- | $173,833 | $0 | $0 |
| 2015 | $2,854 | $156,767 | $0 | $0 |
| 2014 | $2,854 | $139,700 | $0 | $0 |
Property History
| Date | Event | Price | Change | Sq Ft Price |
|---|---|---|---|---|
| 03/14/2025 03/14/25 | Pending | -- | -- | -- |
| 02/08/2025 02/08/25 | Off Market | $299,900 | -- | -- |
| 02/04/2025 02/04/25 | For Sale | $299,900 | -- | $310 / Sq Ft |
Deed History
| Date | Type | Sale Price | Title Company |
|---|---|---|---|
| Interfamily Deed Transfer | -- | None Available | |
| Deed | $128,000 | -- |
Mortgage History
| Date | Status | Loan Amount | Loan Type |
|---|---|---|---|
| Open | $85,000 | No Value Available |
Similar Homes in District Heights, MD
Source: Bright MLS
MLS Number: MDPG2140026
APN: 06-0442608
- 3113 Lakehurst Ave
- 3015 Kirtland Ave
- 7145 Donnell Place Unit C
- 7153 Donnell Place Unit A
- 7125 Donnell Place Unit 7125 C4
- 7268 Donnell Place Unit A5
- 7107 Donnell Place Unit B1
- 7105 Donnell Place Unit D4
- 7328 Donnell Place Unit C
- 7330 Donnell Place Unit B8
- 7326 Donnell Place Unit D
- 3517 Pumphrey Dr
- 7515 Martha St
- 3512 Pumphrey Dr
- 7212 Donnell Place Unit D5
- 7208 Donnell Place Unit D
- 7316 Donnell Place Unit D2
- 3409 Forestville Place
- 7306 Leona St
- 7202 Donnell Place Unit D-3
