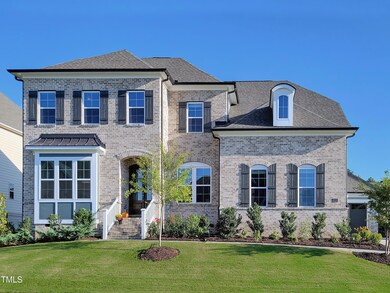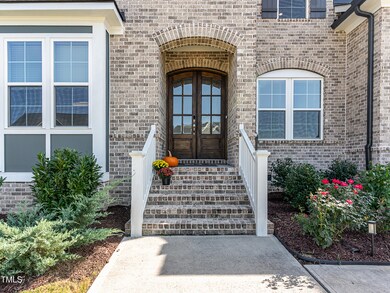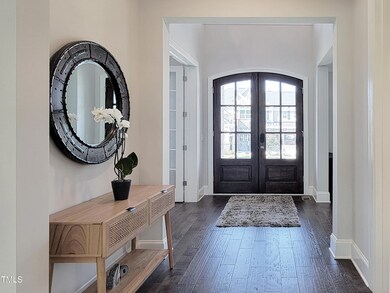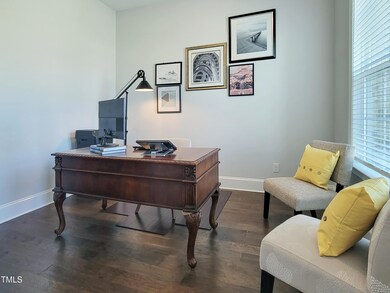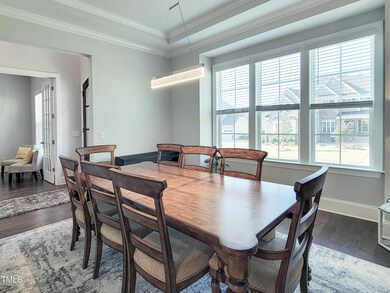
3113 Olde Banaster St Apex, NC 27523
Green Level NeighborhoodHighlights
- In Ground Pool
- Open Floorplan
- Clubhouse
- White Oak Elementary School Rated A
- Community Lake
- Property is near a clubhouse
About This Home
As of November 2024Lovingly-cared-for, one-owner home in Apex's sought-after Lake Castleberry. Conveniently located in fast-growing Western Wake County, and built by acclaimed Ashton Raleigh Residential LLC, this home is less than four years old, and is in like-new condition. It features a long list of builder and homeowner upgrades including: a stately brick front; 3-car garage; screened porch, grilling deck and paver patio; designer light fixtures; a cozy gas-log fireplace surrounded by custom built-ins; and high-end kitchen cabinets, countertops, and appliances. Hardwood flooring graces the main level. This thoughtfully-designed, award-winning Hanover plan is over 3,650 square feet and lives large with an expansive open-concept layout on the main level. A great flow for entertaining with large formal dining room plus a breakfast room, huge kitchen with island seating and butler pantry, and open great room with high ceiling and lots of windows. The two-story foyer greets you and your guests. To the right is a convenient home office featuring French doors. The home has five bedrooms, including one on the main level with its own en suite bath—perfect for guests or family members who prefer not to climb stairs. Pamper yourself in the luxurious second-floor primary suite with spa-style bath featuring free-standing tub, separate shower, two vanities, and two walk-in closets, plus additional open shelving for linens. Every bedroom has direct access to a bathroom. Three of the bedrooms have en suite baths, and the other two directly access a ''Jack-and-Jill'' style bath with individual sink areas. There is also a powder room on the main level. The backyard is large and level, perfect for play or pets, with enough space to add a pool or outdoor kitchen. Neighborhood amenities include swimming pool, clubhouse with balcony seating overlooking the pool, playground, and 21-acre lake with boardwalk and gazebo. Residents can fish and kayak. Lake Castleberry is five miles from Beaver Creek Commons/Crossings shopping area with a cornucopia of large and small retail stores, restaurants, banks, and services. Seven miles to charming downtown Apex with restaurants, nightlife, parks, Halle Arts Center, and quaint shops. It is only a ten-mile drive to B. Everette Jordan Lake State Recreation Area. Apex was named the ''#1 Best Place to Live in the US'' by Money Magazine in 2015, and ranked twelfth in WalletHub's ''Best Small Cities in America'' in 2023. Apex's central location and its access to major highways makes it an easy commute to Raleigh, Durham, Cary, Research Triangle Park, RDU International Airport, and major employers in Chatham County and in Holly Springs. Come see why Lake Castleberry is one of the most popular communities in Apex! Note: Some assigned base schools may have enrollment caps. Contact your assigned base school with questions about enrolling.
Home Details
Home Type
- Single Family
Est. Annual Taxes
- $9,609
Year Built
- Built in 2020
Lot Details
- 0.31 Acre Lot
- Landscaped
- Interior Lot
- Level Lot
- Back and Front Yard
HOA Fees
- $108 Monthly HOA Fees
Parking
- 3 Car Attached Garage
- Side Facing Garage
Home Design
- Transitional Architecture
- Brick Exterior Construction
- Block Foundation
- Shingle Roof
Interior Spaces
- 3,652 Sq Ft Home
- 2-Story Property
- Open Floorplan
- Tray Ceiling
- Smooth Ceilings
- Ceiling Fan
- Gas Log Fireplace
- Blinds
- Entrance Foyer
- Family Room with Fireplace
- Breakfast Room
- Dining Room
- Home Office
- Loft
- Screened Porch
- Basement
- Crawl Space
- Pull Down Stairs to Attic
Kitchen
- Butlers Pantry
- Built-In Oven
- Electric Oven
- Gas Cooktop
- Range Hood
- Microwave
- Dishwasher
- Stainless Steel Appliances
- Kitchen Island
- Granite Countertops
- Quartz Countertops
- Disposal
Flooring
- Wood
- Carpet
- Tile
Bedrooms and Bathrooms
- 5 Bedrooms
- Main Floor Bedroom
- Walk-In Closet
- Soaking Tub
- Bathtub with Shower
- Shower Only in Primary Bathroom
Laundry
- Laundry Room
- Laundry on upper level
- Sink Near Laundry
- Electric Dryer Hookup
Outdoor Features
- In Ground Pool
- Deck
- Patio
Location
- Property is near a clubhouse
Schools
- White Oak Elementary School
- Mills Park Middle School
- Green Level High School
Utilities
- Forced Air Heating and Cooling System
- Heating System Uses Natural Gas
- Gas Water Heater
Listing and Financial Details
- Assessor Parcel Number 0723031117
Community Details
Overview
- Grandchester Meadows Association, Phone Number (919) 757-1718
- Lake Castleberry Subdivision
- Community Lake
Amenities
- Clubhouse
Recreation
- Recreation Facilities
- Community Playground
- Community Pool
Map
Home Values in the Area
Average Home Value in this Area
Property History
| Date | Event | Price | Change | Sq Ft Price |
|---|---|---|---|---|
| 11/15/2024 11/15/24 | Sold | $1,225,000 | 0.0% | $335 / Sq Ft |
| 10/16/2024 10/16/24 | For Sale | $1,225,000 | -- | $335 / Sq Ft |
| 10/14/2024 10/14/24 | Pending | -- | -- | -- |
Tax History
| Year | Tax Paid | Tax Assessment Tax Assessment Total Assessment is a certain percentage of the fair market value that is determined by local assessors to be the total taxable value of land and additions on the property. | Land | Improvement |
|---|---|---|---|---|
| 2024 | $9,609 | $1,123,501 | $250,000 | $873,501 |
| 2023 | $6,905 | $627,649 | $190,000 | $437,649 |
| 2022 | $6,482 | $627,649 | $190,000 | $437,649 |
| 2021 | $7,179 | $723,149 | $190,000 | $533,149 |
| 2020 | $1,862 | $190,000 | $190,000 | $0 |
| 2019 | $1,931 | $170,000 | $170,000 | $0 |
| 2018 | $0 | $170,000 | $170,000 | $0 |
Mortgage History
| Date | Status | Loan Amount | Loan Type |
|---|---|---|---|
| Open | $400,000 | New Conventional | |
| Closed | $400,000 | New Conventional | |
| Previous Owner | $487,196 | New Conventional |
Deed History
| Date | Type | Sale Price | Title Company |
|---|---|---|---|
| Warranty Deed | $1,225,000 | None Listed On Document | |
| Warranty Deed | $1,225,000 | None Listed On Document | |
| Special Warranty Deed | $650,000 | None Available |
About the Listing Agent

Established Real Estate Broker with a demonstrated history of success while representing his clients in the Research Triangle Park, North Carolina residential real estate industry over the past 20 years. A proven real estate professional and partner with the Gunter+Briggs Real Estate team, Keith has an excellent reputation and is skilled in Negotiation, Sales, Real Property, and New Home Sales. Highly esteemed by his peers and valued by his clients.
Keith's Other Listings
Source: Doorify MLS
MLS Number: 10057676
APN: 0723.03-03-1117-000
- 3215 Bellamy Ridge Dr
- 3216 Shannon Woods Ln Unit Lot 16
- 3201 Shannon Woods Ln Unit Lot 19
- 3205 Shannon Woods Ln Unit Lot 20
- 10014 Secluded Garden Dr Unit 185
- 10018 Secluded Garden Dr Unit 187
- 10016 Secluded Garden Dr Unit 186
- 10020 Secluded Garden Dr Unit 188
- 10018 Secluded Garden Dr
- 10020 Secluded Garden Dr
- 10016 Secluded Garden Dr
- 10014 Secluded Garden Dr
- 10006 Secluded Garden Dr Unit 181
- 10008 Secluded Garden Dr Unit 182
- 10004 Secluded Garden Dr Unit 180
- 10004 Secluded Garden Dr
- 10010 Secluded Garden Dr Unit 183
- 1240 Sparkling Lake Dr Unit Lot 29
- 4015 Jasper Olive Rd Unit Lot 30
- 4015 Jasper Olive Rd

