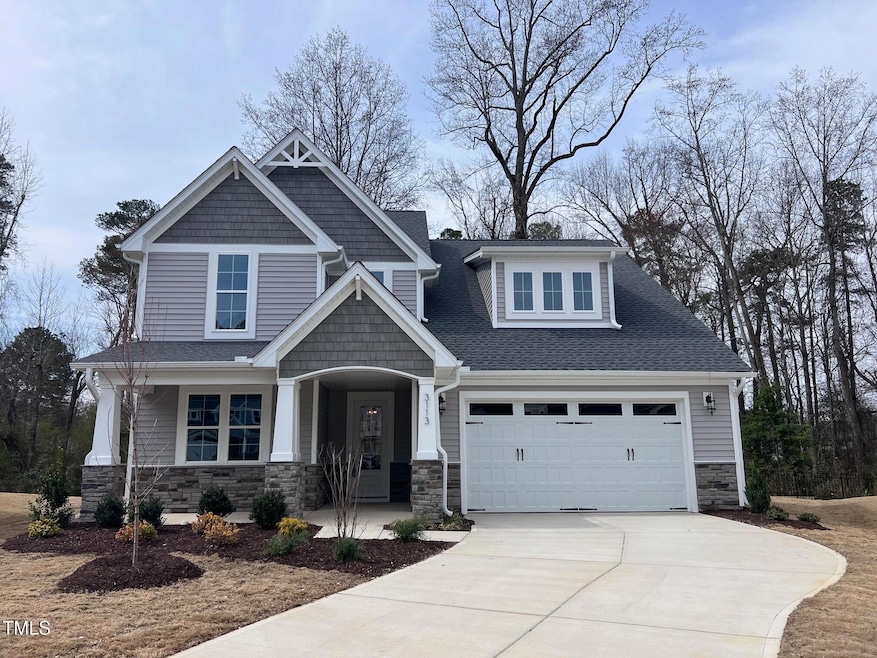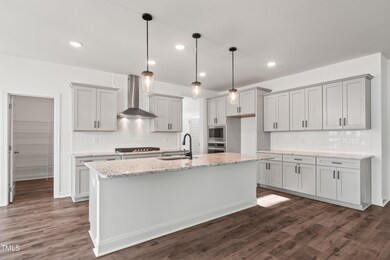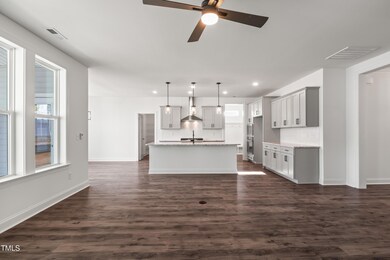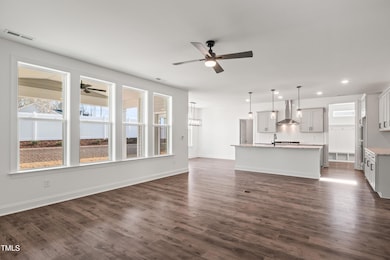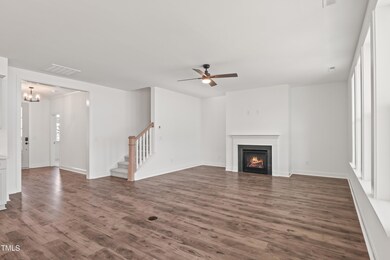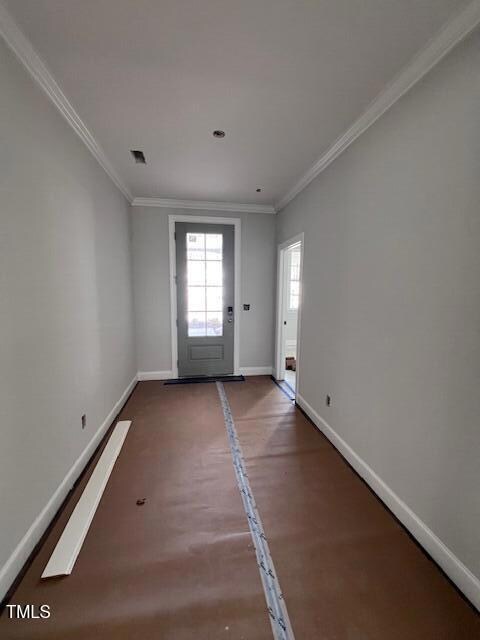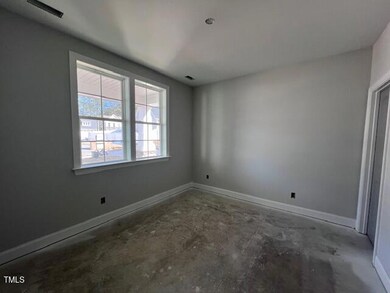
3113 Petrea Ct Unit 38 Angier, NC 27501
Fuquay-Varina NeighborhoodEstimated payment $3,407/month
Highlights
- Under Construction
- Craftsman Architecture
- Granite Countertops
- Willow Springs Elementary School Rated A
- Main Floor Bedroom
- Neighborhood Views
About This Home
New Pricing, Ready in March!! The Whitley by Robuck Homes located in a cul-de-sac with wooded view. Wake County schools, 2 car garages, walking trails, dog park and so much more. This home features four bedrooms: a guest suite located on the first floor, a primary suite on the second floor with two additional bedrooms and laundry room. The gorgeous kitchen offers a walk-in pantry and large center island. Come visit us today to see why so many people are excited to call Kennebec Crossing home!
Listing Agent
Fonville Morisey & Barefoot Brokerage Phone: 919-621-0012 License #277659
Home Details
Home Type
- Single Family
Year Built
- Built in 2024 | Under Construction
Lot Details
- 8,276 Sq Ft Lot
- Southeast Facing Home
HOA Fees
- $50 Monthly HOA Fees
Parking
- 2 Car Attached Garage
- Front Facing Garage
- Garage Door Opener
Home Design
- Craftsman Architecture
- Slab Foundation
- Frame Construction
- Shingle Roof
- Vinyl Siding
- Radiant Barrier
Interior Spaces
- 2,635 Sq Ft Home
- 2-Story Property
- Ceiling Fan
- Propane Fireplace
- Entrance Foyer
- Family Room
- Dining Room
- Neighborhood Views
- Pull Down Stairs to Attic
- Fire and Smoke Detector
Kitchen
- Eat-In Kitchen
- Built-In Electric Oven
- Gas Cooktop
- Range Hood
- Dishwasher
- Granite Countertops
- Quartz Countertops
- Disposal
Flooring
- Carpet
- Ceramic Tile
Bedrooms and Bathrooms
- 4 Bedrooms
- Main Floor Bedroom
- Walk-In Closet
- Private Water Closet
- Separate Shower in Primary Bathroom
Laundry
- Laundry Room
- Washer and Electric Dryer Hookup
Schools
- Willow Springs Elementary School
- Herbert Akins Road Middle School
- Willow Spring High School
Horse Facilities and Amenities
- Grass Field
Utilities
- Central Air
- Heating Available
- Vented Exhaust Fan
- Propane
- Cable TV Available
Listing and Financial Details
- Home warranty included in the sale of the property
- Assessor Parcel Number 38
Community Details
Overview
- Association fees include storm water maintenance
- Kennebec Crossing HOA, Phone Number (919) 184-8791
- Built by Robuck Homes
- Kennebec Crossing Subdivision, Whitley Craftsman Floorplan
Recreation
- Dog Park
- Trails
Map
Home Values in the Area
Average Home Value in this Area
Property History
| Date | Event | Price | Change | Sq Ft Price |
|---|---|---|---|---|
| 03/26/2025 03/26/25 | Pending | -- | -- | -- |
| 02/20/2025 02/20/25 | Price Changed | $510,000 | -1.0% | $194 / Sq Ft |
| 01/22/2025 01/22/25 | Price Changed | $515,000 | +1.0% | $195 / Sq Ft |
| 09/28/2024 09/28/24 | Price Changed | $510,000 | -3.6% | $194 / Sq Ft |
| 09/23/2024 09/23/24 | For Sale | $528,990 | -- | $201 / Sq Ft |
Similar Homes in Angier, NC
Source: Doorify MLS
MLS Number: 10054287
- 3113 Petrea Ct Unit 38
- 3109 Petrea Ct Unit 39
- 9140 Dupree Meadow Dr Unit 9
- 9113 Dupree St Unit 41
- 9148 Dupree Meadow Dr Unit 11
- 3200 Balcon Ct Unit 28
- 9152 Dupree Meadow Dr Unit 12
- 9160 Dupree Meadow Dr Unit 13
- 9164 Dupree Meadow Dr Unit 14
- 9169 Dupree Meadow Dr Unit 26
- 9168 Dupree Meadow Dr Unit 15
- 9173 Dupree Meadow Dr Unit 25
- 8951 Kennebec Crossing Dr Unit 51
- 8949 Kennebec Crossing Dr Unit 52
- 8947 Kennebec Crossing Dr Unit 53
- 8945 Kennebec Crossing Dr Unit 54
- 8918 Kennebec Crossing Dr Unit 69
- 8932 Buffalo Gourd Ln
- 8021 Crookneck Dr
- 533 Morning Light Dr Unit Lot 33
