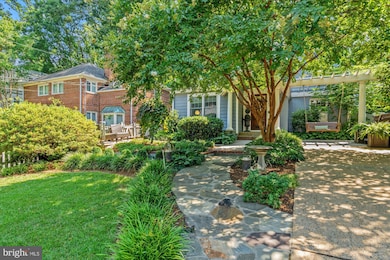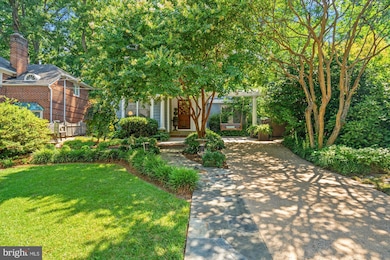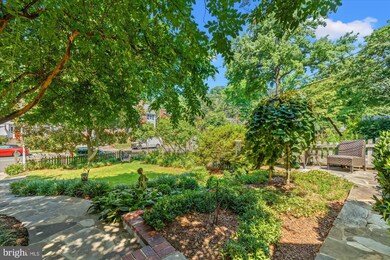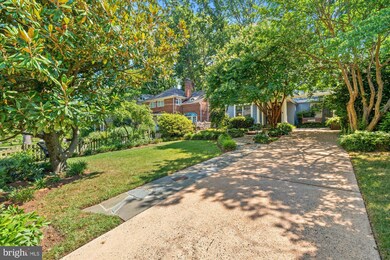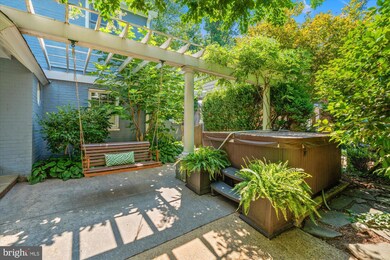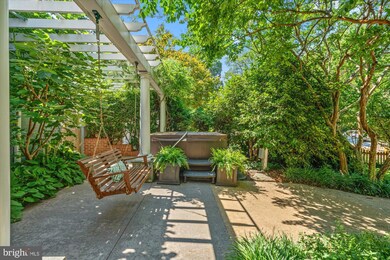
3113 Russell Rd Alexandria, VA 22305
Del Ray NeighborhoodHighlights
- Spa
- Commercial Range
- Colonial Architecture
- Eat-In Gourmet Kitchen
- Open Floorplan
- 3-minute walk to Monticello Park
About This Home
As of September 2024Period details meet chic style in this renovated and expanded 1929 Colonial. Made for entertaining! Del Ray/Mt. Ida/Beverly Hills North area. Abundant curb appeal. Front picket fence & lush cottage garden charm. Mature magnolia, crepe myrtles, lilacs and fig frame wisteria-draped pergola, inviting porch swing, and welcoming covered entry. Elegant foyer, formal living room w/ wood burning fireplace, office, mudroom and stylish 3/4 BA powder room on entry level lead to side patio. Expanded open plan 2nd level. Designer chef's kitchen (featured in several design publications) showcases Wolf oven, Sub Zero fridge, large marble countered island, wine fridge, coffee station, and banquet seating in eat-in kitchen. Kitchen flows into open plan family room w/ cozy gas fireplace, additional sunlit sitting area, and formal dining area with live-edge wood bar. Primary bedroom overlooks rear garden and features vaulted ceilings and newly renovated en suite bath and two owner's closets. Three additional bedrooms, 2nd full bath, and laundry also on upper levels. Basement level features screening room and expansive basement storage. Rear garden showcases gorgeous artisanal crafted hand-cut stone patio and terraced retaining walls with lush landscaping, and custom storage shed/art studio installed by current owners complementing existing mature tall oaks. Tons of updates just minutes from Reagan Airport, three metro stations, Del Ray and Mount Vernon Avenue, Old Town, the Pentagon, and DC.
Home Details
Home Type
- Single Family
Est. Annual Taxes
- $13,418
Year Built
- Built in 1929 | Remodeled in 2023
Lot Details
- 8,362 Sq Ft Lot
- West Facing Home
- Stone Retaining Walls
- Extensive Hardscape
- Property is in excellent condition
- Property is zoned R 8
Parking
- Driveway
Home Design
- Colonial Architecture
- Brick Exterior Construction
- Poured Concrete
- Plaster Walls
- Architectural Shingle Roof
- Cement Siding
- Passive Radon Mitigation
- Chimney Cap
Interior Spaces
- Property has 2 Levels
- Open Floorplan
- Built-In Features
- Crown Molding
- Vaulted Ceiling
- Ceiling Fan
- Skylights
- Recessed Lighting
- 2 Fireplaces
- Wood Burning Fireplace
- Marble Fireplace
- Fireplace Mantel
- Brick Fireplace
- Gas Fireplace
- Double Hung Windows
- French Doors
- Mud Room
- Entrance Foyer
- Family Room Off Kitchen
- Formal Dining Room
- Den
- Attic Fan
- Fire and Smoke Detector
Kitchen
- Eat-In Gourmet Kitchen
- Breakfast Room
- Commercial Range
- Range Hood
- Built-In Microwave
- ENERGY STAR Qualified Refrigerator
- Ice Maker
- Dishwasher
- Stainless Steel Appliances
- Kitchen Island
- Upgraded Countertops
- Wine Rack
- Disposal
Flooring
- Wood
- Marble
- Slate Flooring
- Ceramic Tile
Bedrooms and Bathrooms
- 4 Bedrooms
- En-Suite Bathroom
- Cedar Closet
- Walk-In Closet
- Soaking Tub
- Bathtub with Shower
Laundry
- Laundry Room
- Laundry on upper level
- Electric Dryer
- Front Loading Washer
Partially Finished Basement
- Sump Pump
- Drain
- Crawl Space
Eco-Friendly Details
- ENERGY STAR Qualified Equipment for Heating
Outdoor Features
- Spa
- Patio
- Shed
- Rain Gutters
Schools
- Mount Vernon Elementary School
- George Washington Middle School
- T.C. Williams High School
Utilities
- 90% Forced Air Zoned Heating and Cooling System
- Radiator
- Electric Baseboard Heater
- Programmable Thermostat
- 120/240V
- Tankless Water Heater
- Natural Gas Water Heater
- Municipal Trash
- Cable TV Available
Community Details
- No Home Owners Association
- Mount Ida Subdivision
Listing and Financial Details
- Tax Lot 6
- Assessor Parcel Number 15102000
Map
Home Values in the Area
Average Home Value in this Area
Property History
| Date | Event | Price | Change | Sq Ft Price |
|---|---|---|---|---|
| 09/12/2024 09/12/24 | Sold | $1,650,000 | 0.0% | $557 / Sq Ft |
| 07/24/2024 07/24/24 | Pending | -- | -- | -- |
| 07/16/2024 07/16/24 | For Sale | $1,650,000 | +44.1% | $557 / Sq Ft |
| 08/30/2018 08/30/18 | Sold | $1,145,000 | 0.0% | $387 / Sq Ft |
| 08/03/2018 08/03/18 | Pending | -- | -- | -- |
| 07/24/2018 07/24/18 | For Sale | $1,145,000 | +15.8% | $387 / Sq Ft |
| 03/28/2014 03/28/14 | Sold | $989,000 | 0.0% | $302 / Sq Ft |
| 03/13/2014 03/13/14 | Pending | -- | -- | -- |
| 03/11/2014 03/11/14 | For Sale | $989,000 | 0.0% | $302 / Sq Ft |
| 03/07/2014 03/07/14 | Off Market | $989,000 | -- | -- |
| 03/07/2014 03/07/14 | For Sale | $989,000 | 0.0% | $302 / Sq Ft |
| 01/28/2013 01/28/13 | Rented | $4,200 | 0.0% | -- |
| 01/23/2013 01/23/13 | Under Contract | -- | -- | -- |
| 01/02/2013 01/02/13 | For Rent | $4,200 | 0.0% | -- |
| 08/10/2012 08/10/12 | Rented | $4,200 | -10.6% | -- |
| 08/01/2012 08/01/12 | Under Contract | -- | -- | -- |
| 07/06/2012 07/06/12 | For Rent | $4,700 | -- | -- |
Tax History
| Year | Tax Paid | Tax Assessment Tax Assessment Total Assessment is a certain percentage of the fair market value that is determined by local assessors to be the total taxable value of land and additions on the property. | Land | Improvement |
|---|---|---|---|---|
| 2024 | $15,360 | $1,281,349 | $550,041 | $731,308 |
| 2023 | $14,223 | $1,281,349 | $550,041 | $731,308 |
| 2022 | $13,824 | $1,245,364 | $514,056 | $731,308 |
| 2021 | $13,305 | $1,198,632 | $467,324 | $731,308 |
| 2020 | $13,062 | $1,141,658 | $449,350 | $692,308 |
| 2019 | $12,121 | $1,072,647 | $420,147 | $652,500 |
| 2018 | $12,430 | $1,100,025 | $420,147 | $679,878 |
| 2017 | $11,728 | $1,037,848 | $389,025 | $648,823 |
| 2016 | $10,976 | $1,022,886 | $374,063 | $648,823 |
| 2015 | $10,501 | $1,006,780 | $374,063 | $632,717 |
| 2014 | $10,175 | $975,528 | $337,500 | $638,028 |
Mortgage History
| Date | Status | Loan Amount | Loan Type |
|---|---|---|---|
| Open | $1,503,562 | VA | |
| Previous Owner | $959,000 | New Conventional | |
| Previous Owner | $973,250 | New Conventional | |
| Previous Owner | $666,250 | New Conventional | |
| Previous Owner | $122,000 | Unknown | |
| Previous Owner | $650,000 | New Conventional | |
| Previous Owner | $520,000 | New Conventional | |
| Previous Owner | $65,000 | Future Advance Clause Open End Mortgage | |
| Previous Owner | $150,000 | Credit Line Revolving | |
| Previous Owner | $227,100 | No Value Available | |
| Previous Owner | $270,650 | No Value Available |
Deed History
| Date | Type | Sale Price | Title Company |
|---|---|---|---|
| Deed | $1,650,000 | Commonwealth Land Title | |
| Warranty Deed | $1,145,000 | Allied Title & Escrow | |
| Warranty Deed | $989,000 | -- | |
| Deed | $283,000 | -- | |
| Deed | $284,900 | -- |
Similar Homes in Alexandria, VA
Source: Bright MLS
MLS Number: VAAX2036066
APN: 015.03-01-21
- 3200 Holly St
- 3106 Russell Rd
- 3010 Landover St
- 3113 Circle Hill Rd
- 2918 Landover St
- 3415 Alabama Ave
- 412 Underhill Place
- 3303 Old Dominion Blvd
- 3306 Old Dominion Blvd
- 2933 Hickory St
- 416 W Glebe Rd
- 708 S Overlook Dr
- 2708 George Mason Place
- 30 Kennedy St
- 3609 Edison St
- 3819 Elbert Ave
- 143 W Reed Ave
- 12 Ancell St
- 127 W Reed Ave
- 1 Ancell St

