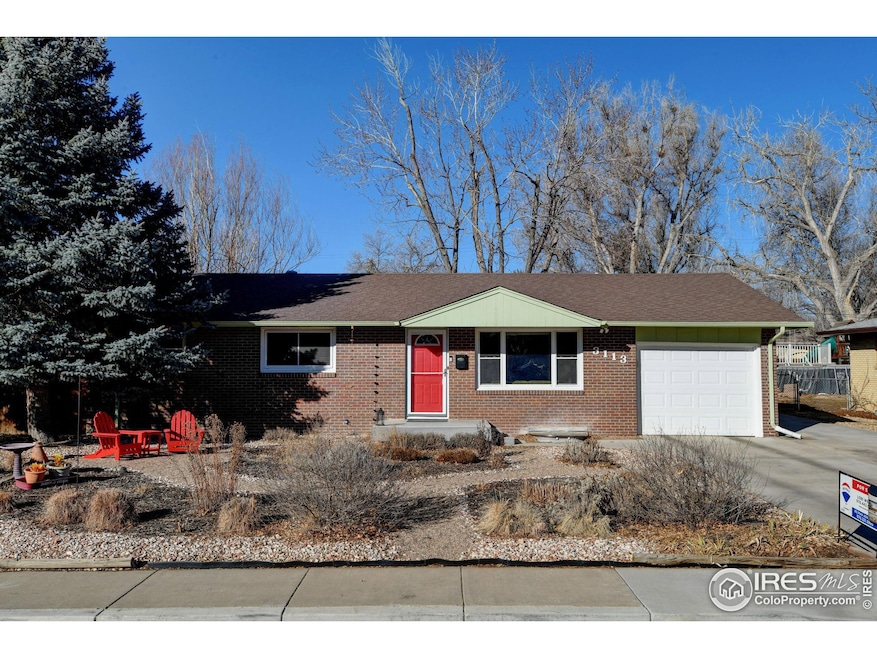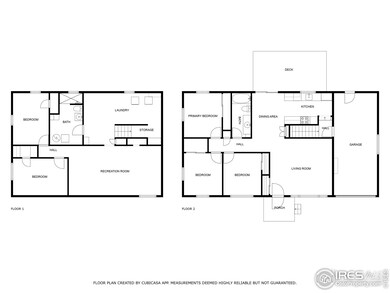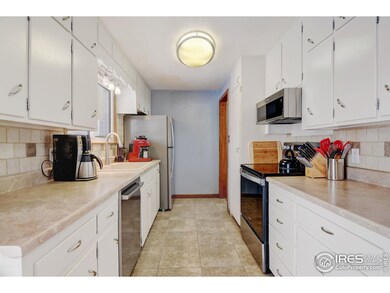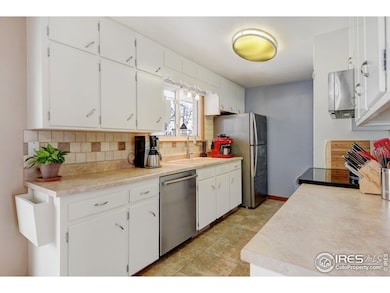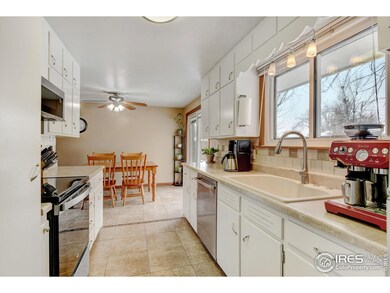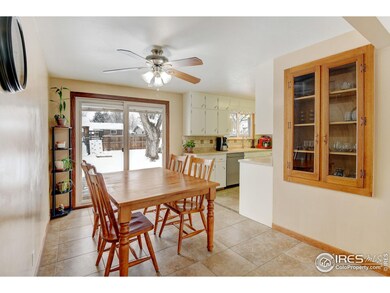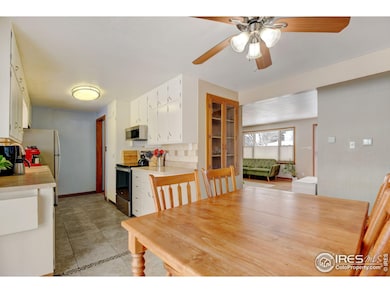
3113 Sheridan Ave Loveland, CO 80538
Highlights
- No HOA
- Eat-In Kitchen
- Brick Veneer
- 1 Car Attached Garage
- Double Pane Windows
- Whole House Fan
About This Home
As of April 2025New Roof to be installed before closing.Welcome to this charming single-level, all-brick home with full basement, offering a perfect blend of vintage appeal & modern updates. This 5-bedroom, 2-bathroom property boasts generous living space & thoughtful features for both comfort & functionality. Step inside to find freshly painted kitchen cabinetry paired with sleek stainless steel appliances, offering a modern touch to the home's mid-century roots. The newer furnace, air conditioning system & water heater ensure year-round comfort & efficiency, while the whole-house fan provides a cooling option on breezy days. Outside, the property caters to all your storage & parking needs with a one-car attached garage, a separate storage shed & dedicated boat or RV parking. The durable all-brick exterior promises low maintenance & long-lasting curb appeal. Adding to its value, the home is equipped with a radon mitigation system for added peace of mind. Located in a quiet mid-town neighborhood, you'll enjoy convenient access to Lake Loveland, Benson Sculpture Garden & North Lake Park. Whether you're relaxing in the spacious backyard, entertaining friends in the bright living spaces, or enjoying the comfort of this lovingly maintained home, this 1963 mid-century beauty is ready to welcome you home.
Home Details
Home Type
- Single Family
Est. Annual Taxes
- $2,154
Year Built
- Built in 1963
Lot Details
- 8,750 Sq Ft Lot
- East Facing Home
- Wood Fence
- Chain Link Fence
- Level Lot
- Property is zoned R1E
Parking
- 1 Car Attached Garage
Home Design
- Brick Veneer
- Wood Frame Construction
- Composition Roof
- Retrofit for Radon
Interior Spaces
- 2,240 Sq Ft Home
- 1-Story Property
- Ceiling Fan
- Double Pane Windows
- Window Treatments
- Storm Doors
Kitchen
- Eat-In Kitchen
- Electric Oven or Range
- Microwave
- Dishwasher
Flooring
- Carpet
- Tile
- Luxury Vinyl Tile
Bedrooms and Bathrooms
- 5 Bedrooms
Laundry
- Dryer
- Washer
Basement
- Basement Fills Entire Space Under The House
- Laundry in Basement
Eco-Friendly Details
- Energy-Efficient HVAC
Outdoor Features
- Patio
- Outdoor Storage
- Outbuilding
Schools
- Lincoln Elementary School
- Erwin Middle School
- Loveland High School
Utilities
- Whole House Fan
- Forced Air Heating and Cooling System
- High Speed Internet
Community Details
- No Home Owners Association
- Sunset Acres Subdivision
Listing and Financial Details
- Assessor Parcel Number R0351199
Map
Home Values in the Area
Average Home Value in this Area
Property History
| Date | Event | Price | Change | Sq Ft Price |
|---|---|---|---|---|
| 04/14/2025 04/14/25 | Sold | $445,000 | -4.3% | $199 / Sq Ft |
| 02/18/2025 02/18/25 | Price Changed | $465,000 | -2.1% | $208 / Sq Ft |
| 01/09/2025 01/09/25 | For Sale | $475,000 | +137.5% | $212 / Sq Ft |
| 01/28/2019 01/28/19 | Off Market | $200,000 | -- | -- |
| 09/26/2013 09/26/13 | Sold | $200,000 | 0.0% | $89 / Sq Ft |
| 08/27/2013 08/27/13 | Pending | -- | -- | -- |
| 07/26/2013 07/26/13 | For Sale | $200,000 | -- | $89 / Sq Ft |
Tax History
| Year | Tax Paid | Tax Assessment Tax Assessment Total Assessment is a certain percentage of the fair market value that is determined by local assessors to be the total taxable value of land and additions on the property. | Land | Improvement |
|---|---|---|---|---|
| 2025 | $2,078 | $30,679 | $3,015 | $27,664 |
| 2024 | $2,078 | $30,679 | $3,015 | $27,664 |
| 2022 | $1,824 | $22,922 | $3,128 | $19,794 |
| 2021 | $1,874 | $23,581 | $3,218 | $20,363 |
| 2020 | $1,741 | $21,894 | $3,218 | $18,676 |
| 2019 | $1,711 | $21,894 | $3,218 | $18,676 |
| 2018 | $1,657 | $20,131 | $3,240 | $16,891 |
| 2017 | $1,427 | $20,131 | $3,240 | $16,891 |
| 2016 | $1,228 | $16,748 | $3,582 | $13,166 |
| 2015 | $1,218 | $16,750 | $3,580 | $13,170 |
| 2014 | $950 | $12,630 | $3,580 | $9,050 |
Mortgage History
| Date | Status | Loan Amount | Loan Type |
|---|---|---|---|
| Open | $436,939 | FHA | |
| Previous Owner | $264,900 | New Conventional | |
| Previous Owner | $268,000 | New Conventional | |
| Previous Owner | $194,000 | New Conventional | |
| Previous Owner | $183,870 | VA | |
| Previous Owner | $157,750 | FHA | |
| Previous Owner | $6,900 | Credit Line Revolving | |
| Previous Owner | $109,000 | Unknown | |
| Previous Owner | $89,000 | No Value Available | |
| Previous Owner | $60,075 | Unknown | |
| Closed | $6,000 | No Value Available |
Deed History
| Date | Type | Sale Price | Title Company |
|---|---|---|---|
| Special Warranty Deed | $445,000 | None Listed On Document | |
| Warranty Deed | $200,000 | Unified Title Company Of Nor | |
| Warranty Deed | $180,000 | Tggt | |
| Warranty Deed | $160,000 | -- | |
| Warranty Deed | $124,900 | North American Title | |
| Quit Claim Deed | -- | -- |
Similar Homes in the area
Source: IRES MLS
MLS Number: 1024316
APN: 95024-11-019
- 3313 N Franklin Ave
- 706 W 29th St
- 2730 Logan Dr
- 3609 Butternut Dr
- 1010 W 33rd St
- 2526 Custer Dr
- 2950 Beech Dr
- 3775 Sheridan Ave
- 983 Logan Ct
- 2320 Kirkview Dr
- 551 W 39th St Unit 551
- 2311 Mountain View Dr
- 121 E 23rd St
- 4105 N Garfield Ave Unit 61
- 3906 Ash Ave
- 1428 W 25th St
- 3106 Marshall Ash Dr
- 4108 N Garfield Ave Unit 18
- 1596 W 29th St Unit B2
- 3891 Jefferson Dr
