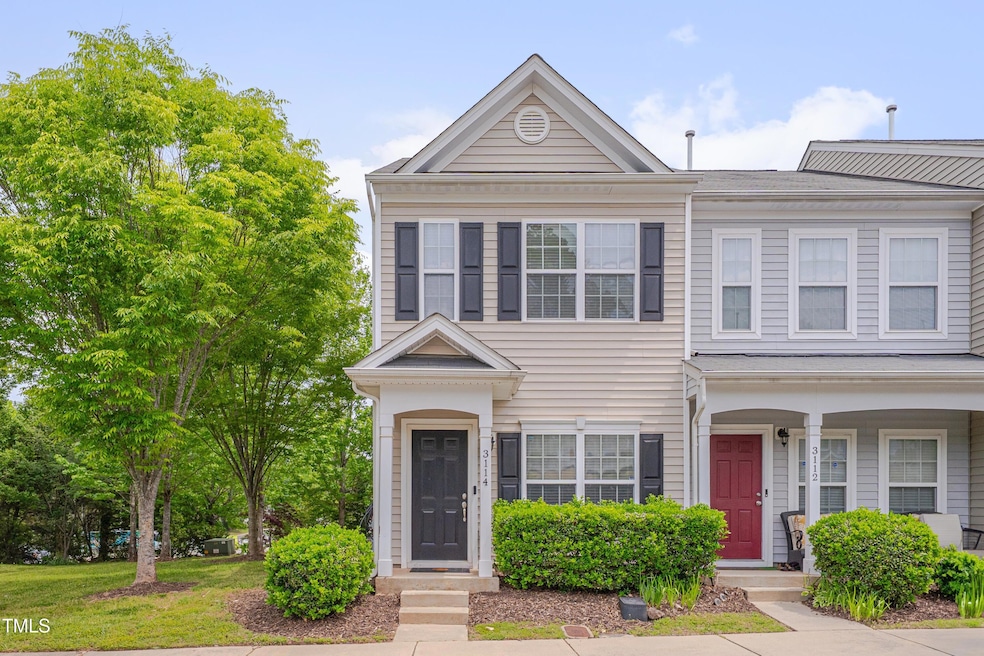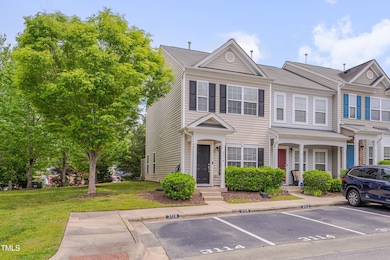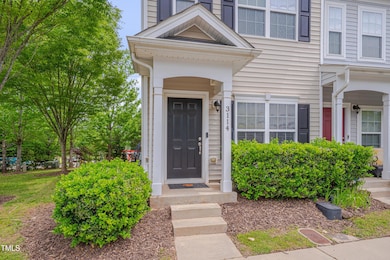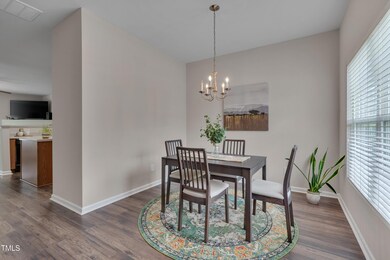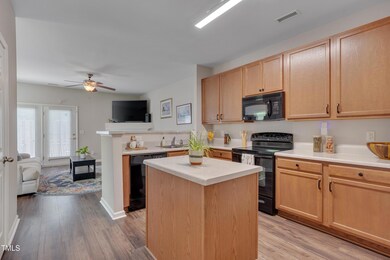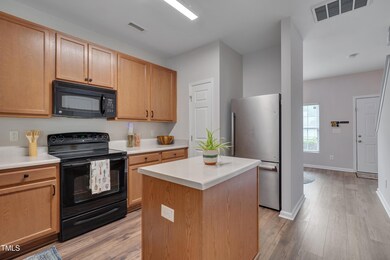
3114 Courtney Creek Blvd Durham, NC 27713
Campus Hills NeighborhoodEstimated payment $1,969/month
Highlights
- Open Floorplan
- Transitional Architecture
- Double Vanity
- Vaulted Ceiling
- End Unit
- Walk-In Closet
About This Home
This cozy, end-unit townhouse sits in a great Durham location just minutes to RTP, RDU, Duke, I-40, and Highway 147. A covered stoop leads to an open floor plan with luxury vinyl plank flooring on the main level. You enter into the dining room which opens to the kitchen and overlooks the living room with a corner gas log fireplace and access to the rear patio. The kitchen has a center island, lots of cabinets, a pantry, and comes equipped with the appliances. There is a half bath on the main level and a storage closet. Upstairs, there are two bedrooms with large closets and private baths. The primary bedroom has a vaulted ceiling, walk-in closet, and double sinks. Laundry closet is upstairs conveniently located between the bedrooms. Two parking spots. Electrical outlet for electric car charger installed on side of townhouse.
Townhouse Details
Home Type
- Townhome
Est. Annual Taxes
- $2,095
Year Built
- Built in 2008
Lot Details
- 1,307 Sq Ft Lot
- End Unit
- 1 Common Wall
- Landscaped
HOA Fees
- $120 Monthly HOA Fees
Home Design
- Transitional Architecture
- Slab Foundation
- Shingle Roof
- Vinyl Siding
Interior Spaces
- 1,293 Sq Ft Home
- 2-Story Property
- Open Floorplan
- Smooth Ceilings
- Vaulted Ceiling
- Ceiling Fan
- Chandelier
- Gas Log Fireplace
- Blinds
- Entrance Foyer
- Living Room with Fireplace
- Dining Room
- Pull Down Stairs to Attic
Kitchen
- Self-Cleaning Oven
- Electric Range
- Microwave
- Dishwasher
- Kitchen Island
- Disposal
Flooring
- Carpet
- Luxury Vinyl Tile
Bedrooms and Bathrooms
- 2 Bedrooms
- Walk-In Closet
- Double Vanity
- Bathtub with Shower
Laundry
- Laundry on upper level
- Dryer
- Washer
Parking
- 2 Parking Spaces
- Parking Lot
- Assigned Parking
Outdoor Features
- Patio
- Rain Gutters
Schools
- Fayetteville Elementary School
- Shepard Middle School
- Hillside High School
Utilities
- Central Air
- Heat Pump System
- Natural Gas Connected
- Electric Water Heater
Community Details
- Association fees include ground maintenance, maintenance structure
- Wynterfield HOA Pindell Wilson Association, Phone Number (919) 676-4008
- Built by Beazer Homes
- Wynterfield Subdivision
- Maintained Community
Listing and Financial Details
- Assessor Parcel Number 0739-38-1618
Map
Home Values in the Area
Average Home Value in this Area
Tax History
| Year | Tax Paid | Tax Assessment Tax Assessment Total Assessment is a certain percentage of the fair market value that is determined by local assessors to be the total taxable value of land and additions on the property. | Land | Improvement |
|---|---|---|---|---|
| 2024 | $2,095 | $150,201 | $36,000 | $114,201 |
| 2023 | $1,967 | $150,201 | $36,000 | $114,201 |
| 2022 | $1,922 | $150,201 | $36,000 | $114,201 |
| 2021 | $1,913 | $150,201 | $36,000 | $114,201 |
| 2020 | $1,868 | $150,201 | $36,000 | $114,201 |
| 2019 | $1,868 | $150,201 | $36,000 | $114,201 |
| 2018 | $1,756 | $129,486 | $28,000 | $101,486 |
| 2017 | $1,744 | $129,486 | $28,000 | $101,486 |
| 2016 | $1,685 | $129,486 | $28,000 | $101,486 |
| 2015 | $2,031 | $146,703 | $32,300 | $114,403 |
| 2014 | $2,031 | $146,703 | $32,300 | $114,403 |
Property History
| Date | Event | Price | Change | Sq Ft Price |
|---|---|---|---|---|
| 04/25/2025 04/25/25 | For Sale | $300,000 | +11.1% | $232 / Sq Ft |
| 12/14/2023 12/14/23 | Off Market | $270,000 | -- | -- |
| 06/30/2022 06/30/22 | Sold | $270,000 | -5.3% | $209 / Sq Ft |
| 05/31/2022 05/31/22 | Pending | -- | -- | -- |
| 05/26/2022 05/26/22 | Price Changed | $285,000 | -3.4% | $221 / Sq Ft |
| 05/13/2022 05/13/22 | For Sale | $295,000 | +9.3% | $228 / Sq Ft |
| 05/13/2022 05/13/22 | Off Market | $270,000 | -- | -- |
| 05/12/2022 05/12/22 | For Sale | $295,000 | -- | $228 / Sq Ft |
Deed History
| Date | Type | Sale Price | Title Company |
|---|---|---|---|
| Warranty Deed | $270,000 | Hilton Silvers & Mcclanahan Pl | |
| Warranty Deed | $127,000 | None Available |
Mortgage History
| Date | Status | Loan Amount | Loan Type |
|---|---|---|---|
| Open | $135,000 | Balloon | |
| Previous Owner | $116,206 | FHA | |
| Previous Owner | $125,302 | FHA |
Similar Homes in Durham, NC
Source: Doorify MLS
MLS Number: 10091799
APN: 210270
- 3118 Courtney Creek Blvd
- 101 Oakmont Ave
- 2604 Wyntercrest Ln
- 2606 Wyntercrest Ln
- 1633 Snow Mass Way
- 1154 Romeria Dr
- 1673 Snowmass Way
- 1674 Snowmass Way
- 1316 Holly Grove Way
- 1218 Helms St
- 1222 Helms St
- 1226 Helms St
- 713 Tambor Rd
- 703 Tambor Rd
- 1364 Chowan Ave
- 1402 Chowan Ave
- 1404 Chowan Ave
- 1368 Chowan Ave
- 3213 Kirby St
- 408 Jerome Rd
