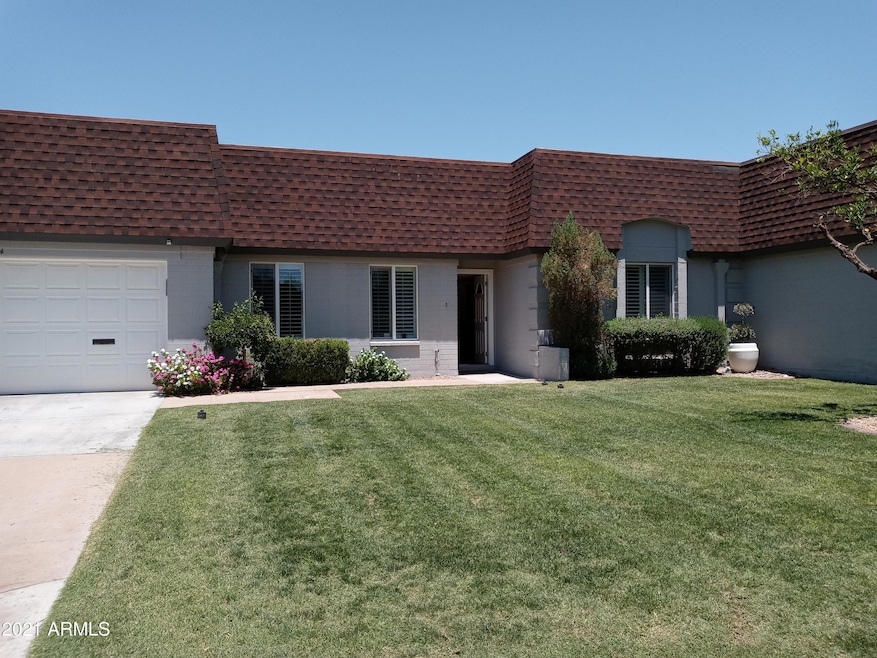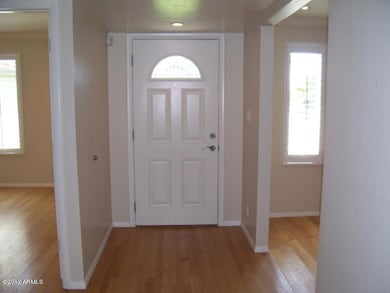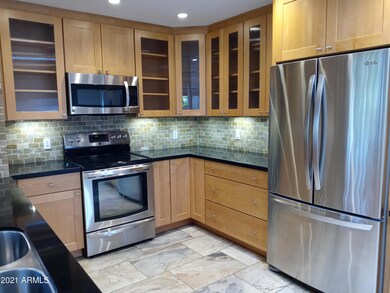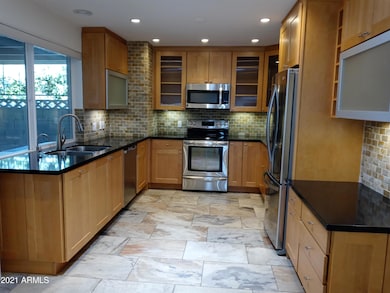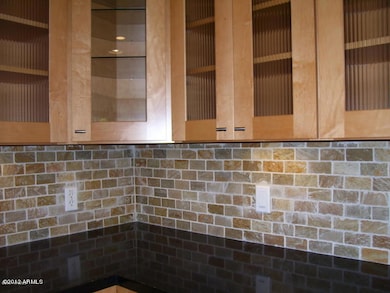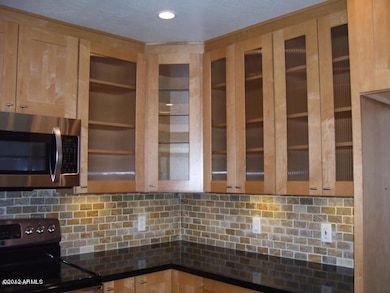
3114 E Hazelwood St Phoenix, AZ 85016
Camelback East Village NeighborhoodEstimated payment $4,838/month
Highlights
- Clubhouse
- Wood Flooring
- Granite Countertops
- Phoenix Coding Academy Rated A
- End Unit
- Community Pool
About This Home
Updated, modern town house with 2 bedrooms, 2 bathrooms, in a split floor plan with a den/office or exercise room next to the master with a separate entrance. Real wood flooring and window shutters throughout the home. NO carpet. S/S appliances, soft close cabinets and drawers, reverse osmosis in the kitchen with a sliding door to the private patio. LED lighting throughout. Dual pane windows, A/C 4 years old, newer washing machine and dryer. 2 car garage with new EV charger, a storage closet with an entrance to the patio. Toto bathroom fixtures. Community pool, near the Biltmore financial district, shopping, great restaurants all around with a short drive to Sky Harbor airport. Town house at the end of the subdivision so no traffic noise from 32nd Street.
Townhouse Details
Home Type
- Townhome
Est. Annual Taxes
- $3,374
Year Built
- Built in 1969
Lot Details
- 7,100 Sq Ft Lot
- End Unit
- 1 Common Wall
- Private Streets
- Block Wall Fence
- Front Yard Sprinklers
- Sprinklers on Timer
- Grass Covered Lot
HOA Fees
- $377 Monthly HOA Fees
Parking
- 2 Car Garage
- Electric Vehicle Home Charger
Home Design
- Built-Up Roof
- Block Exterior
- Stucco
Interior Spaces
- 1,779 Sq Ft Home
- 1-Story Property
- Ceiling Fan
- Double Pane Windows
- ENERGY STAR Qualified Windows with Low Emissivity
- Security System Owned
Kitchen
- Eat-In Kitchen
- Built-In Microwave
- Granite Countertops
Flooring
- Wood
- Tile
Bedrooms and Bathrooms
- 2 Bedrooms
- 2 Bathrooms
Location
- Property is near a bus stop
Schools
- Madison Elementary School
- Phoenix Union Cyber High Middle School
- Camelback High School
Utilities
- Cooling Available
- Heating Available
- High Speed Internet
- Cable TV Available
Listing and Financial Details
- Tax Lot 12
- Assessor Parcel Number 163-10-130
Community Details
Overview
- Association fees include ground maintenance, front yard maint, maintenance exterior
- Vision Community Ser Association, Phone Number (480) 759-4945
- Built by Allied Construction
- Woodland Park Subdivision
Amenities
- Clubhouse
- Recreation Room
Recreation
- Community Pool
- Community Spa
Map
Home Values in the Area
Average Home Value in this Area
Tax History
| Year | Tax Paid | Tax Assessment Tax Assessment Total Assessment is a certain percentage of the fair market value that is determined by local assessors to be the total taxable value of land and additions on the property. | Land | Improvement |
|---|---|---|---|---|
| 2025 | $3,374 | $27,169 | -- | -- |
| 2024 | $3,284 | $25,875 | -- | -- |
| 2023 | $3,284 | $42,260 | $8,450 | $33,810 |
| 2022 | $3,186 | $33,630 | $6,720 | $26,910 |
| 2021 | $3,214 | $32,570 | $6,510 | $26,060 |
| 2020 | $3,164 | $31,510 | $6,300 | $25,210 |
| 2019 | $3,094 | $32,820 | $6,560 | $26,260 |
| 2018 | $3,018 | $26,450 | $5,290 | $21,160 |
| 2017 | $2,929 | $21,210 | $4,240 | $16,970 |
| 2016 | $2,828 | $20,820 | $4,160 | $16,660 |
| 2015 | $2,627 | $17,030 | $3,400 | $13,630 |
Property History
| Date | Event | Price | Change | Sq Ft Price |
|---|---|---|---|---|
| 03/13/2025 03/13/25 | Price Changed | $2,900 | 0.0% | $2 / Sq Ft |
| 10/28/2024 10/28/24 | For Sale | $749,000 | 0.0% | $421 / Sq Ft |
| 03/08/2024 03/08/24 | For Rent | $3,200 | +6.7% | -- |
| 04/01/2022 04/01/22 | Rented | $3,000 | -6.3% | -- |
| 02/14/2022 02/14/22 | For Rent | $3,200 | +14.3% | -- |
| 09/01/2021 09/01/21 | Rented | $2,800 | -6.7% | -- |
| 08/05/2021 08/05/21 | Under Contract | -- | -- | -- |
| 06/03/2021 06/03/21 | For Rent | $3,000 | +30.4% | -- |
| 06/01/2018 06/01/18 | Rented | $2,300 | 0.0% | -- |
| 05/21/2018 05/21/18 | Under Contract | -- | -- | -- |
| 03/23/2018 03/23/18 | Price Changed | $2,300 | -8.0% | $1 / Sq Ft |
| 11/01/2017 11/01/17 | For Rent | $2,500 | +13.6% | -- |
| 07/01/2016 07/01/16 | Rented | $2,200 | 0.0% | -- |
| 06/15/2016 06/15/16 | Under Contract | -- | -- | -- |
| 04/13/2016 04/13/16 | For Rent | $2,200 | +10.0% | -- |
| 08/13/2012 08/13/12 | Rented | $2,000 | 0.0% | -- |
| 08/10/2012 08/10/12 | Under Contract | -- | -- | -- |
| 07/22/2012 07/22/12 | For Rent | $2,000 | -- | -- |
Deed History
| Date | Type | Sale Price | Title Company |
|---|---|---|---|
| Cash Sale Deed | $372,000 | North American Title Co | |
| Interfamily Deed Transfer | -- | Tsa Title Agency | |
| Interfamily Deed Transfer | -- | Tsa Title Agency | |
| Interfamily Deed Transfer | -- | Fidelity National Title | |
| Interfamily Deed Transfer | -- | Capital Title Agency Inc | |
| Interfamily Deed Transfer | -- | Capital Title Agency Inc | |
| Special Warranty Deed | -- | -- | |
| Warranty Deed | $243,000 | First American Title Ins Co |
Mortgage History
| Date | Status | Loan Amount | Loan Type |
|---|---|---|---|
| Previous Owner | $275,000 | Fannie Mae Freddie Mac | |
| Previous Owner | $100,000 | Unknown | |
| Previous Owner | $223,200 | Stand Alone Refi Refinance Of Original Loan | |
| Previous Owner | $194,400 | New Conventional | |
| Previous Owner | $55,000 | Unknown | |
| Closed | $27,900 | No Value Available |
Similar Homes in Phoenix, AZ
Source: Arizona Regional Multiple Listing Service (ARMLS)
MLS Number: 6776632
APN: 163-10-130
- 4642 N 31st St
- 3028 E Highland Ave
- 2926 E Minnezona Ave
- 4809 N 30th Place
- 3117 E Campbell Ave
- 4639 N 29th St
- 3015 E Sells Dr
- 3229 E Campbell Ave
- 3226 E Sells Dr
- 3033 E Roma Ave
- 4409 N 32nd St
- 3235 E Camelback Rd Unit 207
- 2822 E Campbell Ave
- 4813 N 28th Place
- 4414 N 29th St
- 3002 E Montecito Ave
- 2910 E Avenida Olivos
- 3040 E Glenrosa Ave
- 4318 N 29th Way Unit 5
- 4408 N 28th Place
