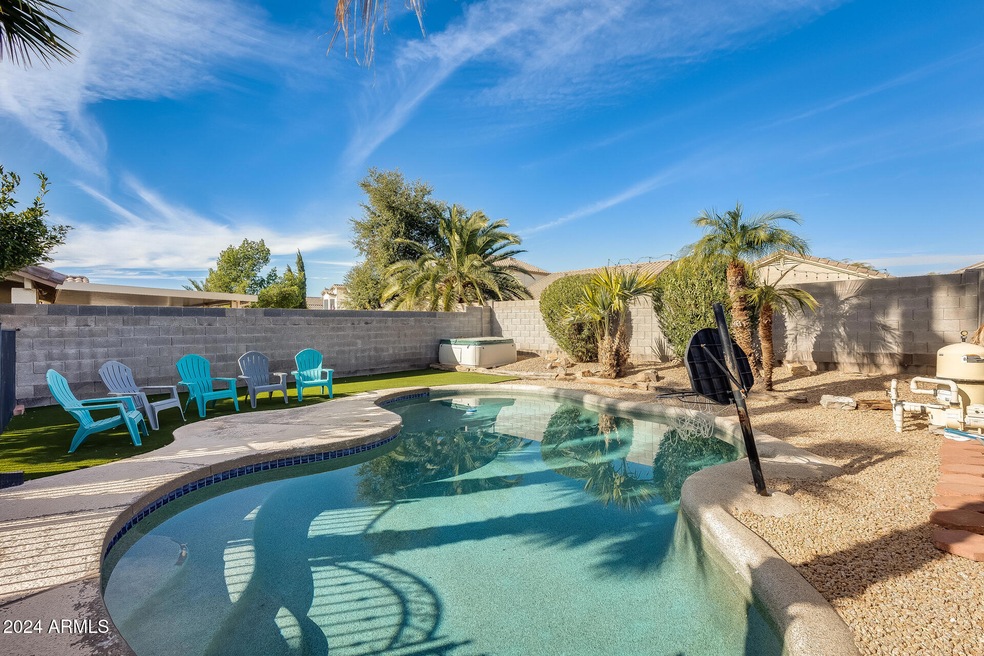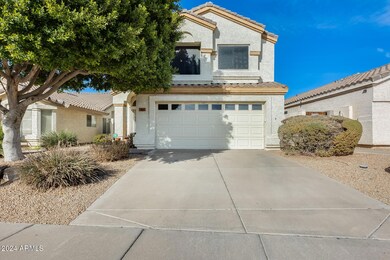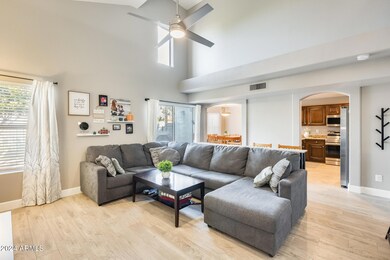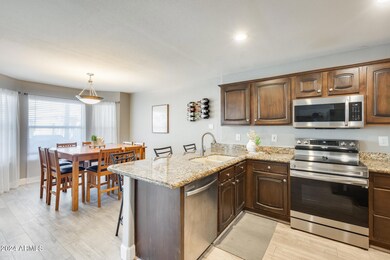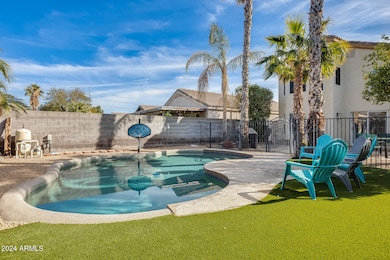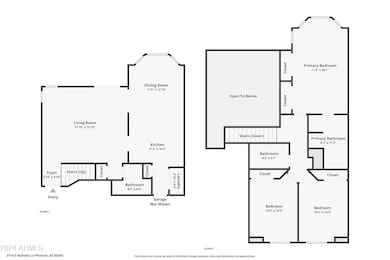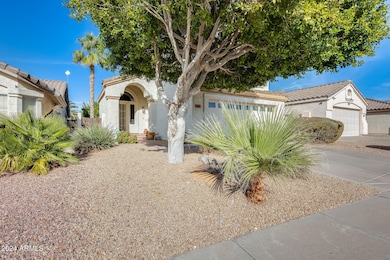
3114 E Wahalla Ln Phoenix, AZ 85050
Paradise Valley NeighborhoodHighlights
- Play Pool
- Solar Power System
- Spanish Architecture
- Mountain Trail Middle School Rated A-
- Vaulted Ceiling
- Granite Countertops
About This Home
As of March 2025NEW ROOF UNDERLAYMENT, NEW A/C & AIR HANDLER, NEW WATER HEATER!!! This beautiful 3-bedroom, 2.5-bathroom home with a pool is perfectly situated in a prime location near Desert Ridge, high-end shopping, dining, and entertainment. Step inside to find new flooring throughout most of the home, vaulted ceiling, and abundant natural light. The kitchen boasts granite countertops, ample cabinetry, a pantry, and a convenient breakfast bar and room for casual dining. Thoughtfully designed with a half bath downstairs and 3 bedrooms upstairs, this home offers space and functionality. The backyard is a private retreat, complete with lush turf, a fenced pool, and room to relax or entertain. All appliances are included, and the solar loan assumption offers energy efficiency and value!
Home Details
Home Type
- Single Family
Est. Annual Taxes
- $1,890
Year Built
- Built in 1993
Lot Details
- 5,432 Sq Ft Lot
- Desert faces the front and back of the property
- Wrought Iron Fence
- Block Wall Fence
- Front and Back Yard Sprinklers
HOA Fees
- $20 Monthly HOA Fees
Parking
- 2 Car Garage
Home Design
- Spanish Architecture
- Roof Updated in 2025
- Wood Frame Construction
- Tile Roof
- Stucco
Interior Spaces
- 1,469 Sq Ft Home
- 2-Story Property
- Vaulted Ceiling
- Ceiling Fan
- Double Pane Windows
Kitchen
- Breakfast Bar
- Built-In Microwave
- Granite Countertops
Flooring
- Floors Updated in 2023
- Carpet
- Tile
- Vinyl
Bedrooms and Bathrooms
- 3 Bedrooms
- Bathroom Updated in 2023
- Primary Bathroom is a Full Bathroom
- 2.5 Bathrooms
- Dual Vanity Sinks in Primary Bathroom
- Bathtub With Separate Shower Stall
Eco-Friendly Details
- Solar Power System
Pool
- Play Pool
- Fence Around Pool
- Pool Pump
Schools
- Eagle Ridge Elementary School
- Vista Verde Middle School
- Pinnacle High School
Utilities
- Cooling System Updated in 2025
- Cooling Available
- Heating Available
- Cable TV Available
Community Details
- Association fees include ground maintenance, street maintenance
- Whittier Park Association, Phone Number (602) 867-3500
- Built by DEL WEBB
- Whittier Park Subdivision
Listing and Financial Details
- Tax Lot 46
- Assessor Parcel Number 213-17-299
Map
Home Values in the Area
Average Home Value in this Area
Property History
| Date | Event | Price | Change | Sq Ft Price |
|---|---|---|---|---|
| 03/27/2025 03/27/25 | Sold | $495,000 | 0.0% | $337 / Sq Ft |
| 01/06/2025 01/06/25 | Price Changed | $495,000 | +4.2% | $337 / Sq Ft |
| 11/27/2024 11/27/24 | For Sale | $475,000 | +64.9% | $323 / Sq Ft |
| 06/14/2018 06/14/18 | Sold | $288,000 | +1.1% | $196 / Sq Ft |
| 05/08/2018 05/08/18 | For Sale | $285,000 | 0.0% | $194 / Sq Ft |
| 08/08/2016 08/08/16 | Rented | $1,550 | 0.0% | -- |
| 08/04/2016 08/04/16 | For Rent | $1,550 | +6.9% | -- |
| 12/15/2014 12/15/14 | Rented | $1,450 | 0.0% | -- |
| 12/03/2014 12/03/14 | Under Contract | -- | -- | -- |
| 11/27/2014 11/27/14 | For Rent | $1,450 | -- | -- |
Tax History
| Year | Tax Paid | Tax Assessment Tax Assessment Total Assessment is a certain percentage of the fair market value that is determined by local assessors to be the total taxable value of land and additions on the property. | Land | Improvement |
|---|---|---|---|---|
| 2025 | $1,890 | $22,406 | -- | -- |
| 2024 | $1,847 | $21,339 | -- | -- |
| 2023 | $1,847 | $33,870 | $6,770 | $27,100 |
| 2022 | $1,830 | $25,770 | $5,150 | $20,620 |
| 2021 | $1,860 | $24,150 | $4,830 | $19,320 |
| 2020 | $1,797 | $22,830 | $4,560 | $18,270 |
| 2019 | $1,805 | $21,710 | $4,340 | $17,370 |
| 2018 | $1,739 | $19,410 | $3,880 | $15,530 |
| 2017 | $1,661 | $18,320 | $3,660 | $14,660 |
| 2016 | $1,634 | $17,820 | $3,560 | $14,260 |
| 2015 | $1,516 | $15,820 | $3,160 | $12,660 |
Mortgage History
| Date | Status | Loan Amount | Loan Type |
|---|---|---|---|
| Previous Owner | $172,000 | New Conventional | |
| Previous Owner | $486,034 | FHA | |
| Previous Owner | $275,300 | New Conventional | |
| Previous Owner | $273,600 | New Conventional | |
| Previous Owner | $75,000 | Credit Line Revolving | |
| Previous Owner | $222,000 | Unknown | |
| Previous Owner | $80,000 | Credit Line Revolving | |
| Previous Owner | $129,750 | Unknown | |
| Previous Owner | $43,250 | Stand Alone Second | |
| Previous Owner | $140,650 | New Conventional |
Deed History
| Date | Type | Sale Price | Title Company |
|---|---|---|---|
| Deed | -- | Pioneer Title Agency | |
| Warranty Deed | $495,000 | Navi Title Agency | |
| Warranty Deed | $288,000 | Clear Title Agency Of Arizon | |
| Warranty Deed | $145,000 | North American Title Agency |
Similar Homes in the area
Source: Arizona Regional Multiple Listing Service (ARMLS)
MLS Number: 6788445
APN: 213-17-299
- 3117 E Escuda Rd
- 3041 E Wahalla Ln
- 19802 N 32nd St Unit 56
- 19802 N 32nd St Unit 142
- 19802 N 32nd St Unit 36
- 19802 N 32nd St Unit 98
- 19802 N 32nd St Unit Lot 11
- 20221 N 31st St
- 3150 E Beardsley Rd Unit 1105
- 2952 E Wahalla Ln
- 3234 E Marco Polo Rd
- 2923 E Wahalla Ln
- 20218 N 33rd Place
- 3305 E Hononegh Dr
- 19602 N 32nd St Unit 62
- 19602 N 32nd St Unit 44
- 19602 N 32nd St Unit 17
- 19602 N 32nd St Unit 32
- 19602 N 32nd St Unit 108
- 3244 E Hononegh Dr
