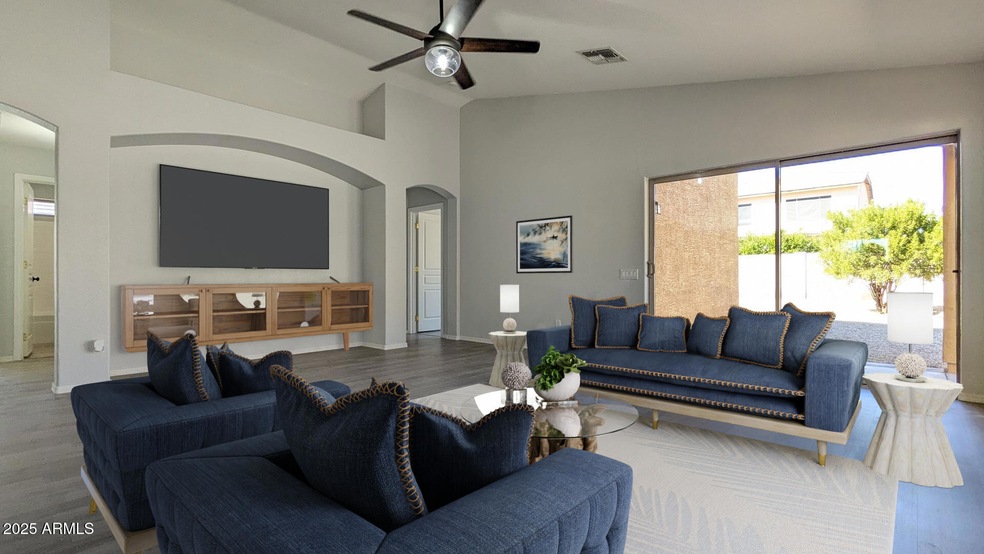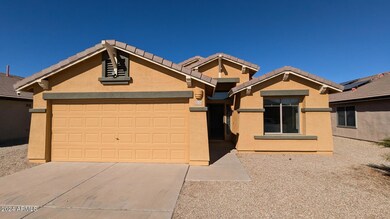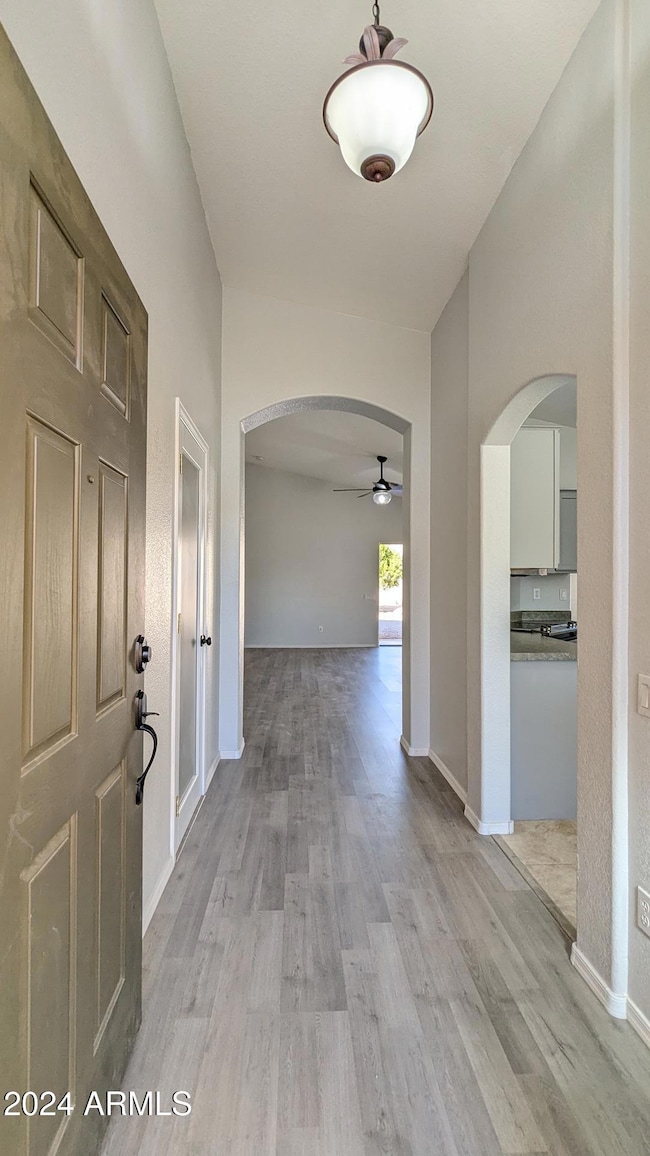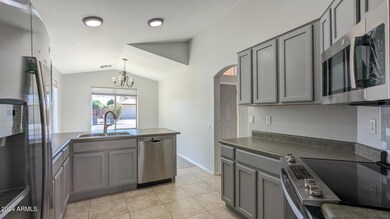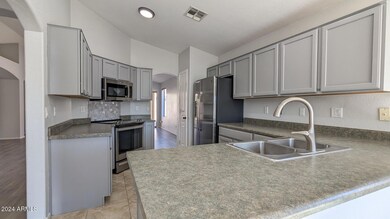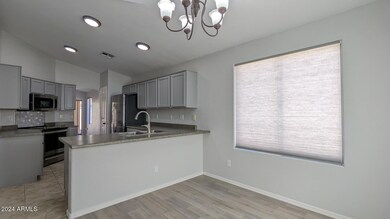
3114 E Winged Foot Dr Chandler, AZ 85249
South Chandler NeighborhoodHighlights
- Vaulted Ceiling
- Heated Community Pool
- Dual Vanity Sinks in Primary Bathroom
- Navarrete Elementary School Rated A
- Eat-In Kitchen
- Cooling Available
About This Home
As of March 2025NOT age restricted 55+ Seller is temporarily offering concessions at list price for a quick close- reach out for details! This beautifully remodeled, move-in ready home features new flooring throughout, fresh paint, newer A/C unit, and updated main bath vanities, all designed to offer comfort and style. Step inside to a light and bright living area highlighted by soaring vaulted ceilings that create an airy, inviting space. The modern kitchen includes a convenient breakfast bar, spacious pantry, and leads into the large main living area, perfect for everyday living and entertaining alike. Outside, you'll find a low-maintenance, but pool sized yard, ideal for relaxation without the upkeep. This home is a perfect blend of comfort, functionality, and style, ready for you to move in and make your own! All within a prestigious community complete with a heated pool, playground, adjacent to Lone Tree Golf Course and feeds into highly sought after Basha School district!! View the video walkthrough under the photos tab and then come see it in person before it's gone!!! *Possible financing incentives from preferred lender on THIS property, 3.5% immediately forgivable down payment assistance, $13k solar grant and $11k income tax credit, credits for temporary 2-1 buydown, or lowest rate guarantee'' (Incentives are not combinable and do not guarantee approval and only available through preferred lender)*
Home Details
Home Type
- Single Family
Est. Annual Taxes
- $1,520
Year Built
- Built in 2002
Lot Details
- 7,040 Sq Ft Lot
- Desert faces the front and back of the property
- Block Wall Fence
HOA Fees
- $60 Monthly HOA Fees
Parking
- 2 Car Garage
Home Design
- Wood Frame Construction
- Tile Roof
- Stucco
Interior Spaces
- 1,525 Sq Ft Home
- 1-Story Property
- Vaulted Ceiling
- Ceiling Fan
Kitchen
- Eat-In Kitchen
- Breakfast Bar
- Built-In Microwave
Flooring
- Floors Updated in 2024
- Laminate
- Tile
Bedrooms and Bathrooms
- 3 Bedrooms
- Primary Bathroom is a Full Bathroom
- 2 Bathrooms
- Dual Vanity Sinks in Primary Bathroom
- Bathtub With Separate Shower Stall
Accessible Home Design
- No Interior Steps
Schools
- Navarrete Elementary School
- Willie & Coy Payne Jr. High Middle School
- Basha High School
Utilities
- Cooling System Updated in 2021
- Cooling Available
- Heating System Uses Natural Gas
- High Speed Internet
- Cable TV Available
Listing and Financial Details
- Tax Lot 91
- Assessor Parcel Number 304-83-536
Community Details
Overview
- Association fees include ground maintenance, street maintenance
- First Service Reside Association, Phone Number (480) 551-4300
- Built by Pulte Homes
- Springfield Lakes Block 1B Subdivision
Recreation
- Community Playground
- Heated Community Pool
Map
Home Values in the Area
Average Home Value in this Area
Property History
| Date | Event | Price | Change | Sq Ft Price |
|---|---|---|---|---|
| 04/07/2025 04/07/25 | Price Changed | $2,230 | -2.2% | $1 / Sq Ft |
| 03/15/2025 03/15/25 | For Rent | $2,280 | 0.0% | -- |
| 03/12/2025 03/12/25 | Sold | $460,000 | -4.1% | $302 / Sq Ft |
| 02/15/2025 02/15/25 | Pending | -- | -- | -- |
| 01/25/2025 01/25/25 | Price Changed | $479,900 | -0.4% | $315 / Sq Ft |
| 01/09/2025 01/09/25 | Price Changed | $482,000 | -0.6% | $316 / Sq Ft |
| 12/12/2024 12/12/24 | Price Changed | $484,900 | -1.0% | $318 / Sq Ft |
| 11/15/2024 11/15/24 | For Sale | $489,900 | +67.5% | $321 / Sq Ft |
| 03/09/2020 03/09/20 | Sold | $292,500 | -2.0% | $192 / Sq Ft |
| 01/15/2020 01/15/20 | For Sale | $298,500 | 0.0% | $196 / Sq Ft |
| 03/30/2012 03/30/12 | Rented | $1,020 | 0.0% | -- |
| 03/12/2012 03/12/12 | Under Contract | -- | -- | -- |
| 03/01/2012 03/01/12 | For Rent | $1,020 | -- | -- |
Tax History
| Year | Tax Paid | Tax Assessment Tax Assessment Total Assessment is a certain percentage of the fair market value that is determined by local assessors to be the total taxable value of land and additions on the property. | Land | Improvement |
|---|---|---|---|---|
| 2025 | $1,520 | $22,050 | -- | -- |
| 2024 | $1,691 | $21,000 | -- | -- |
| 2023 | $1,691 | $33,310 | $6,660 | $26,650 |
| 2022 | $1,633 | $25,170 | $5,030 | $20,140 |
| 2021 | $1,704 | $23,170 | $4,630 | $18,540 |
| 2020 | $1,696 | $21,370 | $4,270 | $17,100 |
| 2019 | $1,926 | $20,200 | $4,040 | $16,160 |
| 2018 | $1,870 | $18,580 | $3,710 | $14,870 |
| 2017 | $1,758 | $17,930 | $3,580 | $14,350 |
| 2016 | $1,691 | $17,480 | $3,490 | $13,990 |
| 2015 | $1,626 | $16,420 | $3,280 | $13,140 |
Mortgage History
| Date | Status | Loan Amount | Loan Type |
|---|---|---|---|
| Previous Owner | $288,000 | New Conventional | |
| Previous Owner | $287,201 | FHA | |
| Previous Owner | $110,883 | Unknown | |
| Previous Owner | $113,872 | New Conventional |
Deed History
| Date | Type | Sale Price | Title Company |
|---|---|---|---|
| Warranty Deed | $460,000 | Pinnacle Title Services | |
| Warranty Deed | $292,500 | Security Title Agency Inc | |
| Quit Claim Deed | -- | None Available | |
| Special Warranty Deed | $142,340 | Transnation Title Insurance |
Similar Homes in the area
Source: Arizona Regional Multiple Listing Service (ARMLS)
MLS Number: 6784188
APN: 304-83-536
- 3031 E Colonial Place
- 3011 E Colonial Place
- 2977 E County Down Dr
- 3155 E Firestone Dr
- 3056 E Palm Beach Dr
- 2882 E Indian Wells Place
- 3089 E Hazeltine Way
- 2780 E Lindrick Dr
- 2811 E Riviera Place
- 6825 S Whetstone Place
- 6461 S Kimberlee Way
- 3161 E Gleneagle Dr
- 6350 S Wilson Dr
- 6993 S Sharon Ct
- 3454 E Bellerive Place
- 6959 S Wilson Dr
- 6887 S Teresa Dr
- 6695 S Huachuca Way
- 2678 E Firestone Dr
- 6321 S Teresa Dr
