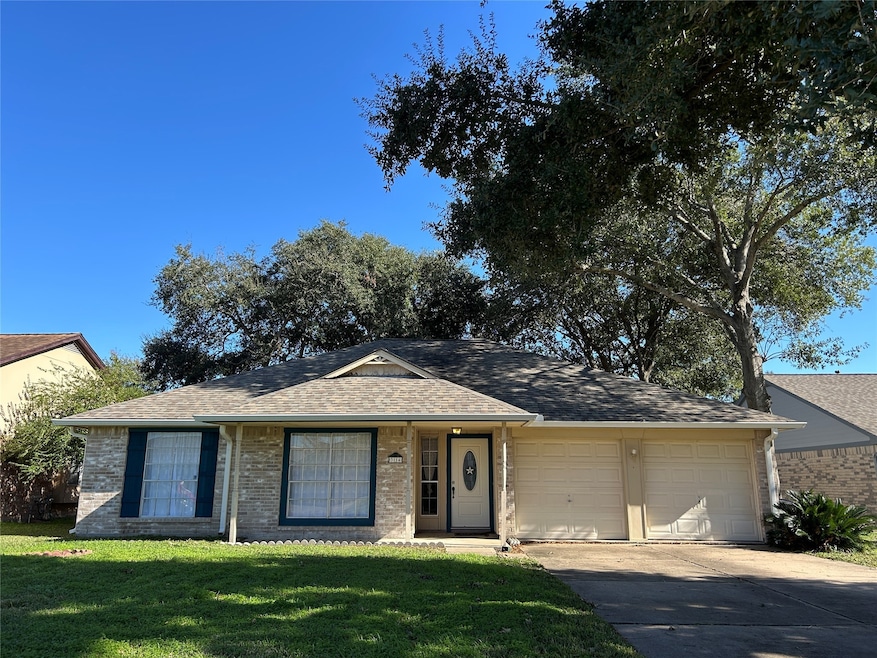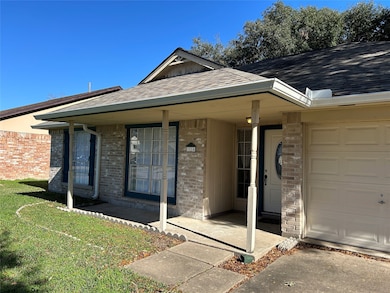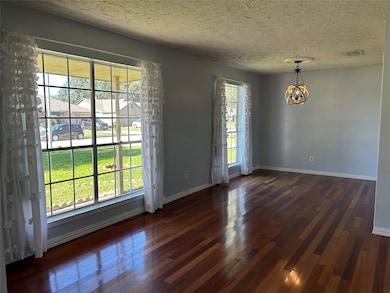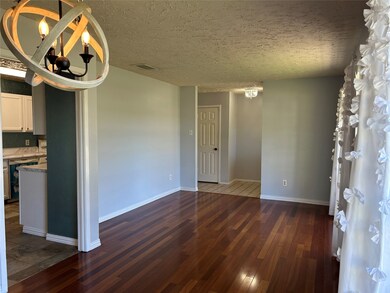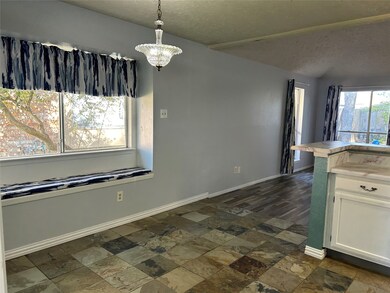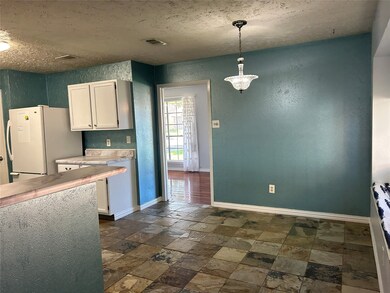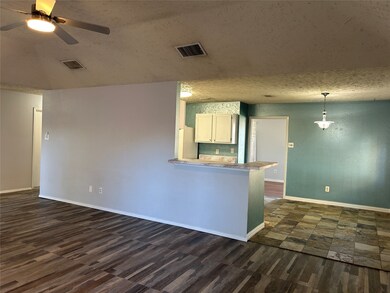
Estimated payment $1,951/month
Highlights
- Traditional Architecture
- Wood Flooring
- 2 Car Attached Garage
- McRoberts Elementary School Rated A
- Breakfast Room
- Double Vanity
About This Home
NEW AC UNIT INSTALLED APRIL 2025! Beautiful home in the subdivision of Westfield! This 3 bedroom, 2 bath home features a formal living and dining room with beautiful wood floors and large windows. The alleyway kitchen has great sized panty, slate flooring, and the refrigerator is included. Washer and dryer is also included. The Primary Suite has a nice sitting area and primary bath features double sinks, walk in closet. The interior has been repainted and laminate flooring throughout. Existing Home Warranty that will be transferred to the buyer. This home is conveniently located with easy access to I-10 and 99, also zoned to KISD. Schedule your showing today as this home won't last long!
Home Details
Home Type
- Single Family
Est. Annual Taxes
- $5,565
Year Built
- Built in 1984
Lot Details
- 6,600 Sq Ft Lot
- Back Yard Fenced
HOA Fees
- $44 Monthly HOA Fees
Parking
- 2 Car Attached Garage
- Garage Door Opener
Home Design
- Traditional Architecture
- Brick Exterior Construction
- Slab Foundation
- Composition Roof
- Wood Siding
Interior Spaces
- 1,933 Sq Ft Home
- 1-Story Property
- Wood Burning Fireplace
- Window Treatments
- Family Room
- Living Room
- Breakfast Room
- Dining Room
Kitchen
- Breakfast Bar
- Oven
- Microwave
- Dishwasher
- Disposal
Flooring
- Wood
- Carpet
- Tile
- Slate Flooring
Bedrooms and Bathrooms
- 3 Bedrooms
- 2 Full Bathrooms
- Double Vanity
- Bathtub with Shower
Laundry
- Dryer
- Washer
Schools
- Mcroberts Elementary School
- Cardiff Junior High School
- Mayde Creek High School
Utilities
- Central Heating and Cooling System
- Heating System Uses Gas
Community Details
- Spectrum Association Management Association, Phone Number (281) 343-9178
- Westfield Sec 03 Subdivision
Listing and Financial Details
- Seller Concessions Offered
Map
Home Values in the Area
Average Home Value in this Area
Tax History
| Year | Tax Paid | Tax Assessment Tax Assessment Total Assessment is a certain percentage of the fair market value that is determined by local assessors to be the total taxable value of land and additions on the property. | Land | Improvement |
|---|---|---|---|---|
| 2023 | $4,273 | $267,468 | $45,110 | $222,358 |
| 2022 | $4,644 | $241,546 | $39,199 | $202,347 |
| 2021 | $4,459 | $188,772 | $33,910 | $154,862 |
| 2020 | $4,304 | $169,802 | $23,021 | $146,781 |
| 2019 | $4,245 | $169,802 | $23,021 | $146,781 |
| 2018 | $1,163 | $160,133 | $23,021 | $137,112 |
| 2017 | $3,556 | $160,133 | $23,021 | $137,112 |
| 2016 | $3,233 | $147,260 | $23,021 | $124,239 |
| 2015 | $1,463 | $120,514 | $23,100 | $97,414 |
| 2014 | $1,463 | $120,514 | $23,100 | $97,414 |
Property History
| Date | Event | Price | Change | Sq Ft Price |
|---|---|---|---|---|
| 02/14/2025 02/14/25 | Price Changed | $259,000 | -1.5% | $134 / Sq Ft |
| 01/22/2025 01/22/25 | For Sale | $263,000 | 0.0% | $136 / Sq Ft |
| 01/18/2025 01/18/25 | Pending | -- | -- | -- |
| 01/03/2025 01/03/25 | For Sale | $263,000 | +25.2% | $136 / Sq Ft |
| 05/21/2021 05/21/21 | Sold | -- | -- | -- |
| 04/21/2021 04/21/21 | Pending | -- | -- | -- |
| 02/10/2021 02/10/21 | For Sale | $210,000 | -- | $109 / Sq Ft |
Deed History
| Date | Type | Sale Price | Title Company |
|---|---|---|---|
| Vendors Lien | -- | Capital Title | |
| Vendors Lien | -- | Chicago Title | |
| Warranty Deed | -- | Stewart Title Company |
Mortgage History
| Date | Status | Loan Amount | Loan Type |
|---|---|---|---|
| Open | $203,700 | New Conventional | |
| Previous Owner | $93,800 | New Conventional | |
| Previous Owner | $94,800 | Fannie Mae Freddie Mac | |
| Previous Owner | $79,200 | Credit Line Revolving | |
| Previous Owner | $68,814 | FHA |
Similar Homes in Katy, TX
Source: Houston Association of REALTORS®
MLS Number: 60226672
APN: 1158080010007
- 19903 Edensborough Dr
- 19815 Wren Forest Ln
- 19718 Wren Forest Ln
- 3014 Natchez Hill Trail
- 20006 Eastman Place
- 3210 Windmoor Dr
- 20115 Sunflower Chase Dr
- 19819 Oakwood Falls Trail
- 19822 Creek Bend Trail
- 3303 Mayfly Ct
- 19535 Lazy Valley Dr
- 3339 Painted Meadow Cir
- 19607 Tigris Springs Cir
- 19606 Chestnut Brook Ct
- 3507 Corinne Ct
- 2739 Amaranth Dr
- 19639 Azalea Brook Way
- 19519 Woodglen Dr
- 19411 Lazy Valley Dr
- 2714 Sicklepod Dr
