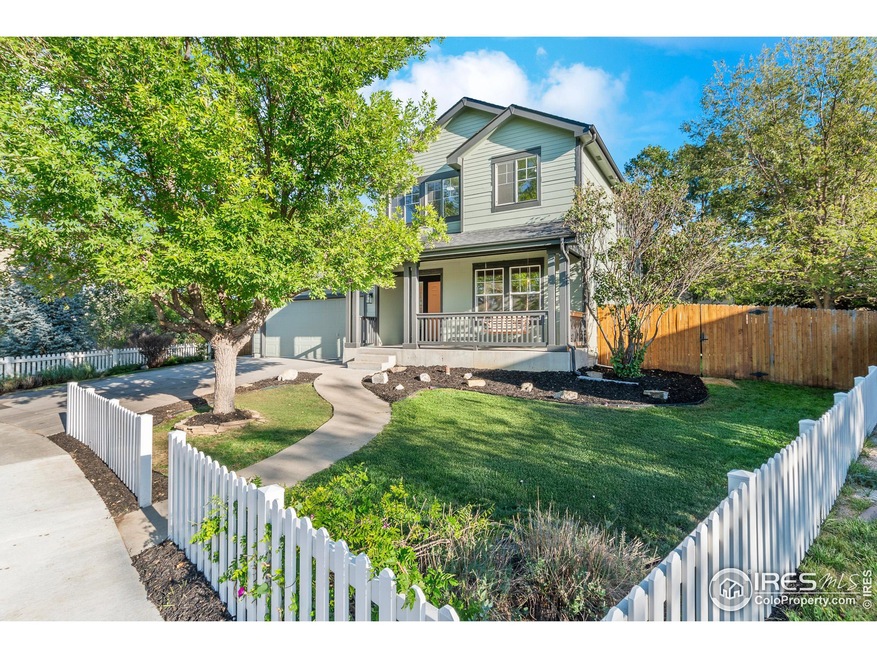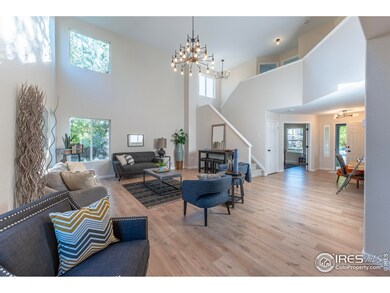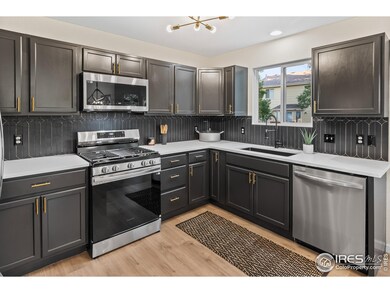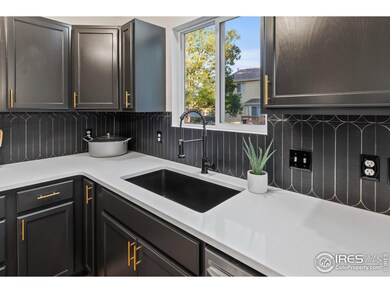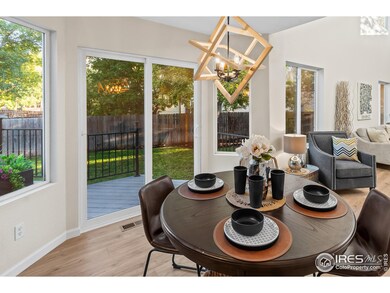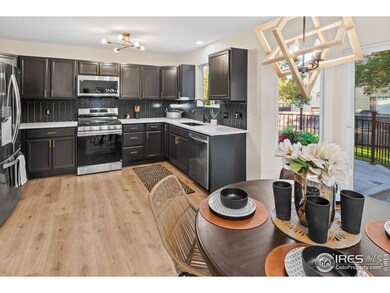
3114 Michelle Ct Loveland, CO 80537
Highlights
- Open Floorplan
- Deck
- Home Office
- Carrie Martin Elementary School Rated 9+
- Contemporary Architecture
- Cul-De-Sac
About This Home
As of October 2024This from model home has been fully redone and upgraded and is a STUNNER! Ths two-story home, located on a serene cul-de-sac with mature landscape and front porch mountain views, offers a spacious and inviting place to call home. Featuring 3 bedrooms PLUS a dedicated office, this home full of windows and lights boasts an expansive open floor plan and a grand living room with a soaring cathedral ceiling, accentuated by elegant light fixtures throughout. The stunning kitchen is equipped with new cabinetry, quartz countertops, and a custom tile backsplash, while all bathrooms have been updated with quartz countertops, vanities and beautiful custom tile showers. The master suite is a true retreat with a large room, walk in closet and dedicated bathroom with tiled shower and a custom sleek glass shower enclosure. Step outside to enjoy the privacy of a fully fenced backyard with tons of huge trees. There is a Trex-style deck and iron railing nestled into the lot, perfect for outdoor gatherings. The front porch offers a relaxing spot to take in breathtaking mountain views. The list of new items is long and includes all new paint inside and out, flooring, lighting, cabinets, vanities, quartz counters throughout, custom tile, custom shower and glass enclosure, class 4 impact resistant roof with transferable warranty, sliding glass door, recently serviced HVAC and so much more. This home is A DIAMOND IN THE ROUGH, blending modern upgrades with timeless elegance and it's one you don't want to miss!
Last Buyer's Agent
Joe Chang
Home Details
Home Type
- Single Family
Est. Annual Taxes
- $2,456
Year Built
- Built in 2001
Lot Details
- 8,262 Sq Ft Lot
- Cul-De-Sac
- Fenced
- Level Lot
- Sprinkler System
HOA Fees
- $42 Monthly HOA Fees
Parking
- 2 Car Attached Garage
Home Design
- Contemporary Architecture
- Wood Frame Construction
- Composition Roof
Interior Spaces
- 1,882 Sq Ft Home
- 2-Story Property
- Open Floorplan
- Ceiling Fan
- Home Office
- Carpet
- Unfinished Basement
- Partial Basement
Kitchen
- Eat-In Kitchen
- Electric Oven or Range
- Microwave
- Dishwasher
- Disposal
Bedrooms and Bathrooms
- 3 Bedrooms
- Walk-In Closet
- Primary Bathroom is a Full Bathroom
Laundry
- Laundry on main level
- Washer and Dryer Hookup
Outdoor Features
- Deck
Schools
- Carrie Martin Elementary School
- Bill Reed Middle School
- Thompson Valley High School
Utilities
- Forced Air Heating and Cooling System
- High Speed Internet
- Satellite Dish
- Cable TV Available
Community Details
- Association fees include management
- Blackbird Knolls Add Subdivision
Listing and Financial Details
- Assessor Parcel Number R1080253
Map
Home Values in the Area
Average Home Value in this Area
Property History
| Date | Event | Price | Change | Sq Ft Price |
|---|---|---|---|---|
| 10/31/2024 10/31/24 | Sold | $555,000 | +0.9% | $295 / Sq Ft |
| 10/04/2024 10/04/24 | For Sale | $550,000 | +129.2% | $292 / Sq Ft |
| 01/28/2019 01/28/19 | Off Market | $240,000 | -- | -- |
| 05/24/2013 05/24/13 | Sold | $240,000 | 0.0% | $124 / Sq Ft |
| 04/24/2013 04/24/13 | Pending | -- | -- | -- |
| 03/19/2013 03/19/13 | For Sale | $240,000 | -- | $124 / Sq Ft |
Tax History
| Year | Tax Paid | Tax Assessment Tax Assessment Total Assessment is a certain percentage of the fair market value that is determined by local assessors to be the total taxable value of land and additions on the property. | Land | Improvement |
|---|---|---|---|---|
| 2025 | $2,456 | $35,597 | $2,921 | $32,676 |
| 2024 | $2,456 | $35,597 | $2,921 | $32,676 |
| 2022 | $2,165 | $27,209 | $3,030 | $24,179 |
| 2021 | $2,225 | $27,992 | $3,117 | $24,875 |
| 2020 | $2,037 | $25,618 | $3,117 | $22,501 |
| 2019 | $2,003 | $25,618 | $3,117 | $22,501 |
| 2018 | $1,865 | $22,665 | $3,139 | $19,526 |
| 2017 | $1,606 | $22,665 | $3,139 | $19,526 |
| 2016 | $1,434 | $19,550 | $3,471 | $16,079 |
| 2015 | $1,422 | $19,550 | $3,470 | $16,080 |
| 2014 | $1,341 | $17,830 | $3,470 | $14,360 |
Mortgage History
| Date | Status | Loan Amount | Loan Type |
|---|---|---|---|
| Open | $444,000 | New Conventional | |
| Previous Owner | $385,000 | Construction | |
| Previous Owner | $25,000 | Unknown | |
| Previous Owner | $22,486 | Credit Line Revolving | |
| Previous Owner | $190,000 | New Conventional | |
| Previous Owner | $175,000 | Unknown | |
| Previous Owner | $170,625 | Purchase Money Mortgage | |
| Previous Owner | $156,200 | Unknown | |
| Previous Owner | $159,975 | No Value Available |
Deed History
| Date | Type | Sale Price | Title Company |
|---|---|---|---|
| Warranty Deed | $555,000 | None Listed On Document | |
| Special Warranty Deed | $358,131 | None Listed On Document | |
| Quit Claim Deed | -- | None Listed On Document | |
| Interfamily Deed Transfer | -- | None Available | |
| Warranty Deed | $240,000 | Land Title Guarantee Company | |
| Warranty Deed | $227,500 | North American Title | |
| Warranty Deed | $199,969 | -- |
Similar Homes in the area
Source: IRES MLS
MLS Number: 1019857
APN: 95281-13-022
- 3454 Leopard Place
- 1168 Blue Agave Ct
- 3449 Cheetah Dr
- 3570 Saguaro Dr
- 3533 Saguaro Dr
- 1610 Cattail Dr
- 3560 Peruvian Torch Dr
- 3577 Peruvian Torch Dr
- 3184 Ivy Dr
- 1126 Patricia Dr
- 1406 Effie Ct
- 2802 SW Bridalwreath Place
- 3631 Angora Dr
- 2327 11th St SW
- 2821 5th St SW
- 450 Wapola Ave
- 1315 Cummings Ave
- 372 Tacanecy Dr
- 375 Tiabi Ct
- 4117 Silene Place
