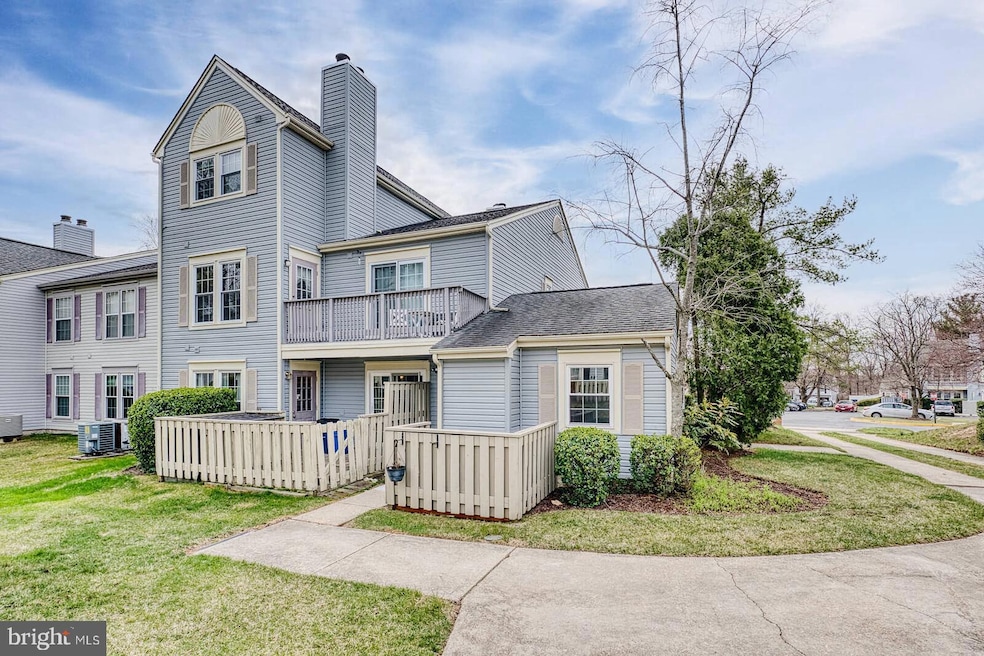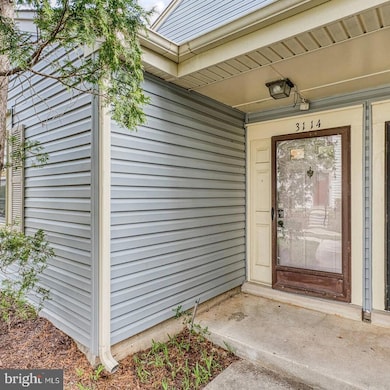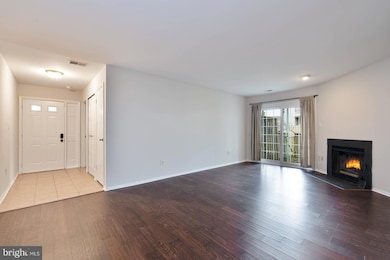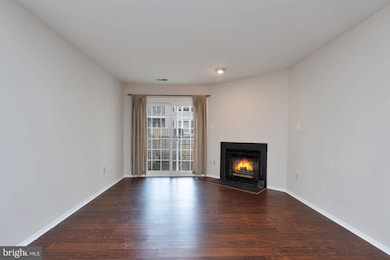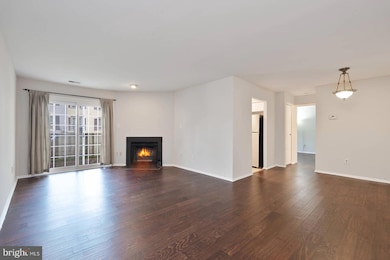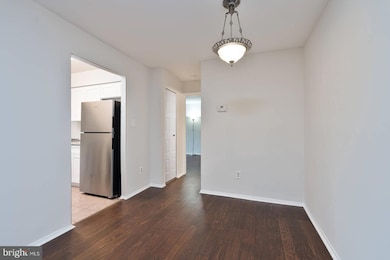
3114 Quartet Ln Silver Spring, MD 20904
Estimated payment $2,371/month
Highlights
- Community Pool
- Tennis Courts
- No Interior Steps
- Galway Elementary School Rated A-
- Corner Fireplace
- Central Air
About This Home
BACK ON THE MARKET - Your second chance at 3114 Quartet Lane! This almost 1,200 sq. ft. of living space, 2 bedroom/2 full bath condo is well-maintained, updated & MOVE-IN READY! The kitchen has stainless steel appliances, granite countertops, white cabinets & ceramic tile floors. A wood-burning fireplace & private patio are added bonus! Conveniently located off of Rt 29 makes it accessible to major commuter routes and ICC. Low HOA & condo fee but plenty of community amenities which includes a swimming pool, tot lots, volleyball, basketball/tennis courts, and plenty of green space to enjoy the outdoors. FHA Approved! SCHEDULE YOUR PRIVATE TOUR TODAY - Be sure to check out the video walk through tour and 3D floor plan!
Property Details
Home Type
- Condominium
Est. Annual Taxes
- $3,103
Year Built
- Built in 1984
HOA Fees
Home Design
- Back-to-Back Home
- Vinyl Siding
- Stick Built Home
Interior Spaces
- 1,144 Sq Ft Home
- Property has 1 Level
- Corner Fireplace
- Laundry on main level
Bedrooms and Bathrooms
- 2 Main Level Bedrooms
- 2 Full Bathrooms
Parking
- Parking Lot
- Surface Parking
- Unassigned Parking
Accessible Home Design
- No Interior Steps
- Level Entry For Accessibility
Utilities
- Central Air
- Back Up Electric Heat Pump System
- Electric Water Heater
Listing and Financial Details
- Assessor Parcel Number 160502364051
Community Details
Overview
- Association fees include recreation facility, pool(s), common area maintenance, reserve funds, trash, snow removal, exterior building maintenance, management
- Tanglewood Homeowners Recreation Association
- Stockbridge At Tanglewood Condos
- Tanglewood Subdivision
- Property Manager
Amenities
- Common Area
Recreation
- Tennis Courts
- Community Basketball Court
- Volleyball Courts
- Community Playground
- Community Pool
Pet Policy
- Dogs and Cats Allowed
Map
Home Values in the Area
Average Home Value in this Area
Tax History
| Year | Tax Paid | Tax Assessment Tax Assessment Total Assessment is a certain percentage of the fair market value that is determined by local assessors to be the total taxable value of land and additions on the property. | Land | Improvement |
|---|---|---|---|---|
| 2024 | $3,103 | $236,667 | $0 | $0 |
| 2023 | $1,972 | $223,333 | $0 | $0 |
| 2022 | $1,693 | $210,000 | $63,000 | $147,000 |
| 2021 | $1,660 | $206,667 | $0 | $0 |
| 2020 | $3,654 | $203,333 | $0 | $0 |
| 2019 | $3,556 | $200,000 | $60,000 | $140,000 |
| 2018 | $1,700 | $193,333 | $0 | $0 |
| 2017 | $1,654 | $186,667 | $0 | $0 |
| 2016 | $1,484 | $180,000 | $0 | $0 |
| 2015 | $1,484 | $180,000 | $0 | $0 |
| 2014 | $1,484 | $180,000 | $0 | $0 |
Property History
| Date | Event | Price | Change | Sq Ft Price |
|---|---|---|---|---|
| 04/25/2025 04/25/25 | For Sale | $325,000 | 0.0% | $284 / Sq Ft |
| 04/10/2025 04/10/25 | Pending | -- | -- | -- |
| 03/28/2025 03/28/25 | For Sale | $325,000 | -- | $284 / Sq Ft |
Deed History
| Date | Type | Sale Price | Title Company |
|---|---|---|---|
| Deed | $268,000 | -- | |
| Deed | $268,000 | -- | |
| Deed | $167,900 | -- | |
| Deed | $167,900 | -- | |
| Deed | $167,900 | -- | |
| Deed | $167,900 | -- | |
| Deed | $101,500 | -- |
Mortgage History
| Date | Status | Loan Amount | Loan Type |
|---|---|---|---|
| Open | $155,000 | New Conventional | |
| Closed | $268,000 | Purchase Money Mortgage | |
| Previous Owner | $268,000 | Purchase Money Mortgage |
Similar Homes in Silver Spring, MD
Source: Bright MLS
MLS Number: MDMC2171784
APN: 05-02364051
- 13256 Musicmaster Dr
- 13220 Schubert Place
- 2863 Strauss Terrace
- 13039 Brahms Terrace
- 3012 Marlow Rd
- 3100 Fairland Rd
- 0 Fairland Rd Unit MDMC2164644
- 0 Fairland Rd Unit MDMC2164640
- 2614 Hershfield Ct
- 12700 Castleleigh Ct
- 12901 Summer Hill Dr
- 3428 Snow Cloud Ln
- 3301 Sir Thomas Dr
- 3309 Sir Thomas Dr Unit 32
- 13609 Sir Thomas Way Unit 23
- 3321 Sir Thomas Dr Unit 12
- 12329 Pretoria Dr
- 2900 Gracefield Rd
- 2705 Martello Dr
- 2913 Gracefield Rd
