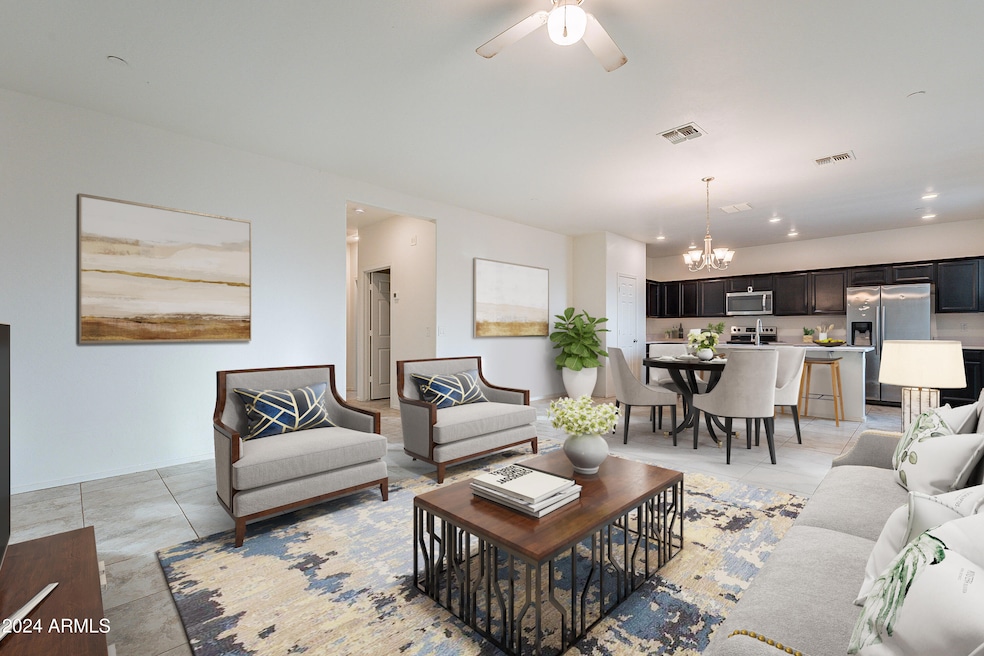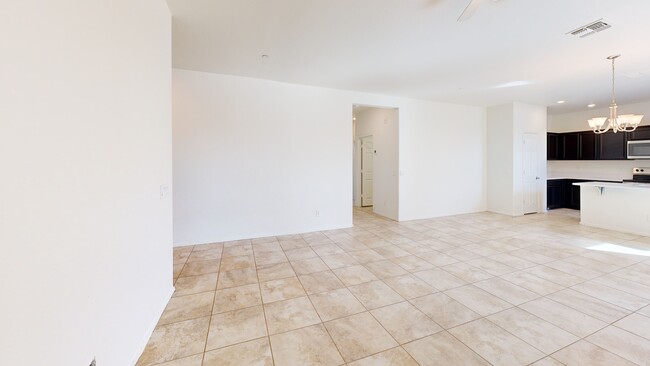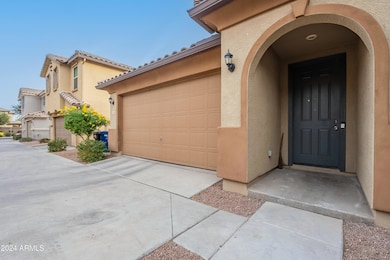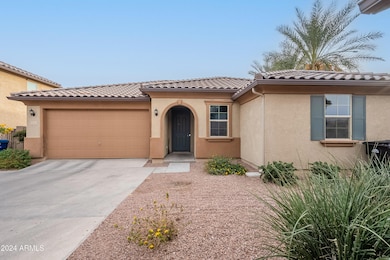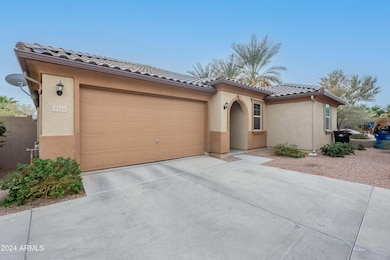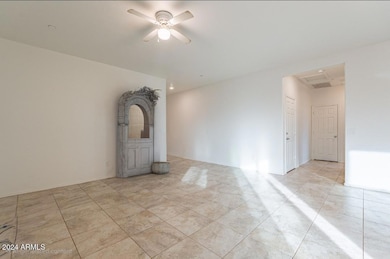
3114 S Sunrise Mesa, AZ 85212
Morrison Ranch NeighborhoodEstimated payment $2,558/month
Highlights
- Community Pool
- Eat-In Kitchen
- Cooling Available
- Boulder Creek Elementary School Rated A-
- Dual Vanity Sinks in Primary Bathroom
- Community Playground
About This Home
3114 S Sunrise Avenue, Mesa, AZ 85212
| Dahlia Point
Welcome to 3114 S Sunrise AVE in the highly sought-after Dahlia Point subdivision of Mesa, AZ! This beautifully designed 4-bedroom, 2-bathroom home offers an open-concept layout that seamlessly combines the kitchen and living area, creating an inviting space for family gatherings or quiet nights in.
Key Features:
4 spacious bedrooms and 2 bathrooms, perfect for families, guests, or a home office
Open-concept living space, ideal for entertaining
Fully equipped kitchen with modern appliances, plenty of counter space, and abundant storage
Primary bedroom features a private ensuite bathroom, creating a relaxing retreat Enjoy the community amenities, including a sparkling pool and a playground for outdoor fun
Prime location close to shopping, dining, and top-rated schools
This home combines comfort, functionality, and convenience, making it the perfect choice for any lifestyle. With a location that offers easy access to everything Mesa has to offer, this is an opportunity you won't want to miss.
Home Details
Home Type
- Single Family
Est. Annual Taxes
- $1,427
Year Built
- Built in 2017 | Under Construction
Lot Details
- 3,500 Sq Ft Lot
- Desert faces the front of the property
- Block Wall Fence
HOA Fees
- $99 Monthly HOA Fees
Parking
- 2 Car Garage
- Shared Driveway
Home Design
- Wood Frame Construction
- Tile Roof
- Low Volatile Organic Compounds (VOC) Products or Finishes
- Stucco
Interior Spaces
- 1,712 Sq Ft Home
- 1-Story Property
- ENERGY STAR Qualified Windows with Low Emissivity
- Washer and Dryer Hookup
Kitchen
- Eat-In Kitchen
- Breakfast Bar
Flooring
- Carpet
- Tile
Bedrooms and Bathrooms
- 4 Bedrooms
- Primary Bathroom is a Full Bathroom
- 2 Bathrooms
- Dual Vanity Sinks in Primary Bathroom
- Bathtub With Separate Shower Stall
Eco-Friendly Details
- No or Low VOC Paint or Finish
Schools
- Gilbert Elementary School
- Highland Jr High Middle School
- Desert Ridge High School
Utilities
- Cooling Available
- Heating Available
Listing and Financial Details
- Tax Lot 1
- Assessor Parcel Number 304-17-772
Community Details
Overview
- Association fees include ground maintenance
- Trestle Association, Phone Number (888) 654-1399
- Built by KB Homes
- Dahlia Point Subdivision, Plan 1712
- FHA/VA Approved Complex
Recreation
- Community Playground
- Community Pool
- Bike Trail
Map
Home Values in the Area
Average Home Value in this Area
Tax History
| Year | Tax Paid | Tax Assessment Tax Assessment Total Assessment is a certain percentage of the fair market value that is determined by local assessors to be the total taxable value of land and additions on the property. | Land | Improvement |
|---|---|---|---|---|
| 2025 | $1,427 | $19,836 | -- | -- |
| 2024 | $1,440 | $18,892 | -- | -- |
| 2023 | $1,440 | $35,230 | $7,040 | $28,190 |
| 2022 | $1,405 | $26,780 | $5,350 | $21,430 |
| 2021 | $1,518 | $25,210 | $5,040 | $20,170 |
| 2020 | $1,491 | $22,730 | $4,540 | $18,190 |
| 2019 | $1,383 | $20,920 | $4,180 | $16,740 |
| 2018 | $1,315 | $4,365 | $4,365 | $0 |
| 2017 | $264 | $3,750 | $3,750 | $0 |
| 2016 | $270 | $3,165 | $3,165 | $0 |
Property History
| Date | Event | Price | Change | Sq Ft Price |
|---|---|---|---|---|
| 04/07/2025 04/07/25 | Price Changed | $420,000 | -2.3% | $245 / Sq Ft |
| 03/31/2025 03/31/25 | Price Changed | $430,000 | -1.1% | $251 / Sq Ft |
| 03/19/2025 03/19/25 | Price Changed | $435,000 | -1.1% | $254 / Sq Ft |
| 03/10/2025 03/10/25 | Price Changed | $440,000 | -2.0% | $257 / Sq Ft |
| 03/06/2025 03/06/25 | Price Changed | $449,000 | -1.1% | $262 / Sq Ft |
| 02/27/2025 02/27/25 | Price Changed | $454,000 | -1.1% | $265 / Sq Ft |
| 01/23/2025 01/23/25 | Price Changed | $459,000 | -2.1% | $268 / Sq Ft |
| 12/06/2024 12/06/24 | Price Changed | $469,000 | +2.2% | $274 / Sq Ft |
| 12/05/2024 12/05/24 | For Sale | $459,000 | +82.2% | $268 / Sq Ft |
| 06/13/2017 06/13/17 | Sold | $251,990 | +2.9% | $147 / Sq Ft |
| 03/29/2017 03/29/17 | Pending | -- | -- | -- |
| 03/10/2017 03/10/17 | For Sale | $244,990 | -- | $143 / Sq Ft |
Deed History
| Date | Type | Sale Price | Title Company |
|---|---|---|---|
| Special Warranty Deed | $250,990 | First American Title Insuran | |
| Special Warranty Deed | -- | First American Title |
Mortgage History
| Date | Status | Loan Amount | Loan Type |
|---|---|---|---|
| Open | $7,663 | FHA | |
| Open | $246,443 | FHA |
About the Listing Agent
Tamie's Other Listings
Source: Arizona Regional Multiple Listing Service (ARMLS)
MLS Number: 6791439
APN: 304-17-772
- 6853 E Posada Cir
- 523 N Ranger Trail
- 6860 E Posada Cir
- 4786 E Laurel Ct
- 545 N Bluejay Dr
- 712 N Blackbird Dr
- 750 N Blackbird Dr
- 7158 E Posada Ave
- 7149 E Plata Ave
- 7064 E Osage Ave
- 7115 E Olla Ave
- 568 N Falcon Dr
- 4518 E Aspen Way
- 7251 E Portobello Ave
- 772 N Swan Dr
- 4337 E Vaughn Ave
- 4319 E Vaughn Ave
- 4613 E Douglas Ave
- 4537 E Towne Ln
- 1027 N Sparrow Dr
