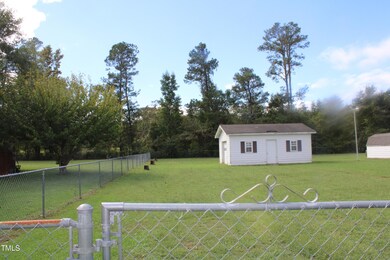
3114 Stevens Chapel Rd Smithfield, NC 27577
Boon Hill Neighborhood
3
Beds
2
Baths
1,620
Sq Ft
0.93
Acres
Highlights
- Barn
- No HOA
- Covered patio or porch
- Traditional Architecture
- Den
- Fenced Yard
About This Home
As of December 2024Need a Large .93 acre Lot with a fully fenced in back yard? Relax on Side covered Porch or Covered Front ~3 Bedrooms~2 Baths~Split Bedroom Plan for Privacy~Tons of Counterspace in Kitchen~Eat at Bar~Breakfast Area~Primary Bathroom offers Luxury Bathtub and Separate shower~Huge Family Room with Gas Log Fireplace~Detached Garage~Craft room/He/She Shed~ Storage Bldg~Kitchen Appliances convey~
Property Details
Home Type
- Manufactured Home
Est. Annual Taxes
- $327
Year Built
- Built in 1999
Lot Details
- 0.93 Acre Lot
- Lot Dimensions are 10x281x172x266
- Fenced Yard
- Cleared Lot
- Back Yard
Parking
- 1 Car Garage
- 2 Open Parking Spaces
Home Design
- Traditional Architecture
- Combination Foundation
- Permanent Foundation
- Block Foundation
- Vinyl Siding
Interior Spaces
- 1,620 Sq Ft Home
- 1-Story Property
- Gas Log Fireplace
- Entrance Foyer
- Family Room with Fireplace
- Dining Room
- Den
- Utility Room
- Scuttle Attic Hole
- Storm Doors
- Electric Range
Flooring
- Carpet
- Vinyl
Bedrooms and Bathrooms
- 3 Bedrooms
- 2 Full Bathrooms
Laundry
- Laundry Room
- Laundry on main level
- Dryer
- Washer
Outdoor Features
- Covered patio or porch
- Outdoor Storage
Schools
- Princeton Elementary And Middle School
- Princeton High School
Farming
- Barn
Mobile Home
- Mobile home included in the sale
- Mobile Home Make and Model is GLENBROOK, FLEETWOOD
- Department of Housing Decal ncflw41a
- Manufactured Home
Utilities
- Forced Air Heating and Cooling System
- Natural Gas Not Available
- Electric Water Heater
- Septic Tank
- Phone Available
Community Details
- No Home Owners Association
- Fleetwood Condos
- Dillons Run Subdivision, Glenbrook Floorplan
Listing and Financial Details
- Home warranty included in the sale of the property
- Assessor Parcel Number 04M131991
Map
Create a Home Valuation Report for This Property
The Home Valuation Report is an in-depth analysis detailing your home's value as well as a comparison with similar homes in the area
Home Values in the Area
Average Home Value in this Area
Property History
| Date | Event | Price | Change | Sq Ft Price |
|---|---|---|---|---|
| 12/30/2024 12/30/24 | Sold | $217,000 | -4.4% | $134 / Sq Ft |
| 11/08/2024 11/08/24 | Pending | -- | -- | -- |
| 10/11/2024 10/11/24 | For Sale | $227,000 | -- | $140 / Sq Ft |
Source: Doorify MLS
Similar Homes in Smithfield, NC
Source: Doorify MLS
MLS Number: 10057638
APN: 04M13199I
Nearby Homes
- 2886 Steven's Chapel Rd
- 116 Lotus Ave
- 80 Lotus Ave
- 98 Lotus Ave
- 138 Lotus Ave
- 170 Lotus Ave
- 194 Lotus Ave
- 218 Lotus Ave
- 240 Lotus Ave
- 167 Lotus Ave
- 199 Lotus Ave
- 231 Lotus Ave
- 253 Lotus Ave
- 306 Lotus Ave
- 940 Braswell Rd
- 589 Red House Rd
- 18 S Rowsham Place
- 220 Pepperdam St
- 182 Wilderness Trail
- 129 Red House Rd






