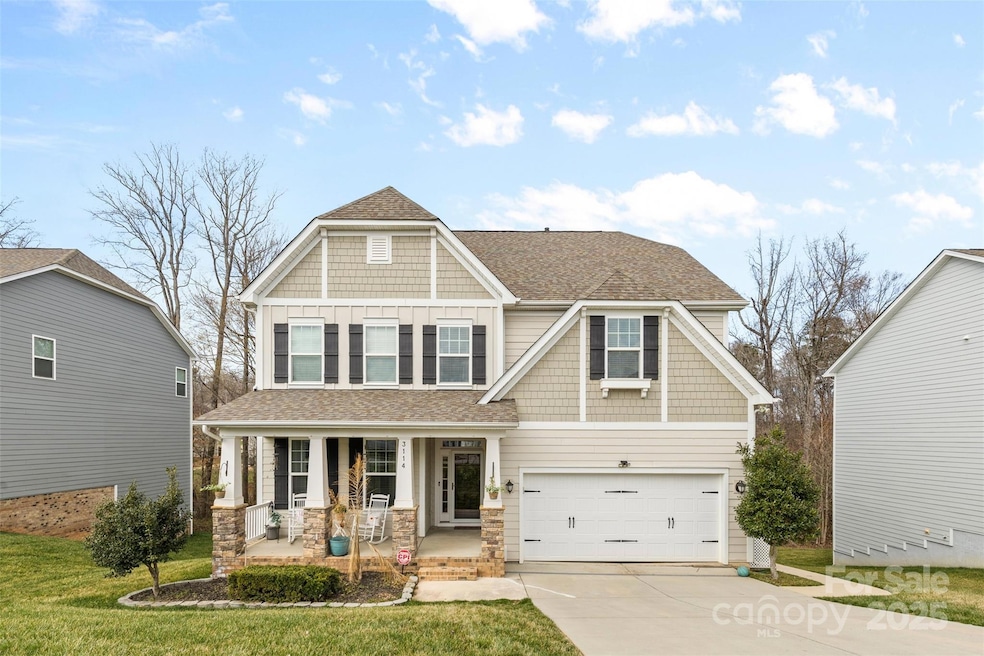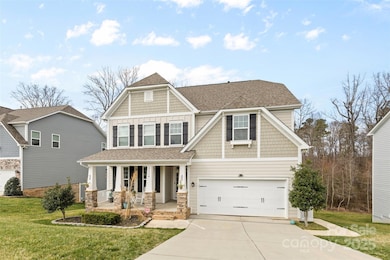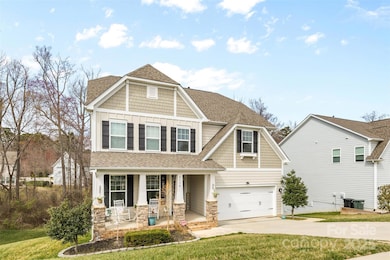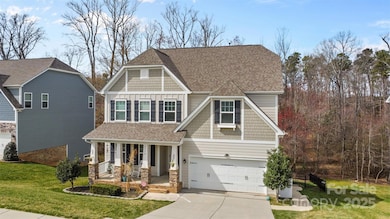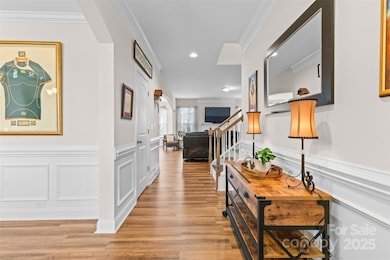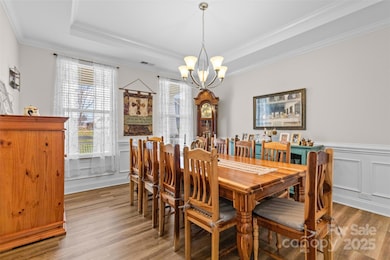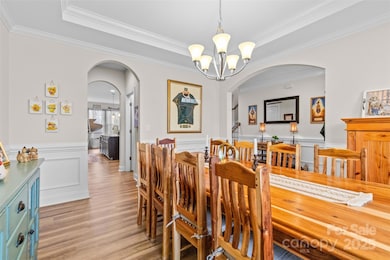
3114 Woodlands Creek Dr Monroe, NC 28110
Estimated payment $3,404/month
Highlights
- Open Floorplan
- Deck
- Covered patio or porch
- Piedmont Middle School Rated A-
- Transitional Architecture
- 2 Car Attached Garage
About This Home
Nestled in the coveted Woodlands Creek community, this breathtaking 2 story Craftsman style home includes a fully finished walk-out basement with a kitchen that would be the perfect MIL suite. Passing through the covered front porch, you're greeted by beautiful laminate wood flooring throughout. The dedicated dining room is begging you to host family & friends, and leads you through the butler's pantry into your stunning kitchen. Boasting granite countertop, SS appliances, a large island & tile backsplash, you'll be whipping up your favorite meals in no time. The main level includes easy access to your back porch, overlooking the fenced in yard, and includes a bed & full bath, perfect for guests. Upstairs, you'll find 4 bedrooms, including the primary suite, with a large walk-in closet & en-suite. The remaining bedrooms are sizable and share a full bath. In the basement, you'll find a full bed & bath, along with a kitchen & easy access to the backyard. Lot goes beyond backyard fencing.
Listing Agent
Yancey Realty, LLC Brokerage Email: thewannergroup@gmail.com License #280117
Home Details
Home Type
- Single Family
Est. Annual Taxes
- $4,081
Year Built
- Built in 2018
Lot Details
- Back Yard Fenced
- Property is zoned AV5
Parking
- 2 Car Attached Garage
- Front Facing Garage
- Garage Door Opener
- Driveway
Home Design
- Transitional Architecture
- Stone Siding
Interior Spaces
- 2-Story Property
- Open Floorplan
- Ceiling Fan
- Living Room with Fireplace
- Finished Basement
- Walk-Out Basement
Kitchen
- Gas Oven
- Gas Range
- Microwave
- Dishwasher
- Kitchen Island
Flooring
- Laminate
- Tile
Bedrooms and Bathrooms
- Split Bedroom Floorplan
- Walk-In Closet
- 4 Full Bathrooms
Outdoor Features
- Deck
- Covered patio or porch
Utilities
- Forced Air Heating and Cooling System
- Cable TV Available
Community Details
- Cam Association, Phone Number (704) 565-5009
- Woodlands Creek Subdivision
- Mandatory Home Owners Association
Listing and Financial Details
- Assessor Parcel Number 09-298-390
Map
Home Values in the Area
Average Home Value in this Area
Tax History
| Year | Tax Paid | Tax Assessment Tax Assessment Total Assessment is a certain percentage of the fair market value that is determined by local assessors to be the total taxable value of land and additions on the property. | Land | Improvement |
|---|---|---|---|---|
| 2024 | $4,081 | $374,200 | $55,000 | $319,200 |
| 2023 | $4,081 | $374,200 | $55,000 | $319,200 |
| 2022 | $4,081 | $374,200 | $55,000 | $319,200 |
| 2021 | $4,081 | $374,200 | $55,000 | $319,200 |
| 2020 | $3,667 | $270,700 | $34,000 | $236,700 |
| 2019 | $3,647 | $270,700 | $34,000 | $236,700 |
| 2018 | $210 | $34,000 | $34,000 | $0 |
| 2017 | $266 | $34,000 | $34,000 | $0 |
Property History
| Date | Event | Price | Change | Sq Ft Price |
|---|---|---|---|---|
| 04/23/2025 04/23/25 | Price Changed | $550,000 | -1.8% | $147 / Sq Ft |
| 03/23/2025 03/23/25 | Price Changed | $560,000 | -1.8% | $149 / Sq Ft |
| 03/06/2025 03/06/25 | For Sale | $570,000 | +52.0% | $152 / Sq Ft |
| 04/01/2019 04/01/19 | Sold | $374,900 | 0.0% | $101 / Sq Ft |
| 01/02/2019 01/02/19 | Pending | -- | -- | -- |
| 11/19/2018 11/19/18 | Price Changed | $374,900 | -1.3% | $101 / Sq Ft |
| 06/15/2018 06/15/18 | Price Changed | $379,900 | -3.8% | $103 / Sq Ft |
| 05/03/2018 05/03/18 | Price Changed | $394,900 | +5.2% | $107 / Sq Ft |
| 01/29/2018 01/29/18 | For Sale | $375,542 | -- | $102 / Sq Ft |
Deed History
| Date | Type | Sale Price | Title Company |
|---|---|---|---|
| Special Warranty Deed | $375,000 | None Available | |
| Warranty Deed | $81,000 | None Available |
Mortgage History
| Date | Status | Loan Amount | Loan Type |
|---|---|---|---|
| Open | $288,400 | New Conventional | |
| Previous Owner | $299,920 | New Conventional |
Similar Homes in Monroe, NC
Source: Canopy MLS (Canopy Realtor® Association)
MLS Number: 4222581
APN: 09-298-390
- 3017 Woodlands Creek Dr
- 2908 Woodlands Creek Dr
- 2902 Woodlands Creek Dr
- 2624 Woodlands Creek Dr
- 2822 Woodlands Creek Dr
- 3204 Leah Elizabeth Ln
- 2417 Granville Place Unit B
- 2115 Fowler Secrest Rd
- 3613 Savannah Way
- 2304 Fox Hunt Dr
- 4026 Saint James Way Unit 1
- 2707 Aubrey St
- 2116 Wilson Ave
- 4118 Compostela Ct
- 3203 Valleydale Rd
- 2802 Santiago Cir
- 1906 Overhill Dr
- 2836 Santiago Cir
- 2643 Rolling Hills Dr
- 3816 Sonoma Way
